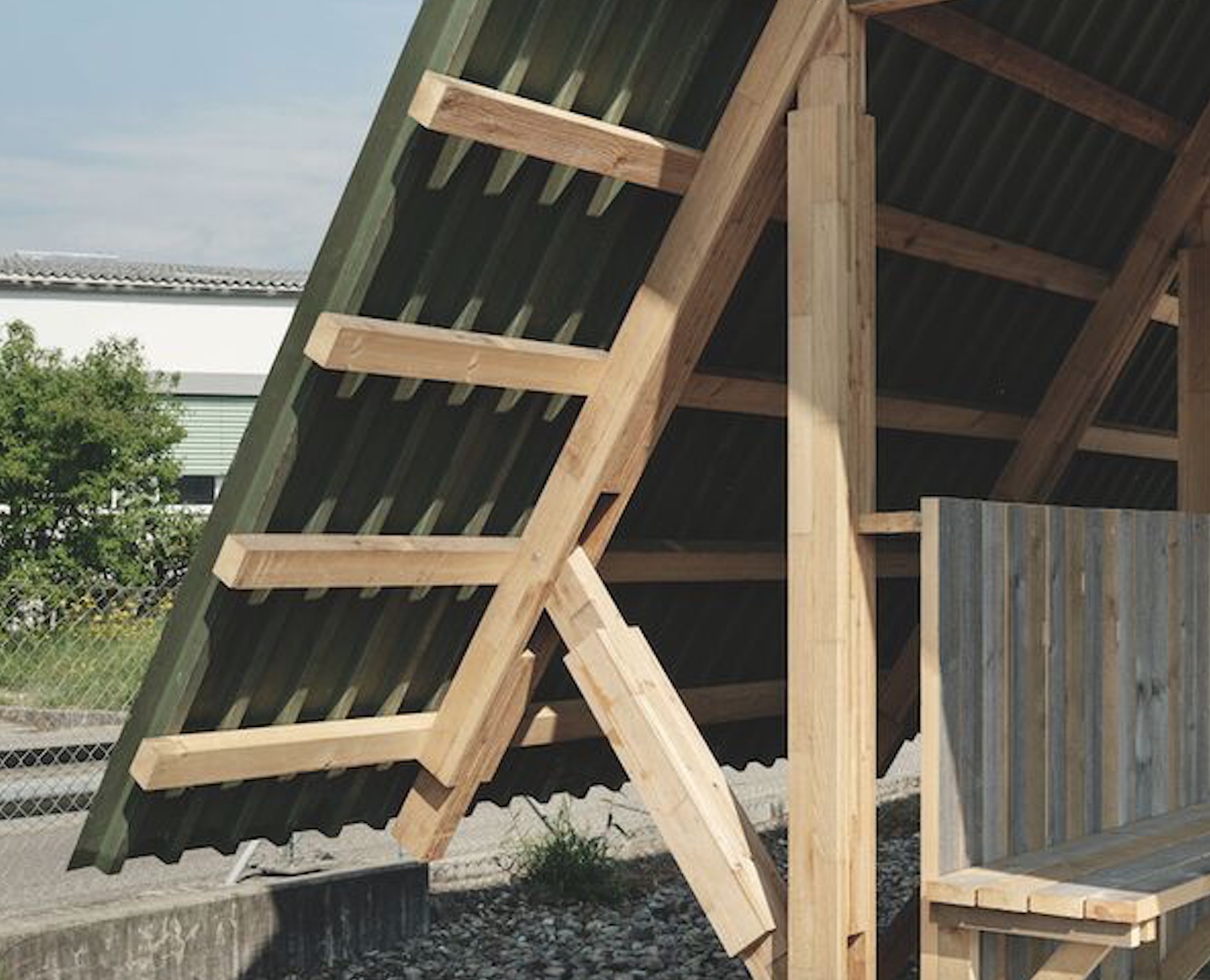
Loggia Baseliana Celebrates Vernacular Architecture
From Isla Architects, the Loggia Baseliana Pavilion in Basel exhibits the use of regional materials in each of its five porticoed modules—distinct structures with unique components unified by the utilitarian pitched roof and a continuous bench and boardwalk that spans 50 meters.
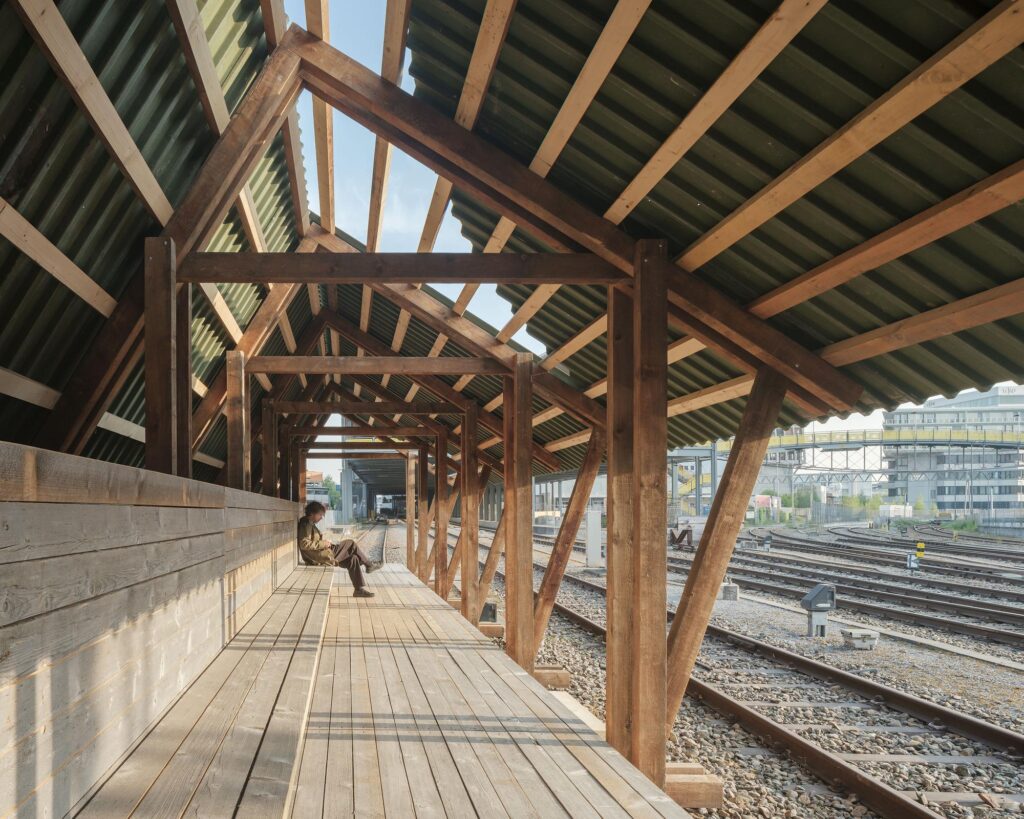
The pavilion, “an open, democratic structure that simultaneously serves as a shelter, a stage, and an exhibition space,” exemplifies the use of circular economic practices: all materials were sourced from the Basel region and may be re-integrated into the product stream.
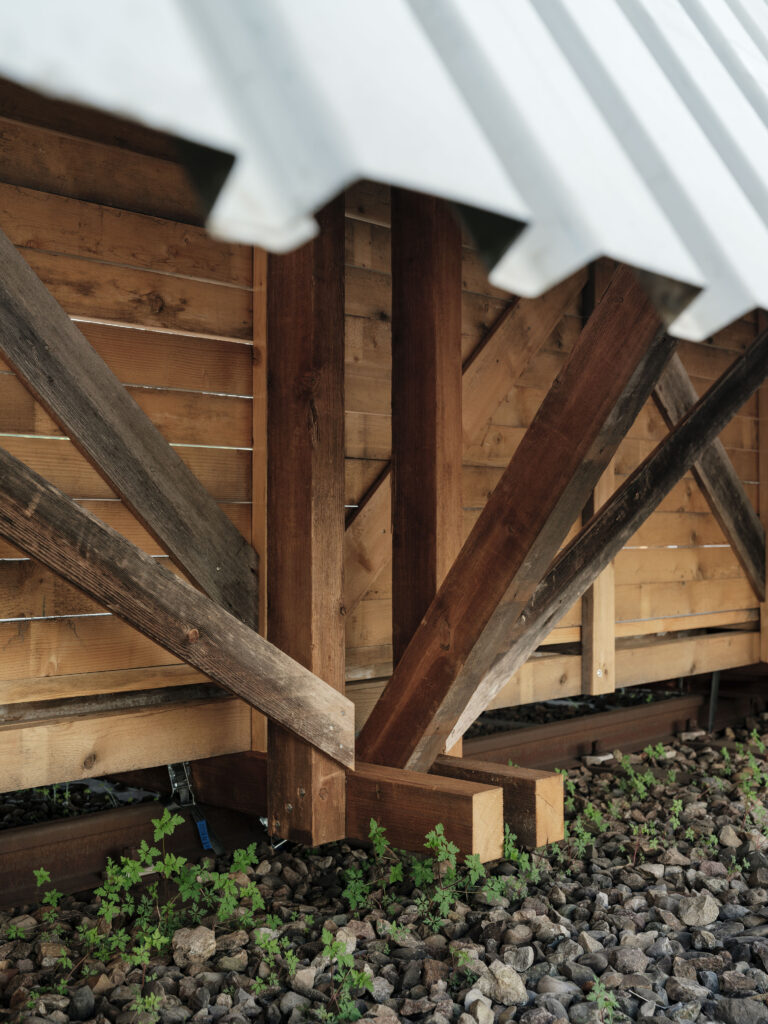
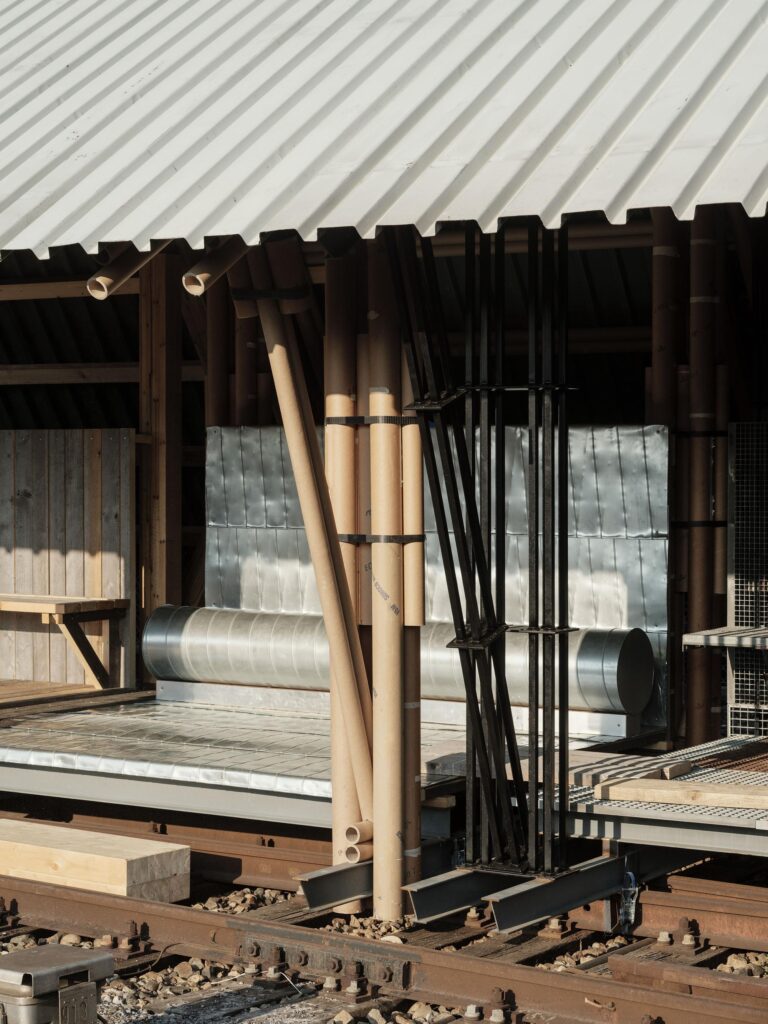
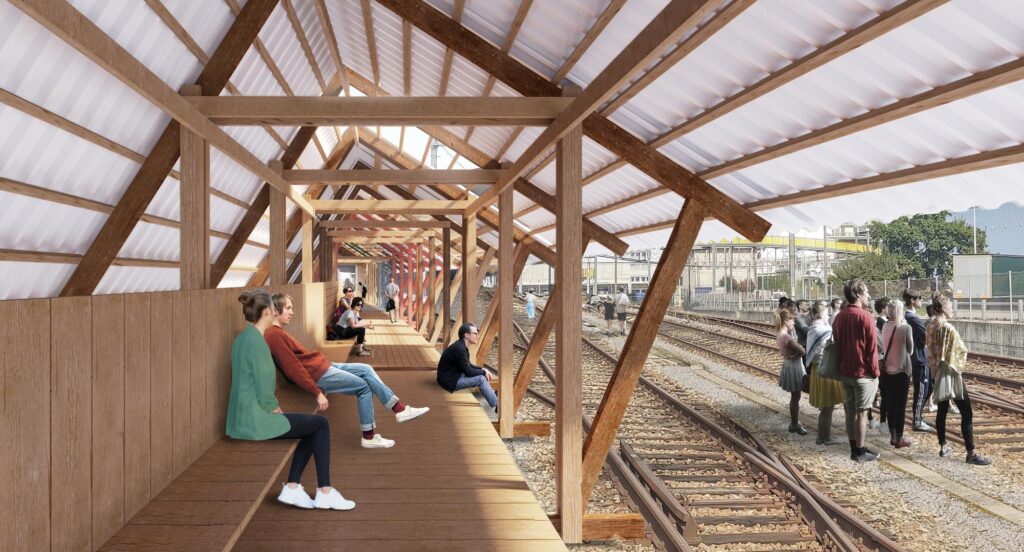
See Isla Architects for more.
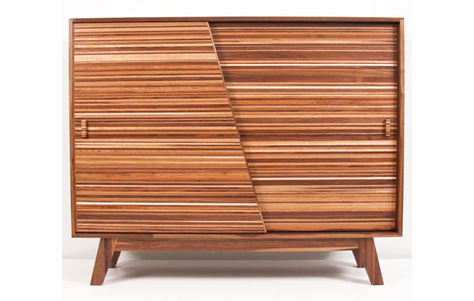

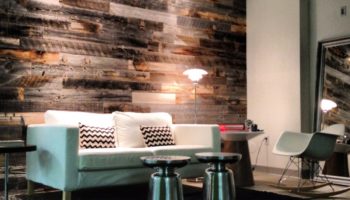
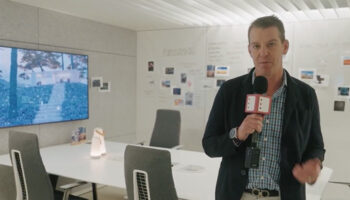
Leave a Reply