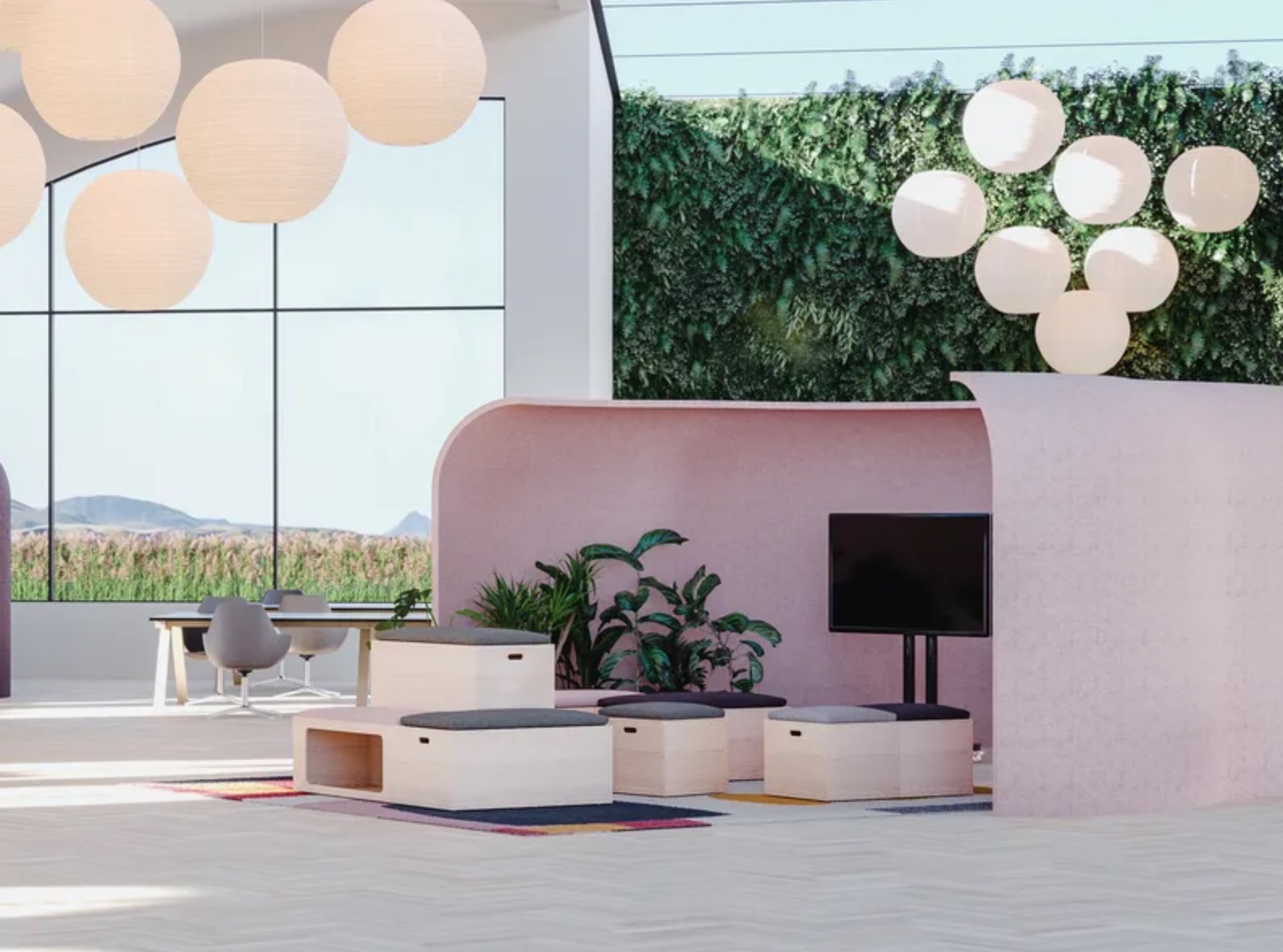
At NeoCon 2023: Sheltering Skies
As the once-innovative office pod begins to seem de rigueur, as scores of phone booth style privacy units begin to dominate the workspace landscape, we’re set to wondering: what’s next? What other tricks are to be found in the bag of on-demand office privacy?
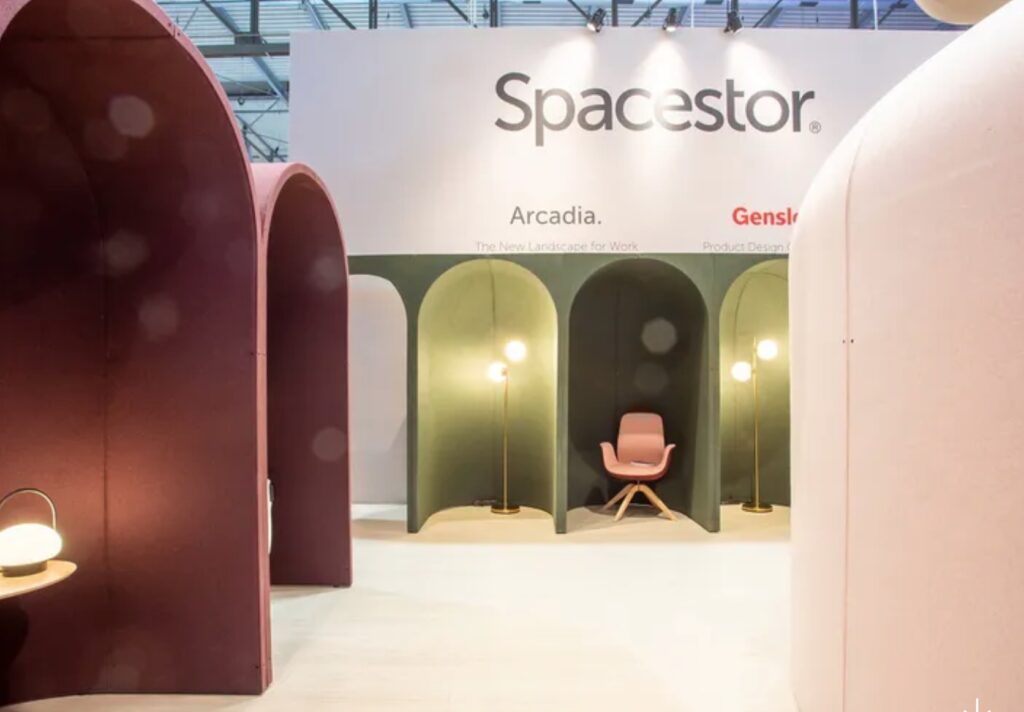
Leave it to Spacestor to expand on this, ahem, space. New at NeoCon 2023 from the pioneering authors of the Railway Carriage: Arcadia, “a new landscape for work taking inspiration from timeless architectural forms.”
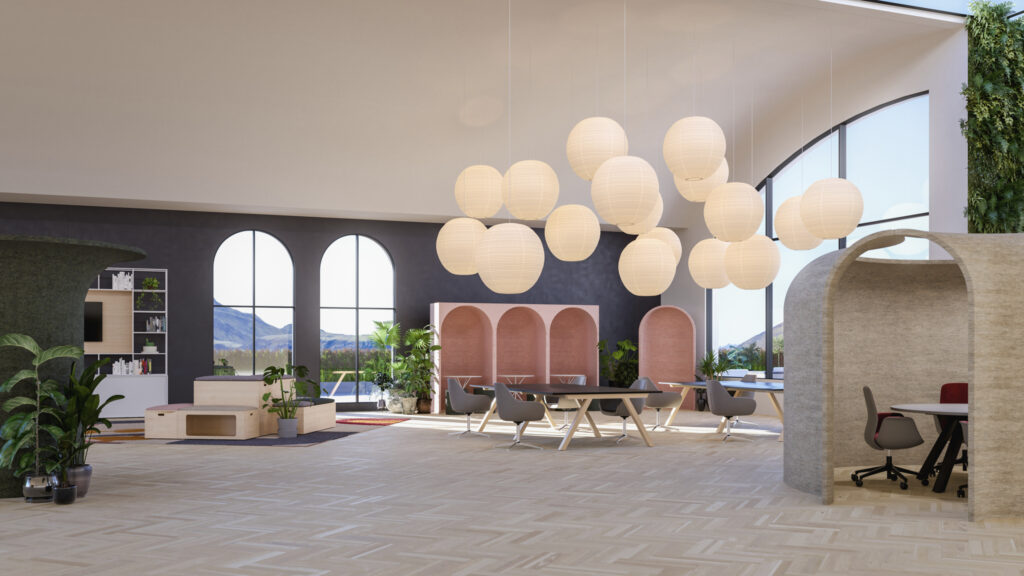
In the image above, I spy a Romanesque arch and a Moorish alcove, but what more lurks beyond this pleasing semi-circular shape? Arcadia is constituted of five geometric building blocks, congenial and compatible, organic shapes that easily join in nearly unlimited combinations: “Colonnades, Portals, Pantheons, Forums, Rotundas, and Cloisters – without building walls.” There’s definitely something calming in the vernacular of the subtle curve, and Arcadia adds a pleasing and peaceable element to the workplace landscape.
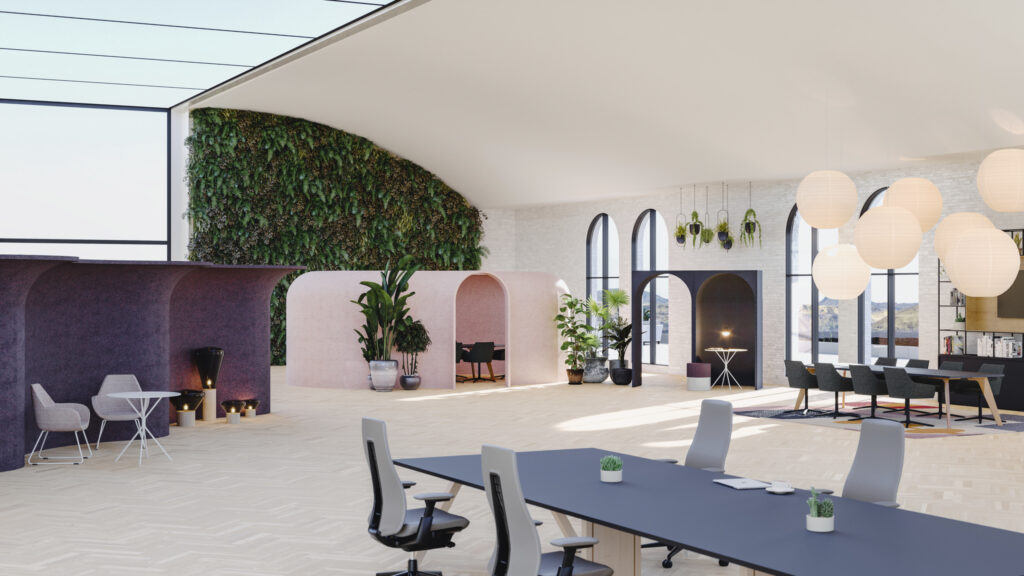
Okamura’s Lives Post + Beam takes a different tack by engaging another elemental form: classic post and beam construction.
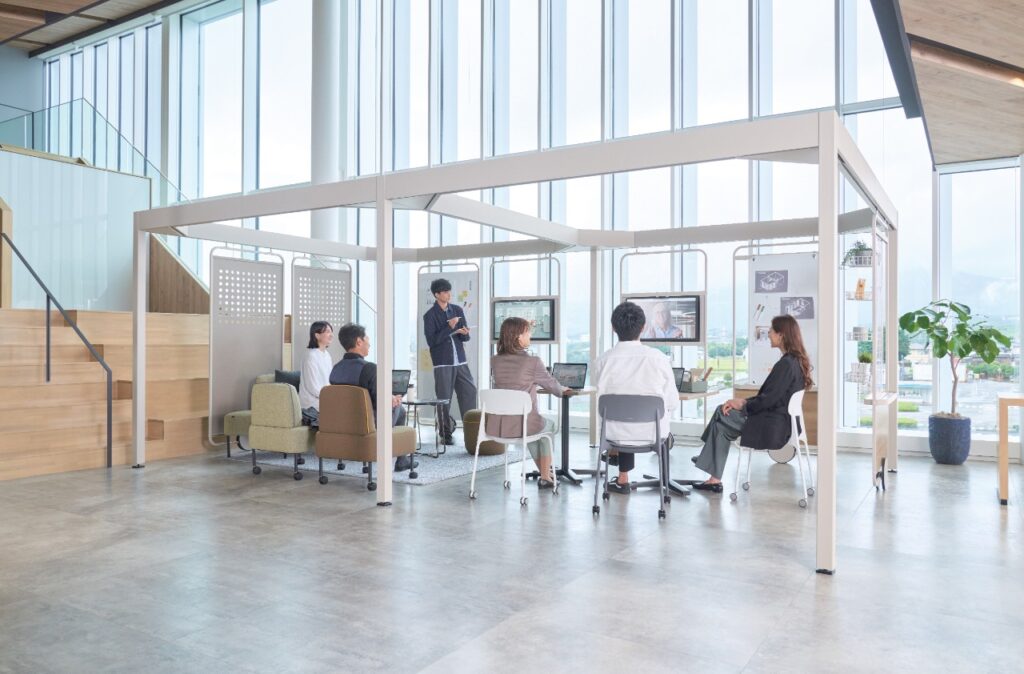
The collection is comprised of post/beam modules. By means of a clever and subtle track system on the undersides of the beams, users may incorporate both fixed and movable panels (whiteboards, privacy screens, acoustical panels, and storage accessories), enhancing communication while also creating a sense of shelter.
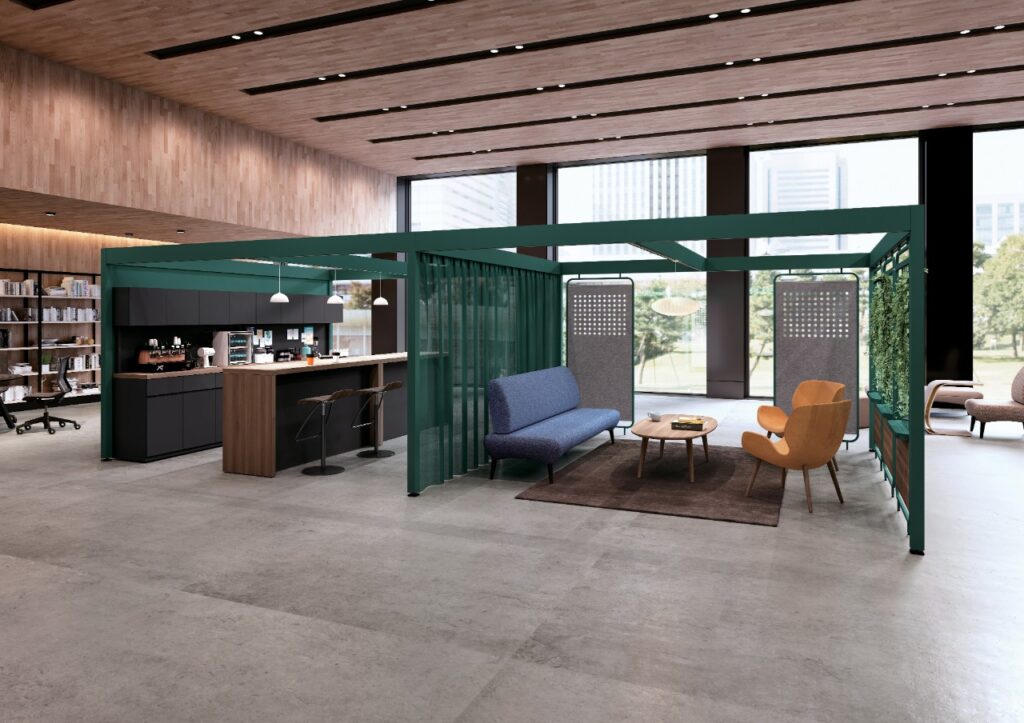
As the images show, the potential uses are many and varied: from a restful lounge area to an impromptu café to a floating shelving set-up that doubles as a privacy wall.
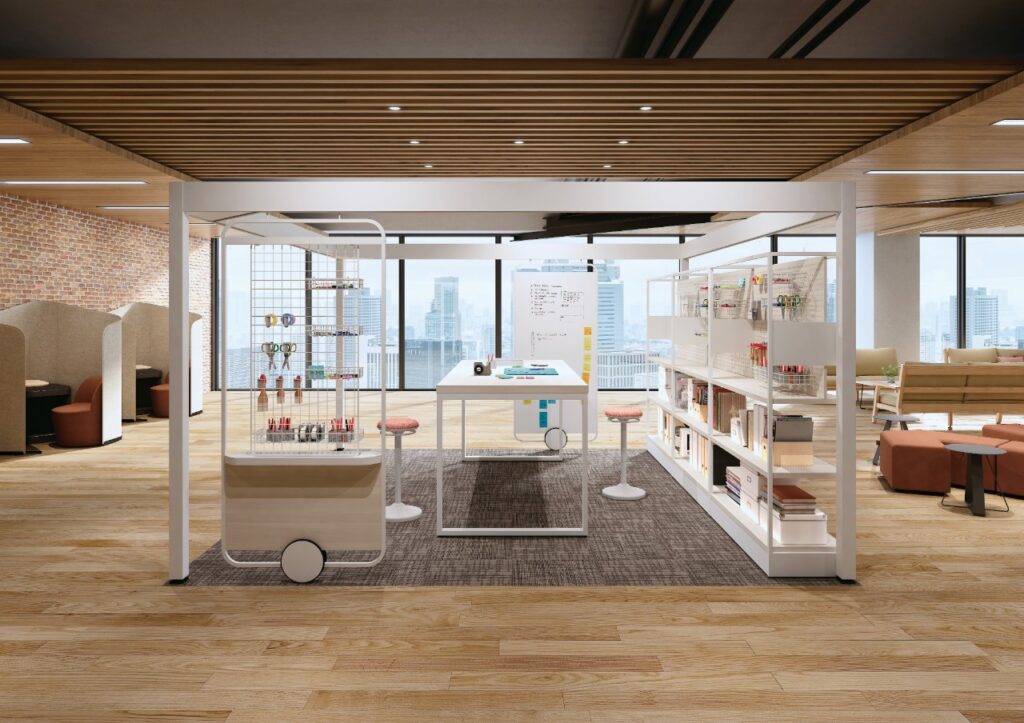
Nienkämper‘s contribution to this milieu incorporates a bit of both. This self-supporting structure from designer Carl Gustav Magnusson offers a serene space that pays homage to classical Japanese architecture.
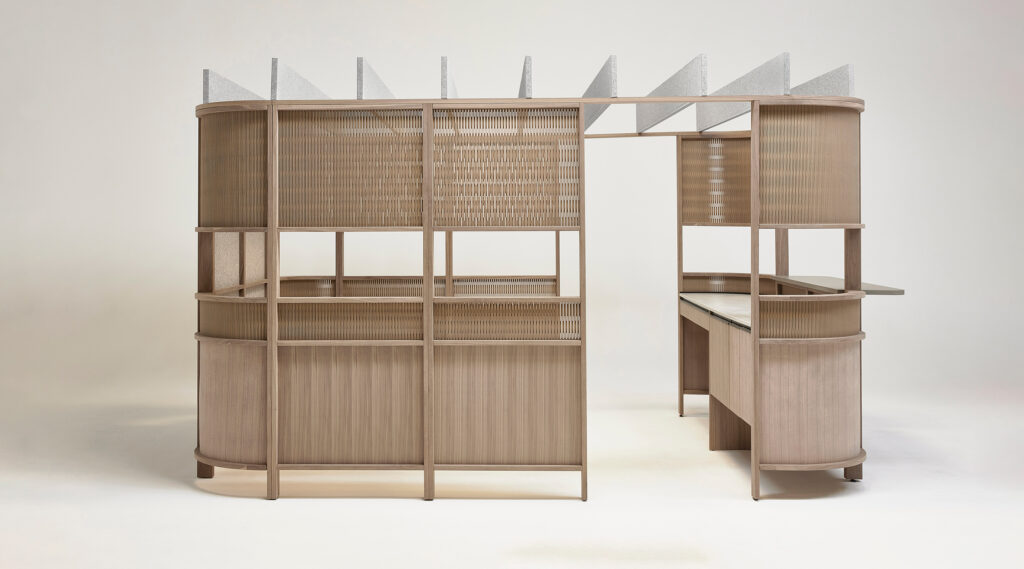
Toko’s perforated acoustical panels convey solitude and shelter without the severity of a solid wall, performing the neat trick of simultaneously inviting in and conferring privacy.
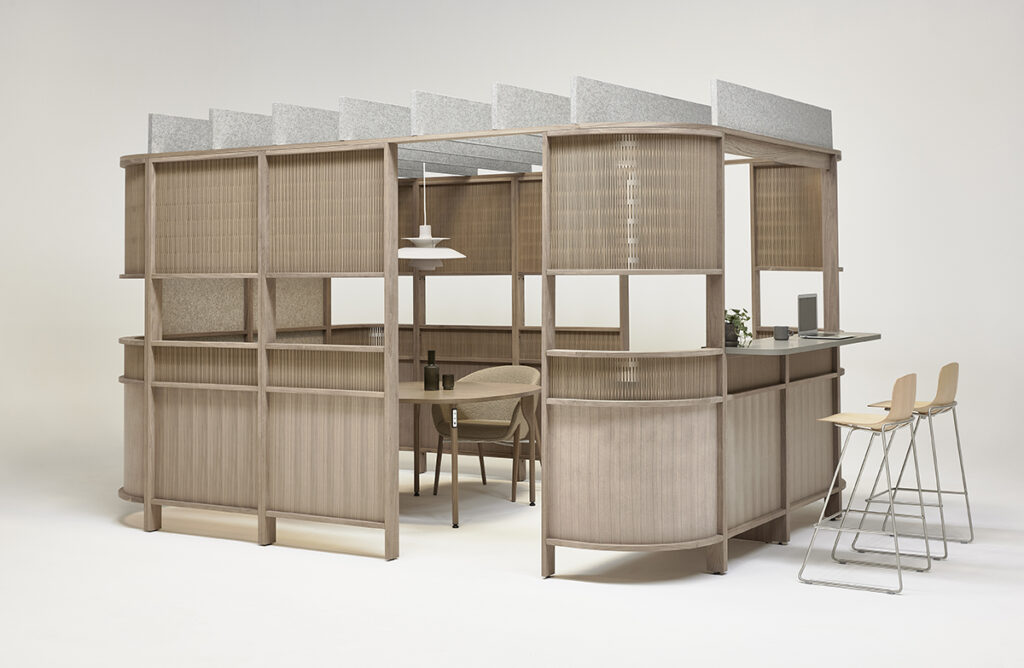
Optional elements like integrated lighting and bar-style seating expand TOKO’s potential even further, “allowing you to configure distinct acoustical environments for a variety of uses based on the needs and activities of the modern workplace.”
Find out more by visiting Spacestor (11-113), Okamura (1100, floor 11), and Nienkämper (365, floor 3) at NeoCon 2023.
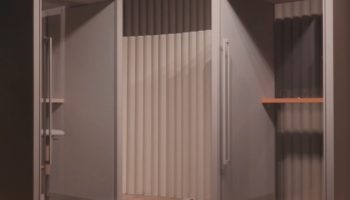
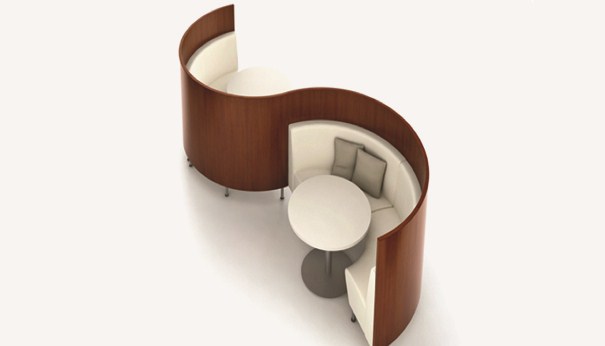
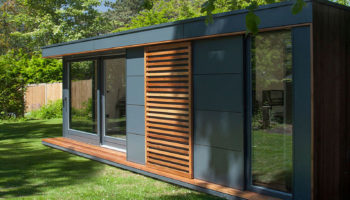

Leave a Reply