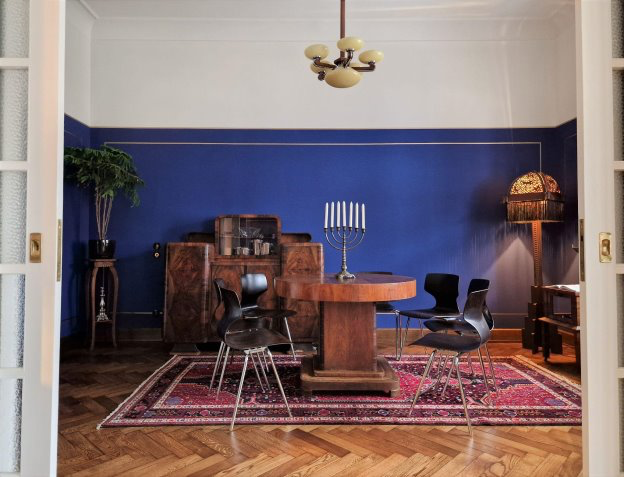
Interwar Architecture Museum Opens in Kaunas, Lithuania
An argument can be made that the city of Kaunas, in central Lithuania, owes its identity to war. More specifically, Kaunas’ modern architectural heritage was established in the Interwar period, between 1930 and 1942, roughly speaking.
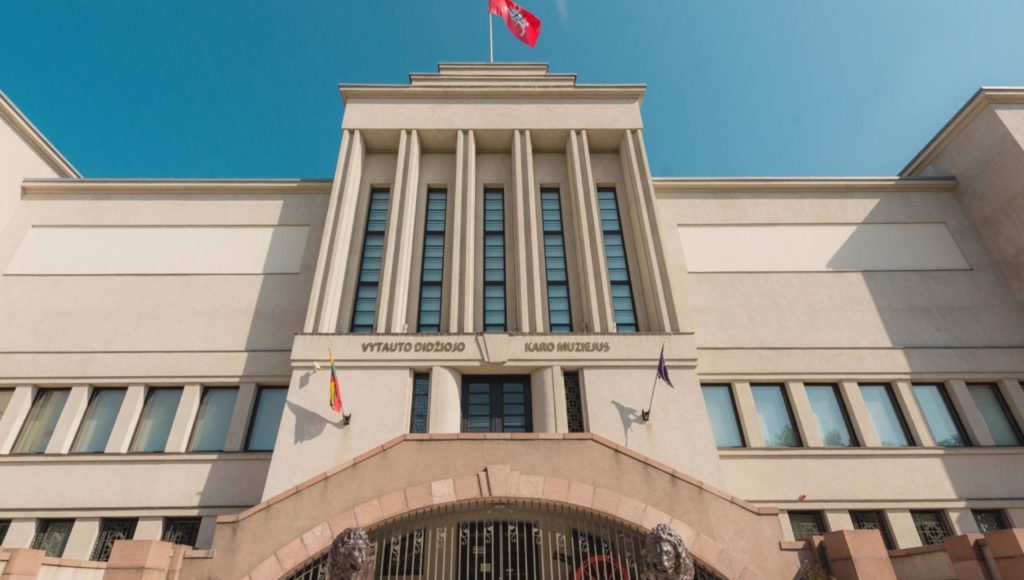
The Vytautas War Museum in Kaunas.
If your geography is as woeful as mine, it might help to know that Lithuania is the lowermost country in the trio of vertically stacked, seaside Baltic states just South of Finland and east of Sweden—a stone’s throw from Scandinavia but adjacent to, and historically affiliated with, Russia as part of the former Soviet Union.
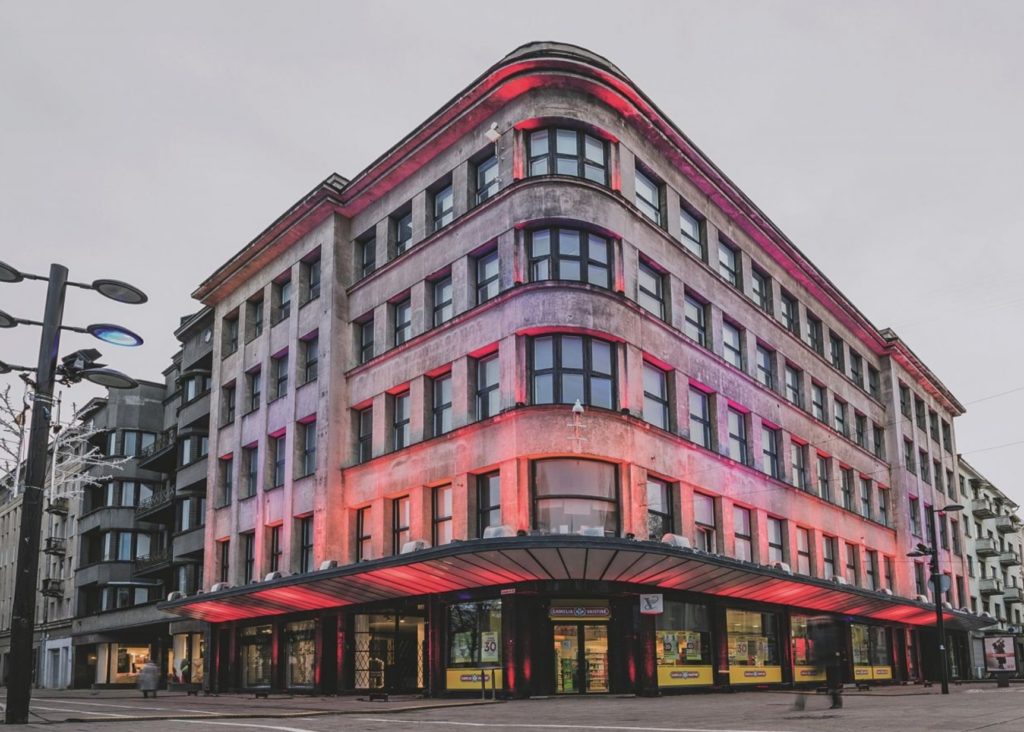
Milk Processing Plant. Blending linear elements of Art Deco with the severity of the Bauhaus and International Style.
After World War I, Kaunas became the capital of Lithuania, as Vilnius had been occupied by Germany and annexed into Poland after the war. In Kaunas, the Interwar period saw an unprecedented building boom that resulted in an eclectic blending of styles: Kaunas’ architects were influenced by the burgeoning International Style, yet equally invested in a regional style. Just so, the character of Kaunas’ Interwar architecture displays a kind of frozen flux, in which the local vernacular and landscape intersect with various global stylistic qualities, “expressing a general tendency towards the steady evolution from Eclecticism to Modernism.”
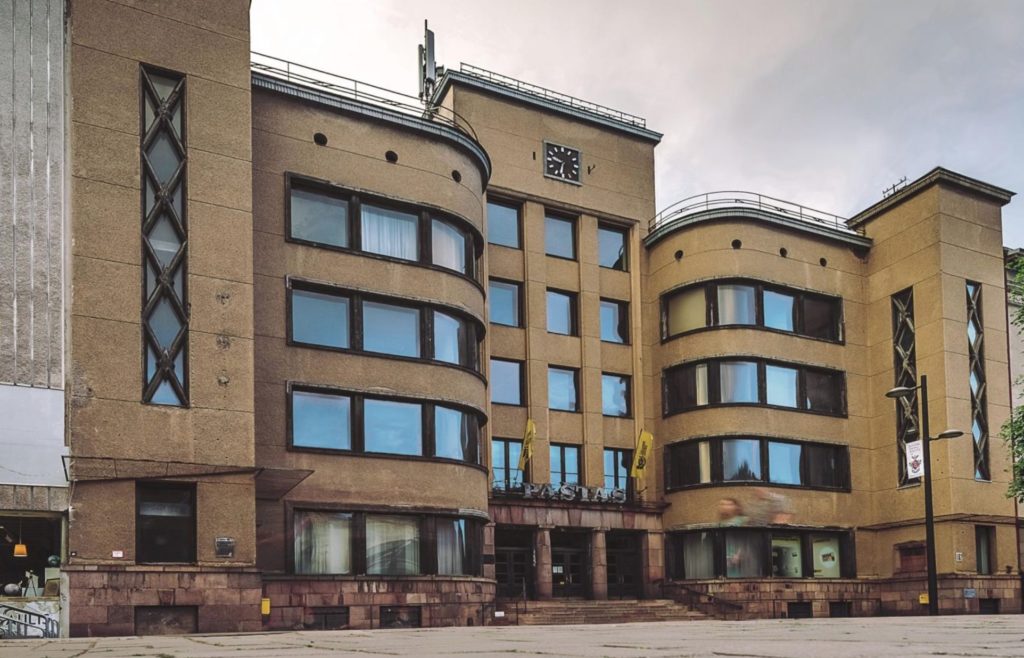
Kaunas Central Post Office
The result is a curious synthesis of features that’s unique to Kaunas. Elements of the Bauhaus intersect with a Lithuanian take on Art Deco alongside the influence of migrating regional styles like the Amsterdam School.
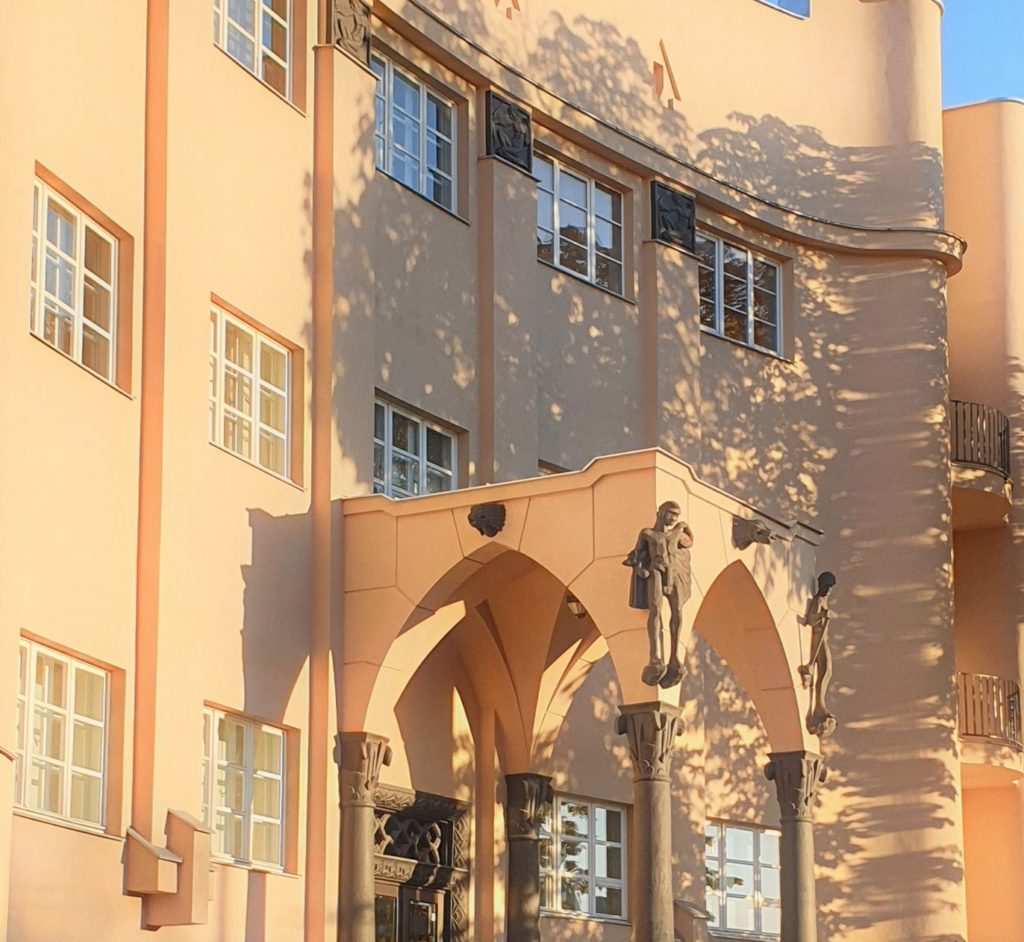
Kaunas apartment building with Amsterdam School influence.
Last month saw the debut of one such exquisitely preserved example of this eclectic Interwar architecture. The Amsterdam School Museum (facade pictured above) showcases an authentic 1928 apartment built in the style of the Amsterdam School. The exterior demonstrates the rounded elements, sculptures, and segmented windows associated with the School—a subtle incorporation of decorative elements in the context of a relatively unadorned facade, the latter being a principal feature of the International Style.
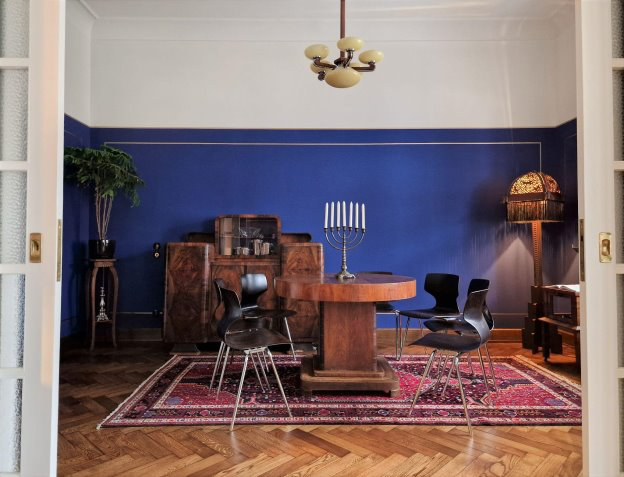
This theme of a confluence between spare surfaces and decorative elements continues with the interior design. Bright colors and potent architectural details are interwoven throughout the space, which yet remains relatively spare and austere.
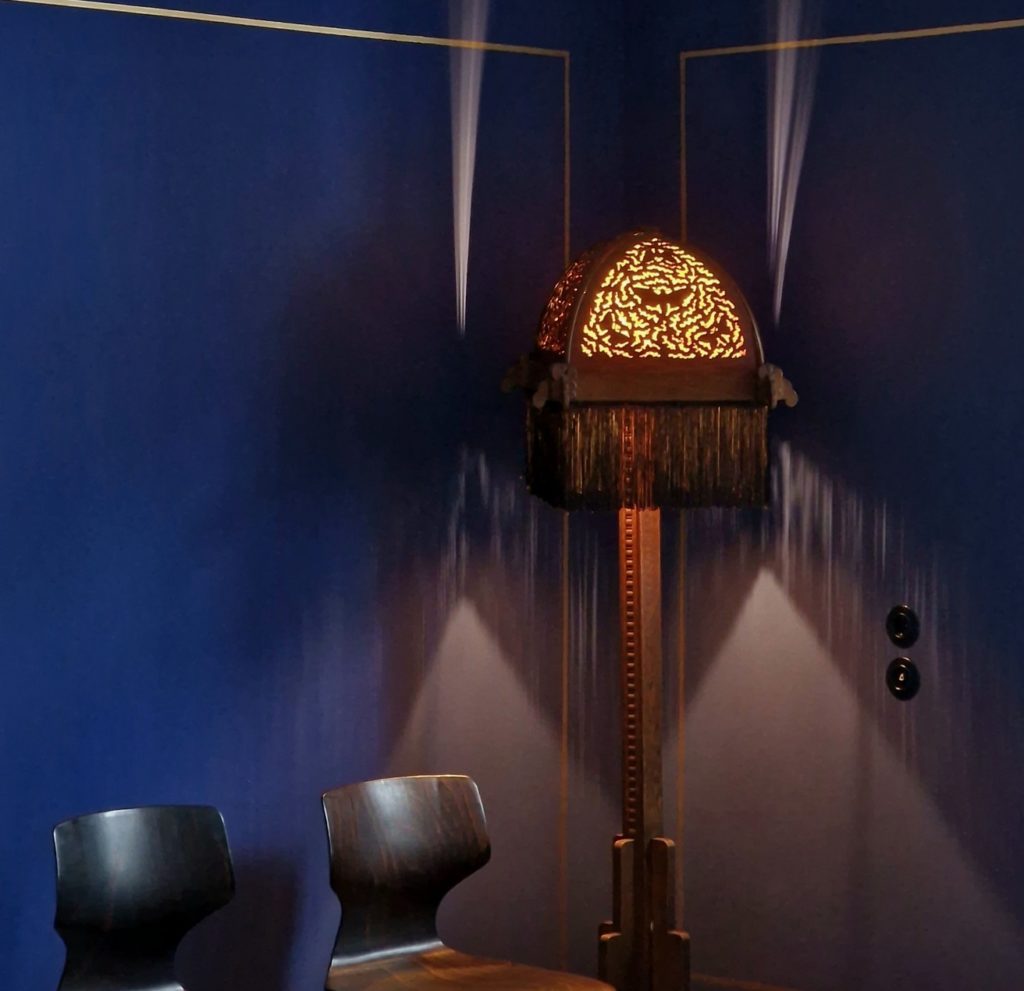
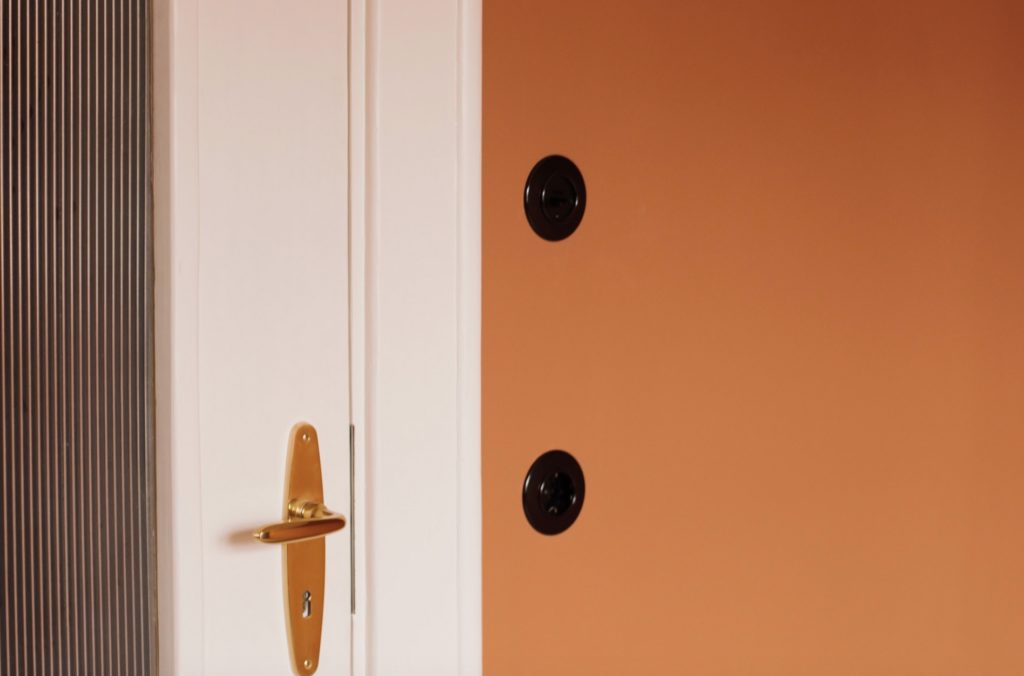
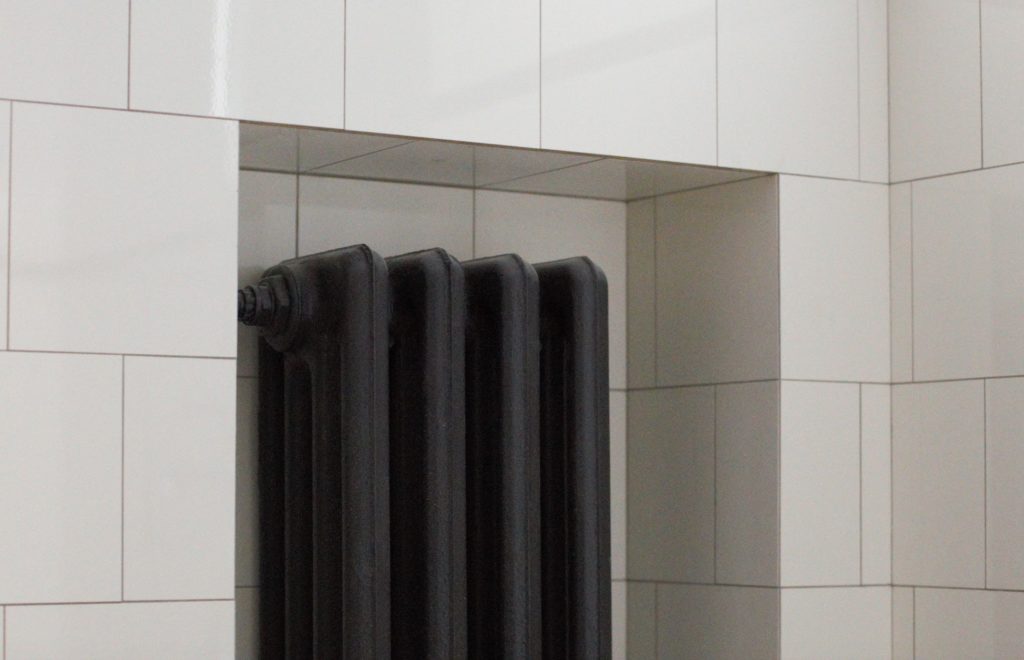
The Museum also highlights the Jewish interwar experience in Kaunas. During this time, the city had an eclectic demographic, blending native-born Lithuanians, Poles, Germans, and Russians, for a population that was over 25% Jewish.
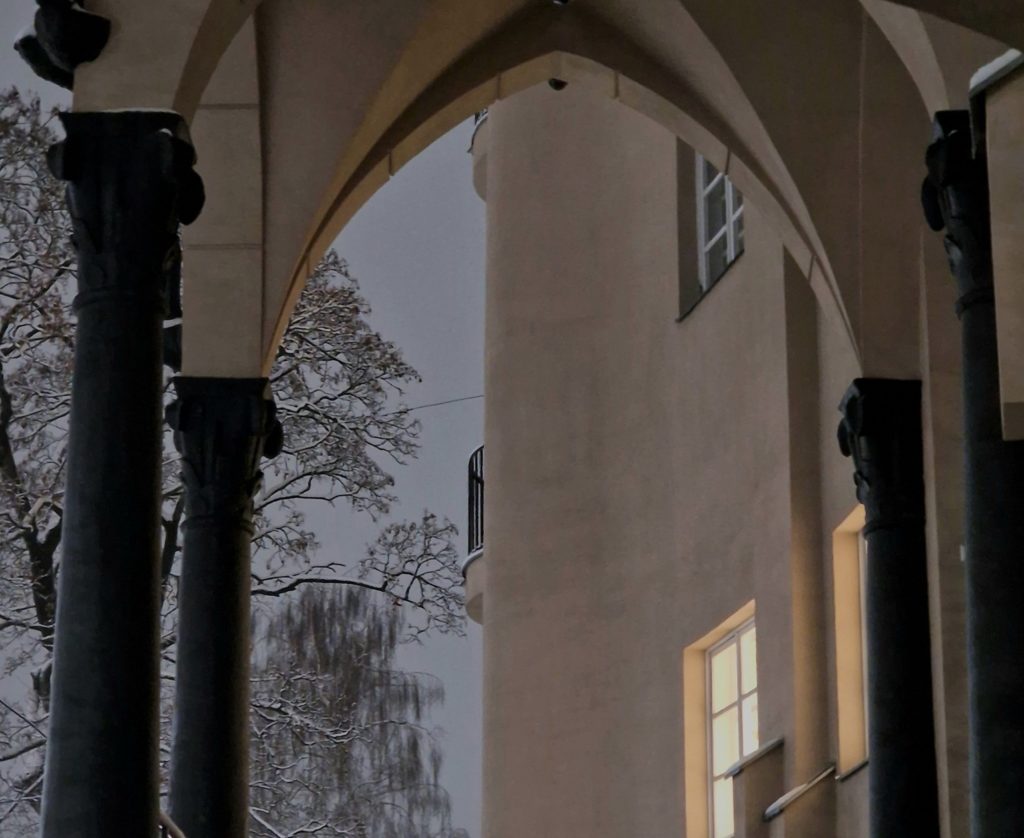
Apartment Facade at Dusk.
Visitors to the museum will learn about the apartment’s architectural features and interior design, and how these fit into the larger lexicon of Interwar architecture in Kaunas. They’ll also hear about the history of the apartment’s former inhabitants: “we will analyze the apartment’s bold color and expressive sculptures using Queer theory and highlight the painful stories of former Jewish inhabitants that lived here during the Holocaust.”
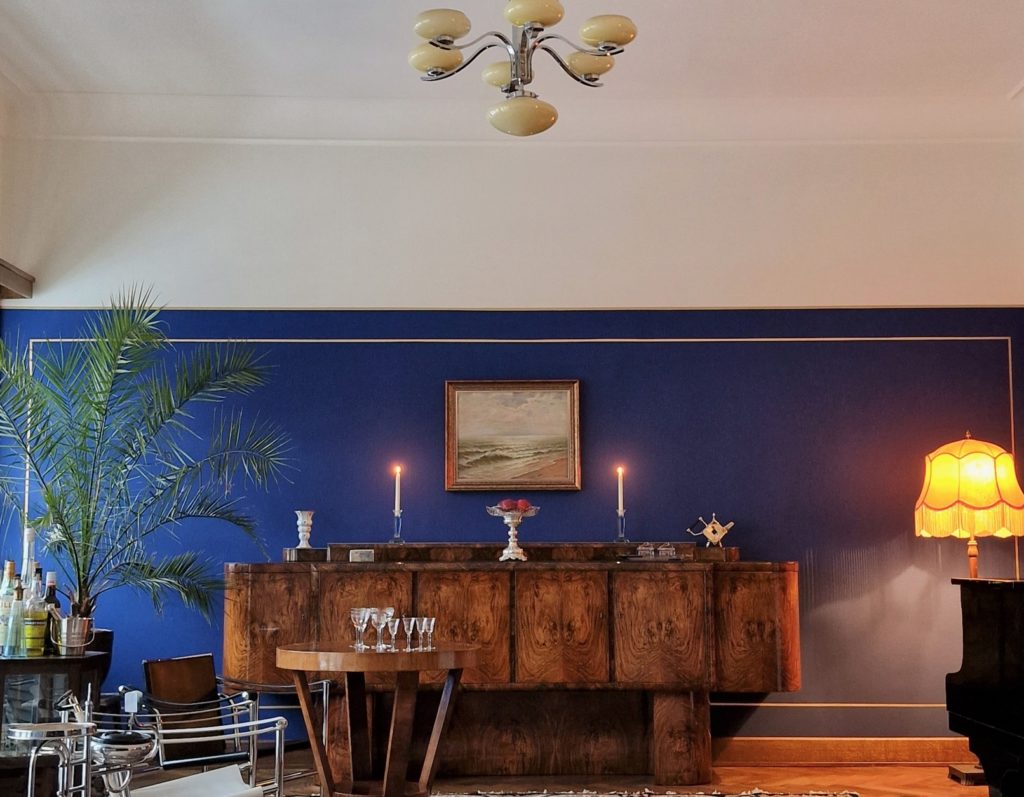
For more about Kaunas, see Lithuania Travel.
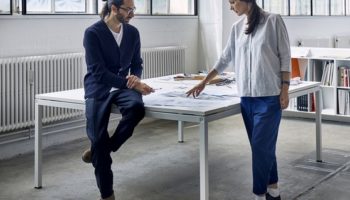
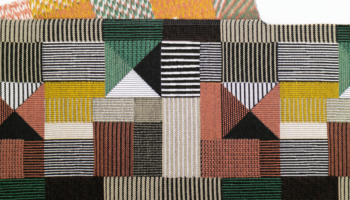
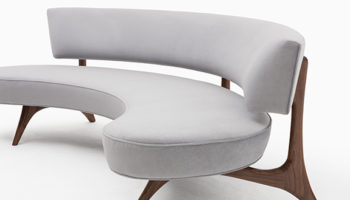

Leave a Reply