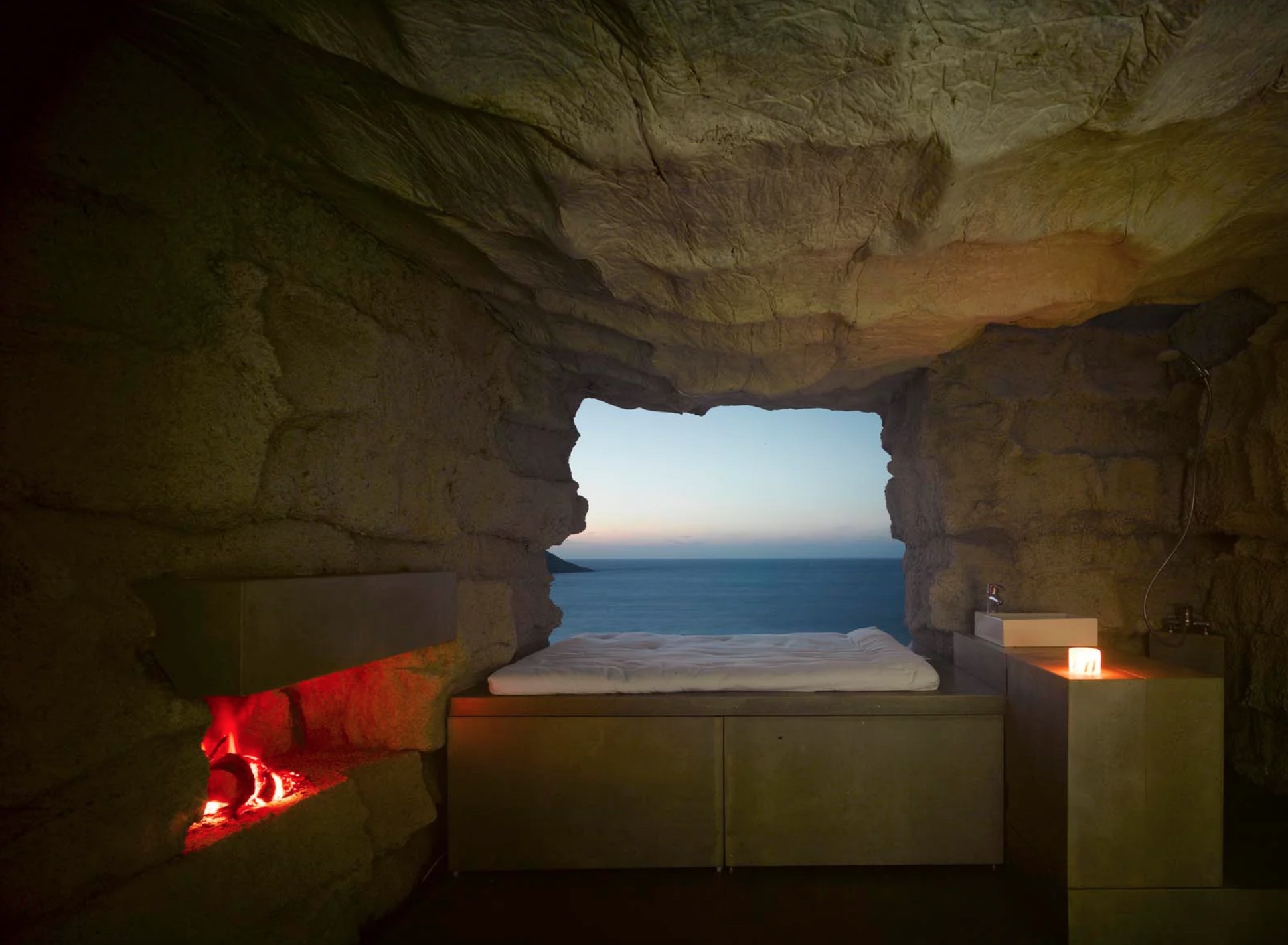
Cave. Mushroom. House.
The Truffle House—so named because it resembles the famed and familiar delicacy—is at the nexus of architecture and experimentation, an exploration into the interaction between the mineral and vegetable worlds, as well as the overt mechanical forces of man and the subtler gyrations of nature.
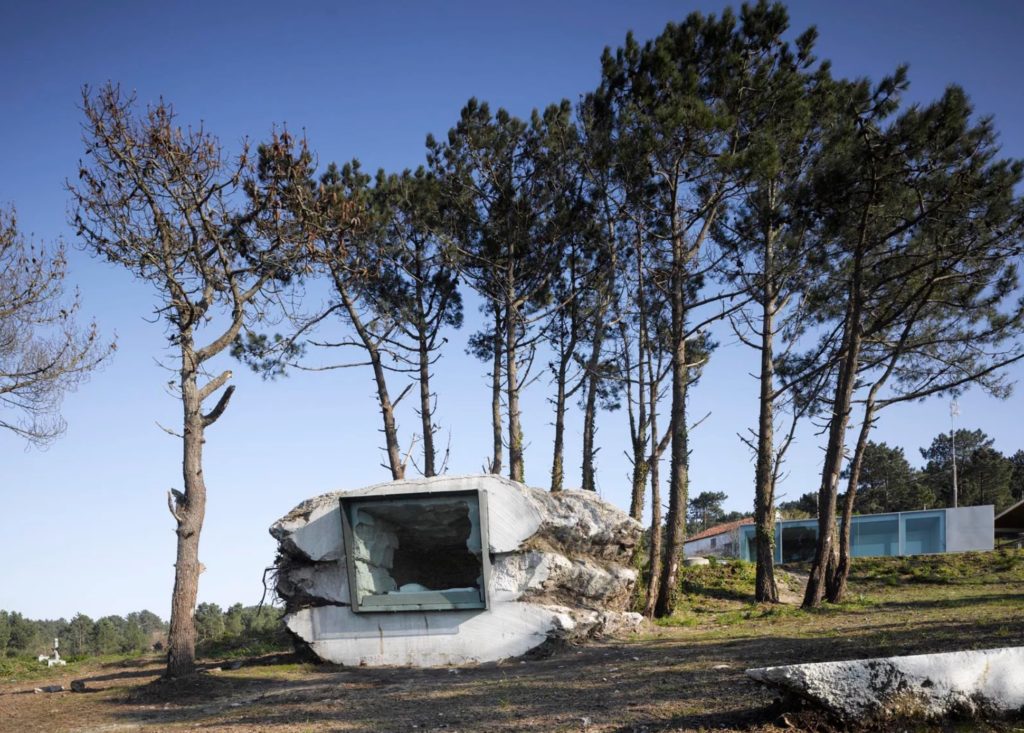
Conceived of and created by architect Antón García-Abril and Ensamble Studio, Truffle is a cave-like, concrete dwelling, with rough-hewn walls and a bit of minimalist infrastructure, made by cleverly utilizing the constructive capacities of earth and straw.
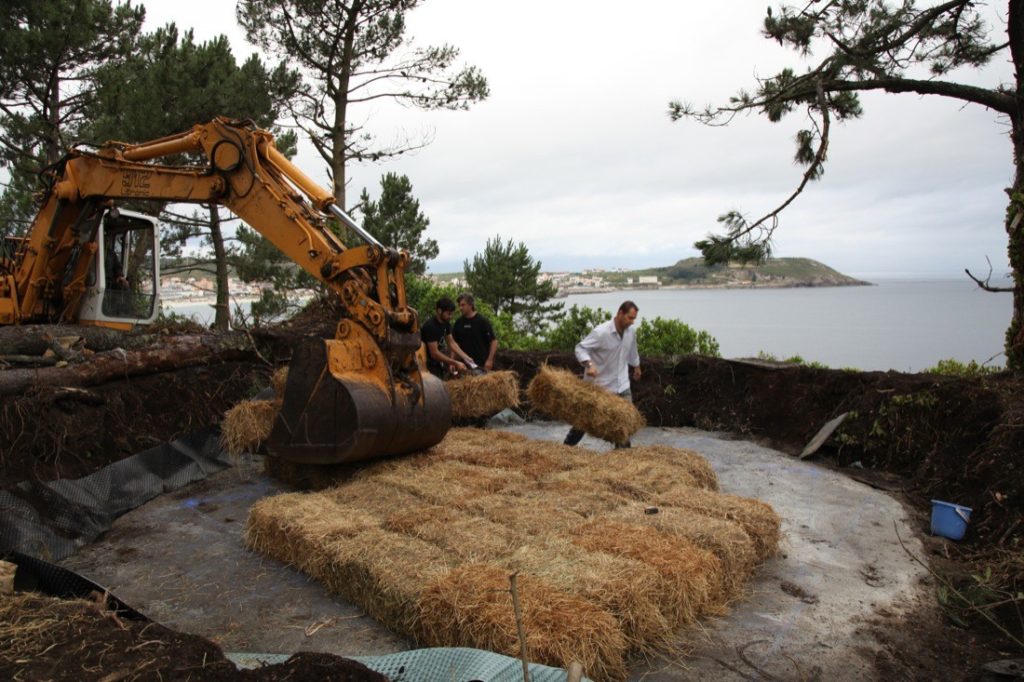
Simply put, García-Abril and his collaborators made a mushroom-shaped, concrete form by packing earth around straw—the straw determining the interior space of the dwelling, and the earth establishing the forms for the concrete pumped into the space between.
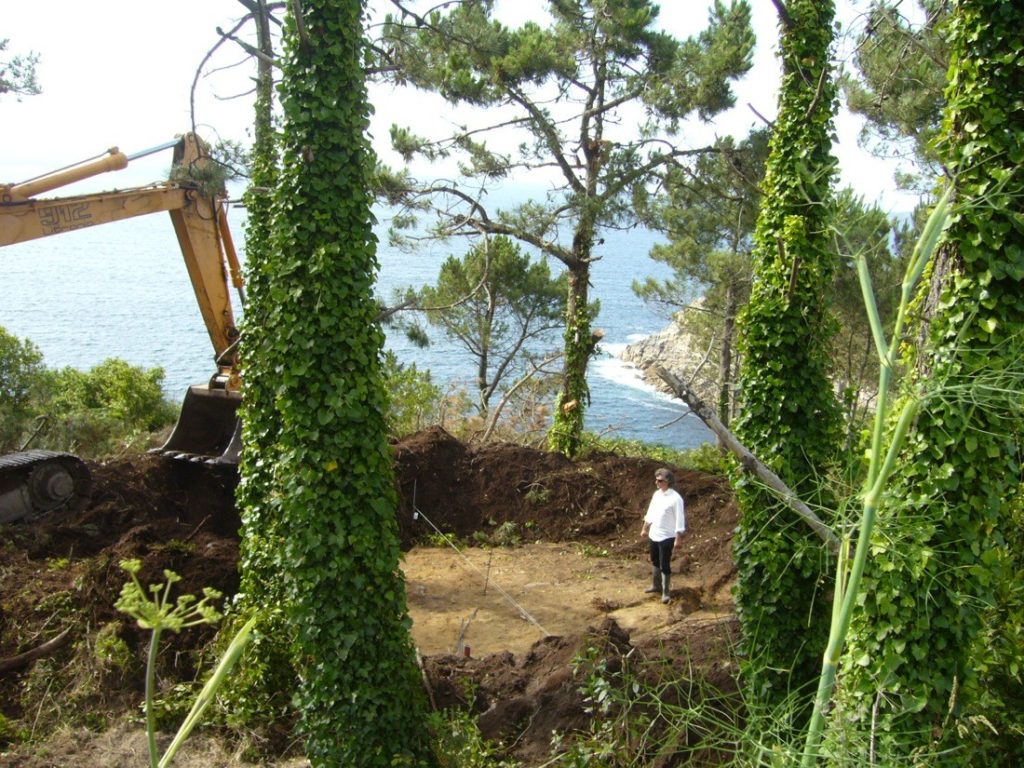
After successive pours, they excavated the structure: “The earth and the concrete exchanged their properties. The land provided the concrete with its texture and color, its form and its essence, and concrete gave the earth its strength and internal structure.”
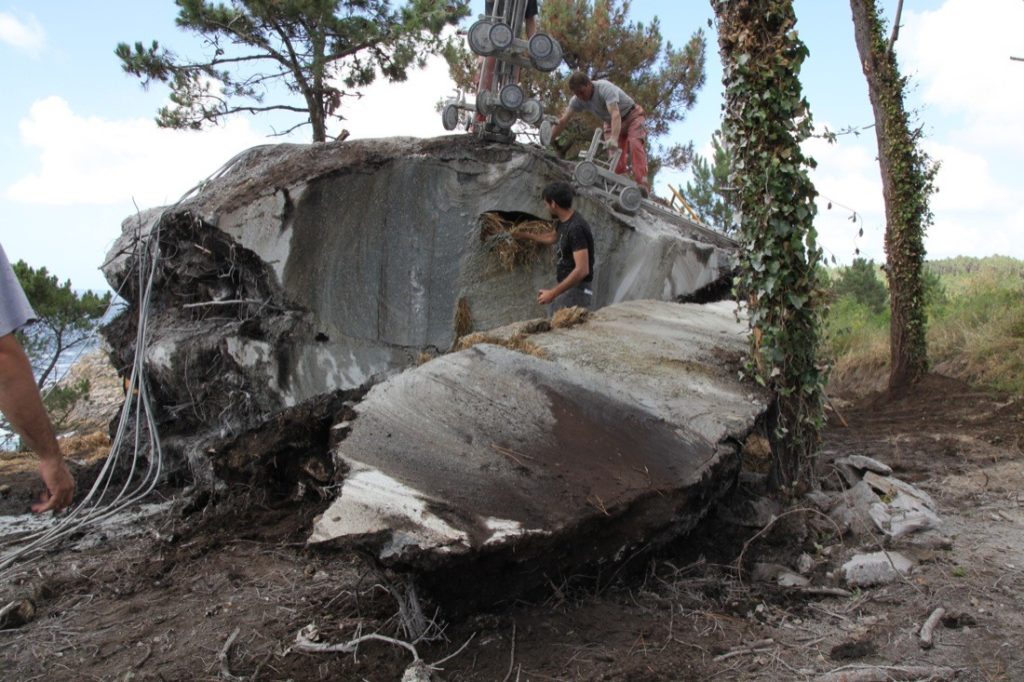
After excavation, the builders cut open the structure on either side, just wide enough to allow the entry of Pauline, the cow, who—during the course of a year—ate her way through. This aspect of the project is undeniably enchanting, as it sustained calf into cow while gradually revealing the Truffle’s interior form. Says García-Abril: “She had eaten the interior volume, and space appeared for the first time, restoring the architectural condition of the truffle after having been a shelter for the animal and the vegetable mass for a long time.”
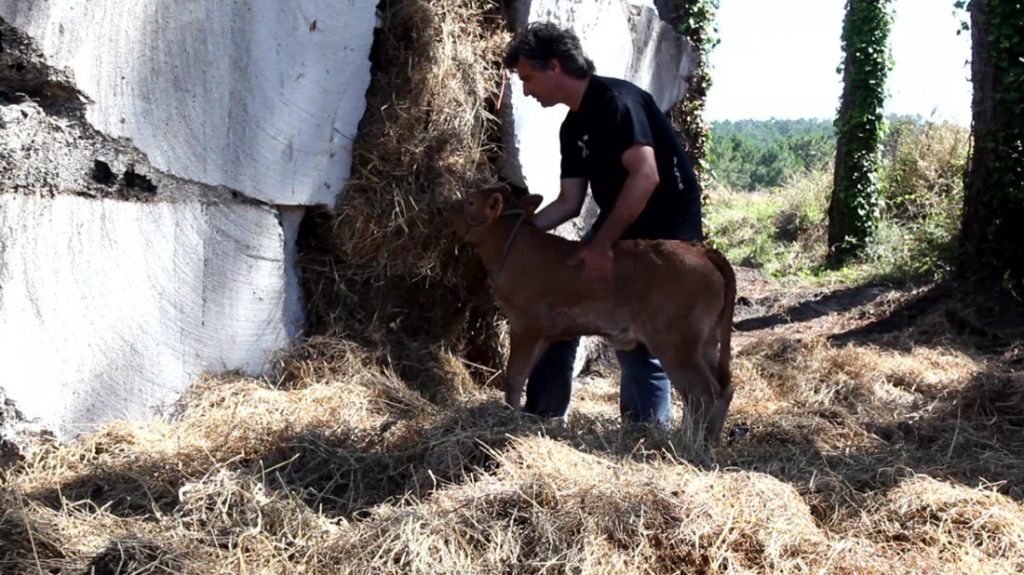
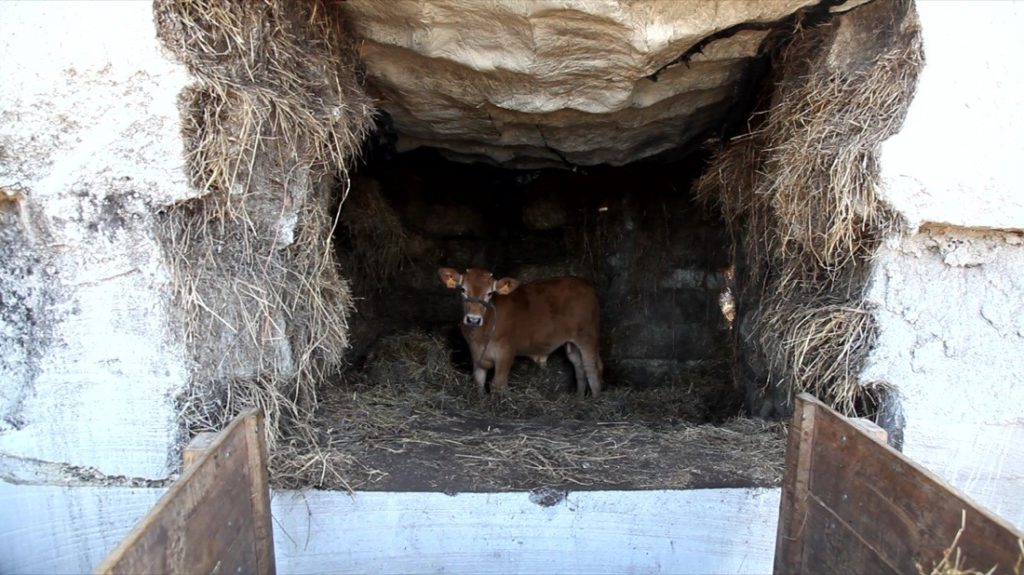
All that remained was to add a pair of floor-to-ceiling windows (revealing a picturesque water view) and incorporate the basic living infrastructure of bath, basin, and hearth.
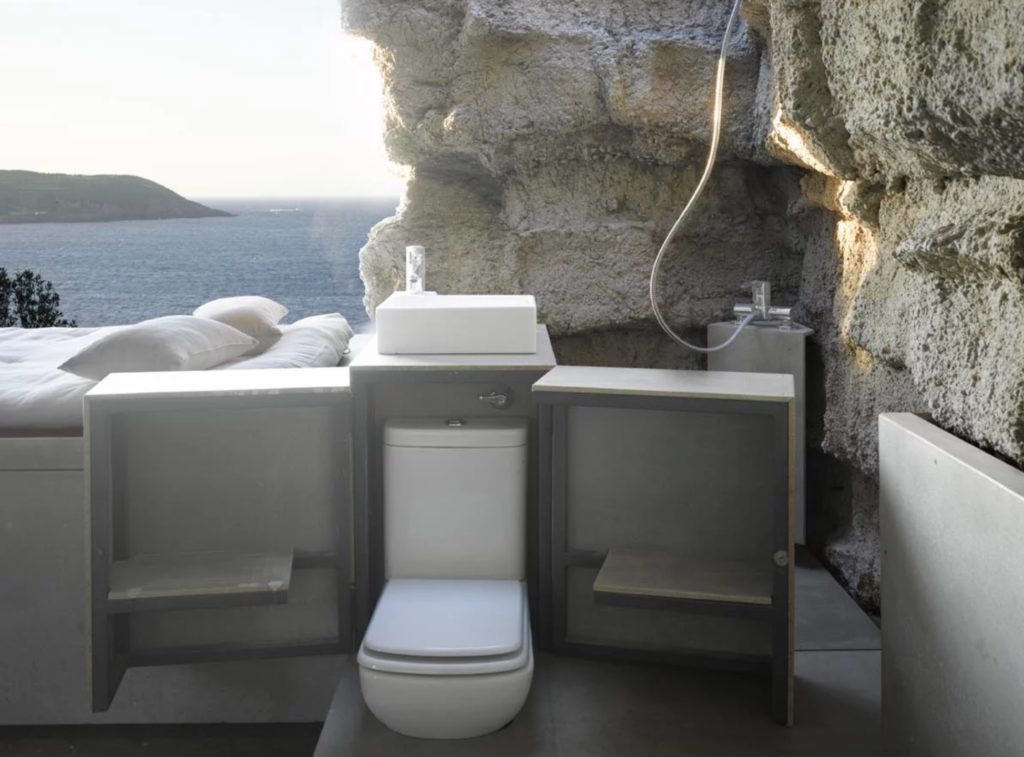
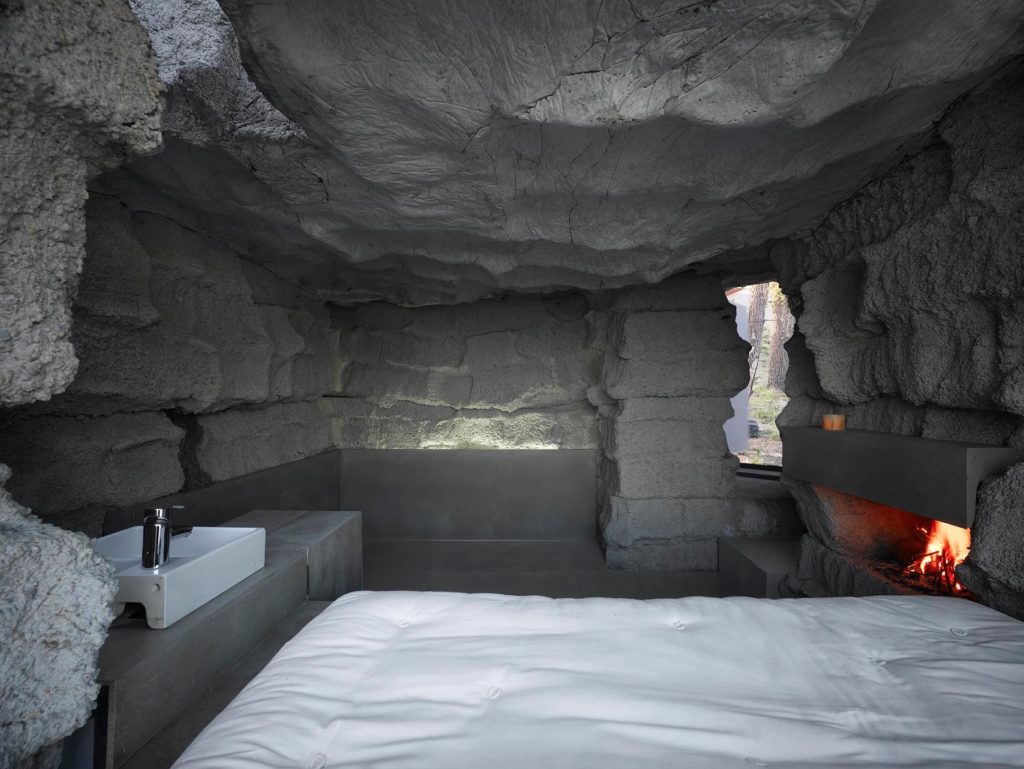
Truffle House currently serves as a vacation cabin/cave. It’s located in Costa da Morte, Spain. See Ensamble Studio for more information.
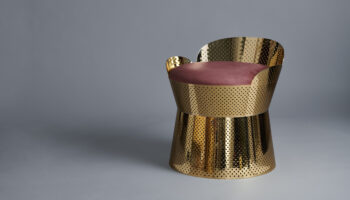
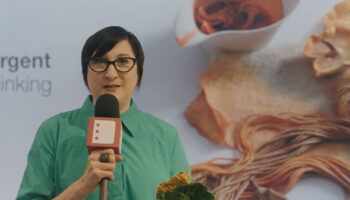
Leave a Reply