Awesome Austin Guesthouse has Sloping Walls
Fans of Dr. Seuss will love The Hive Guesthouse, an innovative small home from architect Nicole Blair in Austin, Texas. This diminutive cottage expands as it rises, very like the unique architecture of hives created by those busy, busy bees.
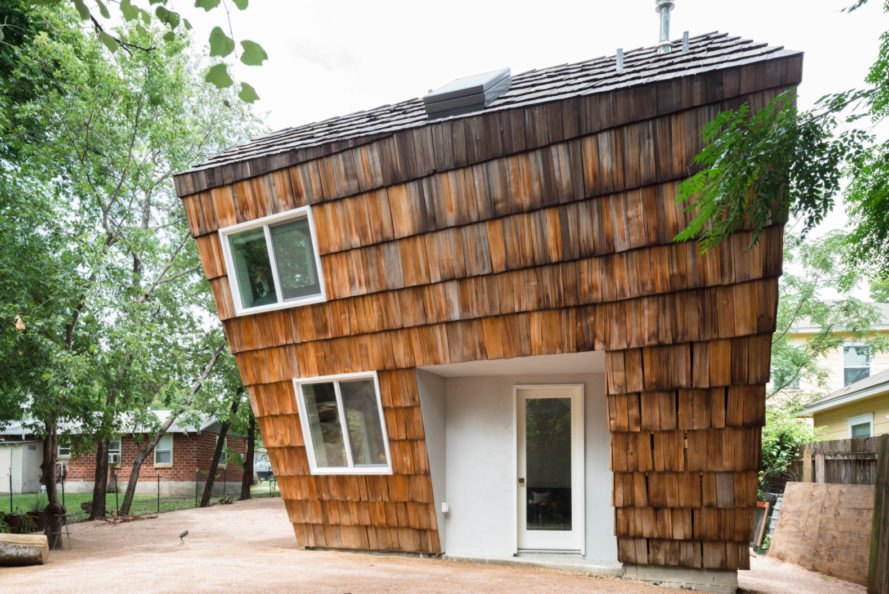
Faced with the constraint of a minimal footprint (325 sq. ft.), Blair defied the odds (and in a certain sense the laws of space) by utilizing outward sloping walls.
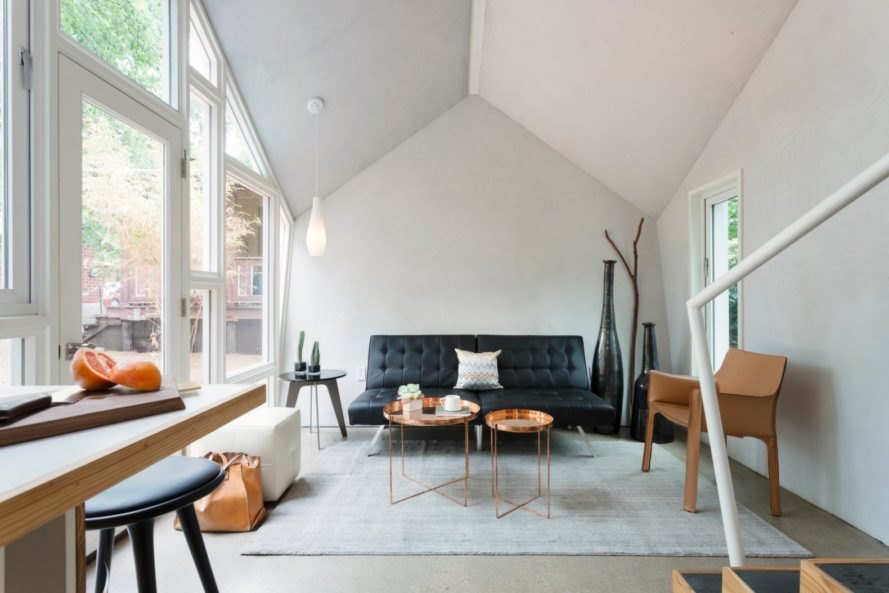
The engineering of the Hive Guesthouse remains a bit of a mystery (I’d be curious to see the framing inside those walls), but the upshot is that she was able to significantly enhance the square footage.
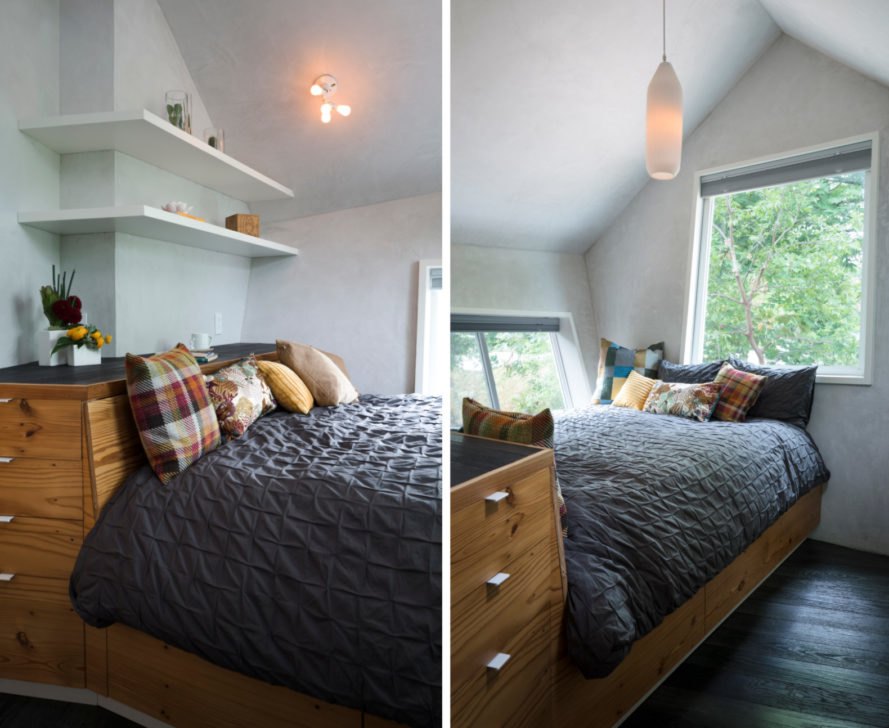
On the ground level, the sloping walls create an effect of high, wide ceilings.
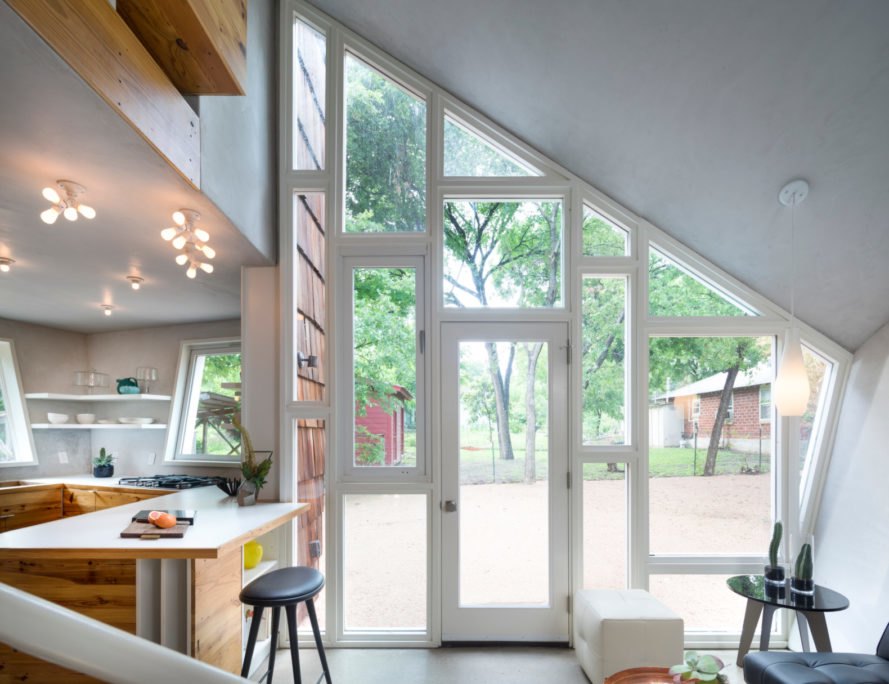
Up top, the living space broadens and blossoms with the walls. The neutral color palette and influx of natural light adds to the spacious feeling.
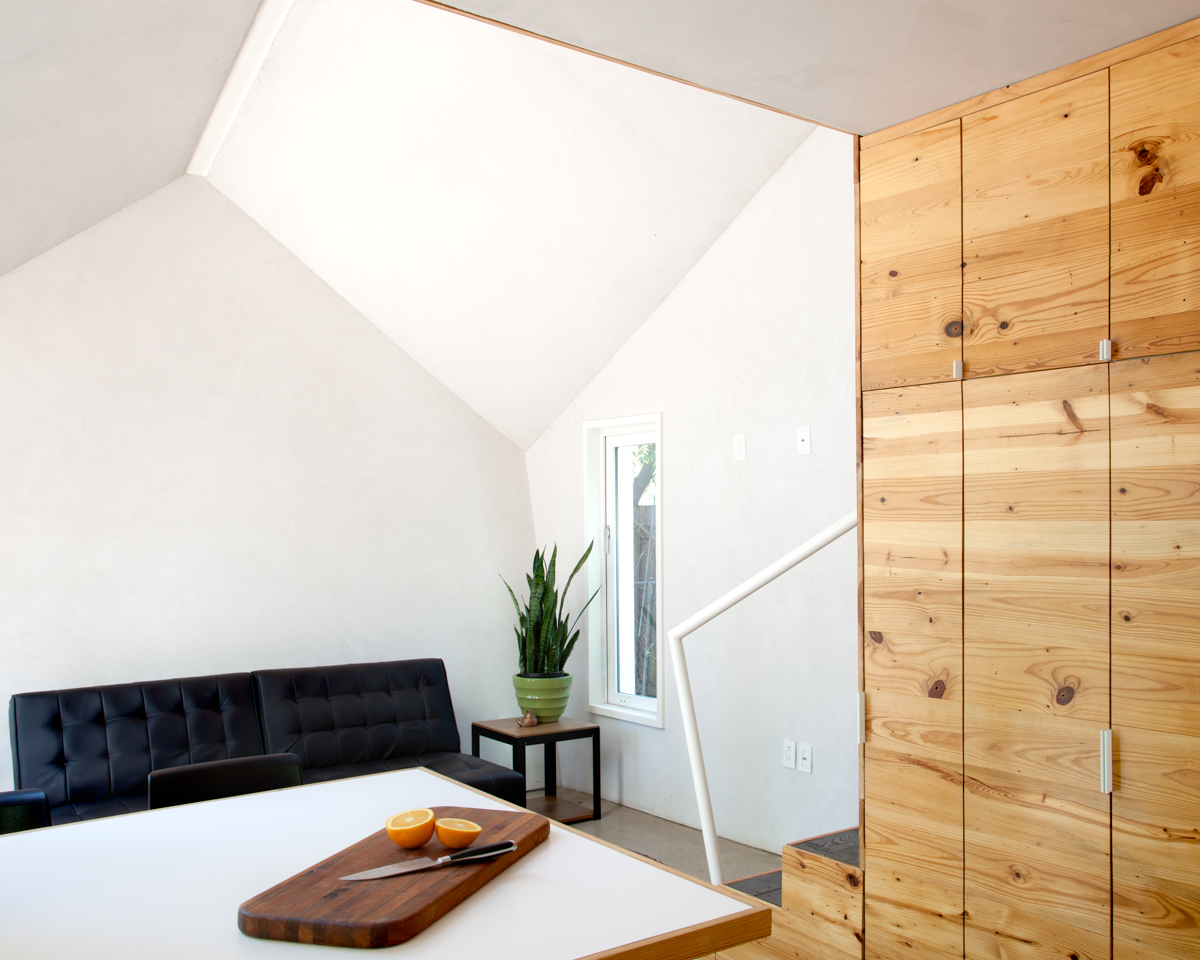
The Hive has other eco-wise attributes: re-purposed cedar shake shingles, reclaimed pine kitchen cabinetry, and passive solar gain.
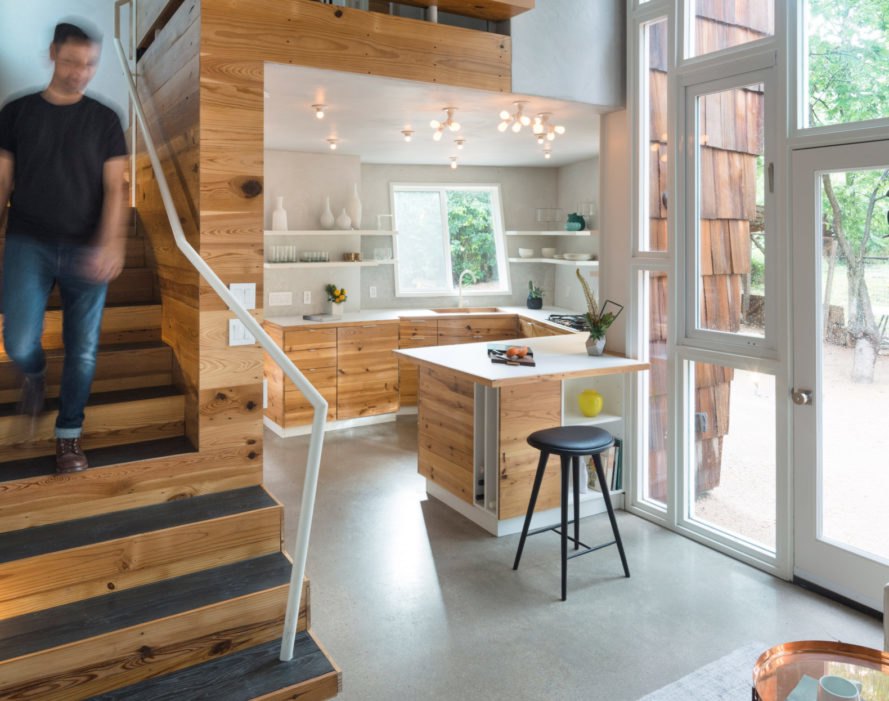
See Studio 512 to read more. And see further examples of small and sustainable architecture at Designer Pages Media.
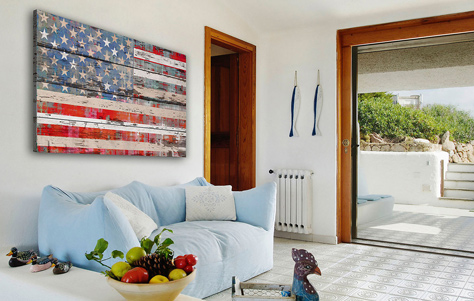
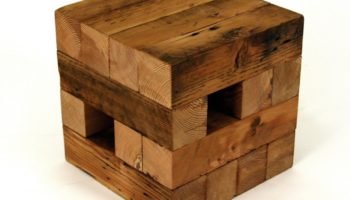
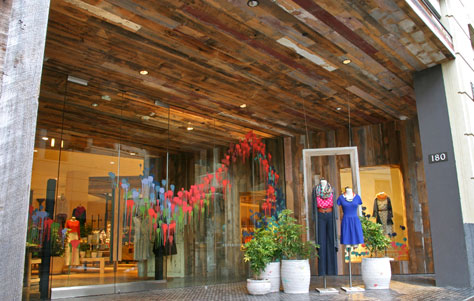
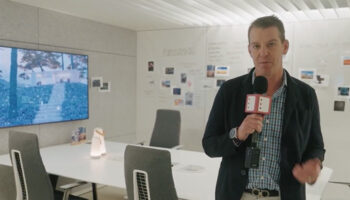
Leave a Reply