Glasswalk: The Next Best Thing to Walking on Water
My one caveat about Glasswalk structural floor systems, manufactured by IBP Glass Block Shop and First Impression Glass, is that they may exacerbate the symptoms of “bathophobia” (fear of falling from a high place), or “batophobia” (fear of heights or being close to tall buildings). And even if you don’t suffer precisely from one of these aforementioned maladies, you’re sure to have some kind of relationship with the idea of a freefall.
Glasswalk. Manufactured by IBP Glass Block Shop and First Impression Glass.
Whether it’s the nihilistic ecstasy of dreams in which you plummet earthward, or the puzzling compulsion many feel to throw themselves headlong into the rushing waters of Niagra, the idea of having no floor beneath one’s feet is terrifying and euphoric at once. The mystifying transparency (and translucence) of IBP’s glass floor systems evoke something of this attract/repel dynamic, albeit in “tempered” form. So apart from the first impression that Glasswalk is a bridge ostensibly made from pure light, what is it? So glad you asked: “The IBP Glass Block Grid System places real glass block in a precision engineered, custom-manufactured aluminum grid … easy to handle and install—usually in about the same time as their conventional glass-pane counterparts or polycarbonate substitutes—these systems feature a variety of grid colors, which harmonize well with any building design.” The aluminum grid, which forms the structure for all Glasswalk configurations, also defeats the aesthetic limitation of the gray mortar joints endemic to traditional glass block design.
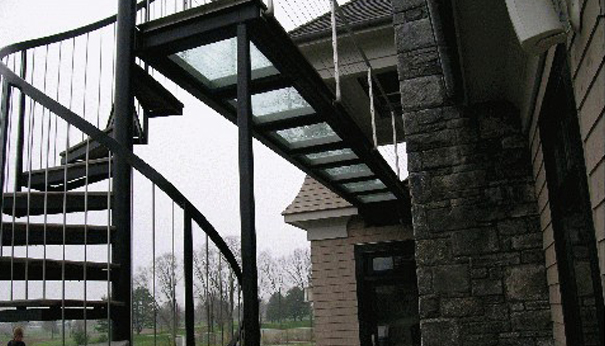
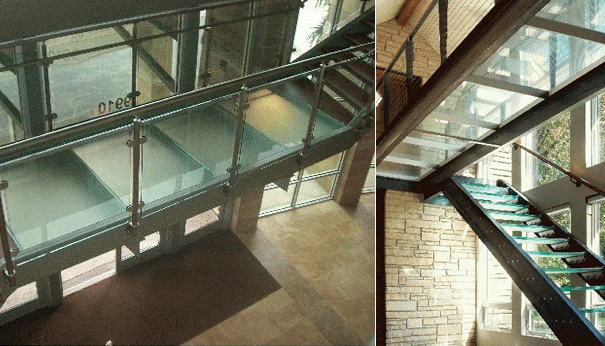
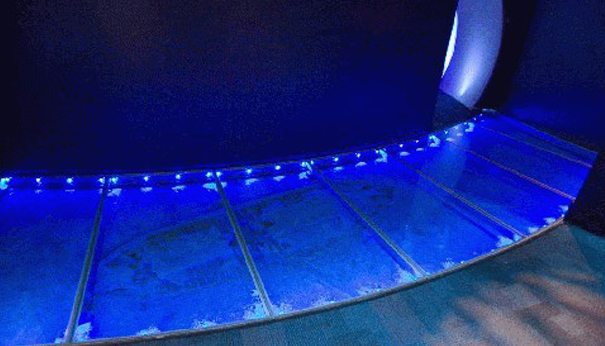
The systems come in 6″ and 8″ square “pavers,” in addition to custom-sized glass units as large as 48″ x 48″. The trick to Glasswalk’s structural integrity is two-fold: the modular aluminum framing or “grid” is strong, lightweight, and easy to install; and the glass itself is typically a three-layer composition: the top layer is tempered for impact resistance; the lower layer is strengthened via exposure to heat; and the middle layer is a clear resin that bonds top to bottom for even greater structural integrity. The result is a floor that “meets applicable code requirements for load and impact: the Glasswalk SG system is rated for glass units up to a 48″ clear span with a 48″ width—for a full 16 sq. ft. in area—or up to a 89″ clear span in a 5″ width.”
I think we can all agree to be glad about that, since tumbling to one’s death amid a terrific show of fragments and shards atop the stunned pedestrians below probably isn’t on our minds when strolling the length of Fort Worth’s aptly-named Acme Brick co., or sauntering across the walk in Houston’s Summit Plaza. And to ease minds vis-a-vis the more humble (but still humbling) everyday slip-and-fall that a glass surface might cause there’s IBP’s patented ceramic-based, heat-fused “obscurity frit,” which provides a slip-free surface, even for transparent blocks.
In addition to the clear aesthetic appeal of a Glasswalk system, these floors can help designers overcome traditional constraints, such as “how to open up an area to pedestrian traffic without creating ‘dead space’ below?” and “how to increase natural light in areas where multi-story walkways are required?” By eliminating unsightly framing and promoting the passage of light, Glasswalk floors open up such spaces in more ways than one. Thus, they’re becoming a preferred solution for public areas like malls, office buildings, and theaters (see IBP’s image gallery). Of course, they’re also a tempting addition to any private residence—even yours—provided you’re not overcome with paralyzing fear at Glasswalk’s gravity-defying machinations.
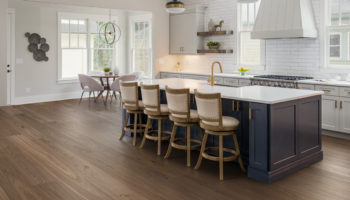
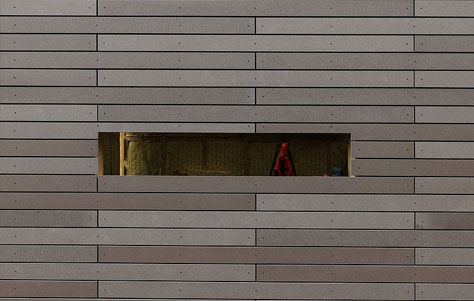
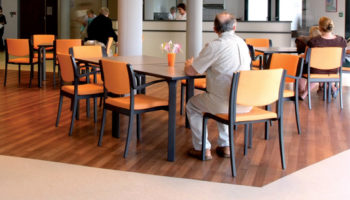

Leave a Reply