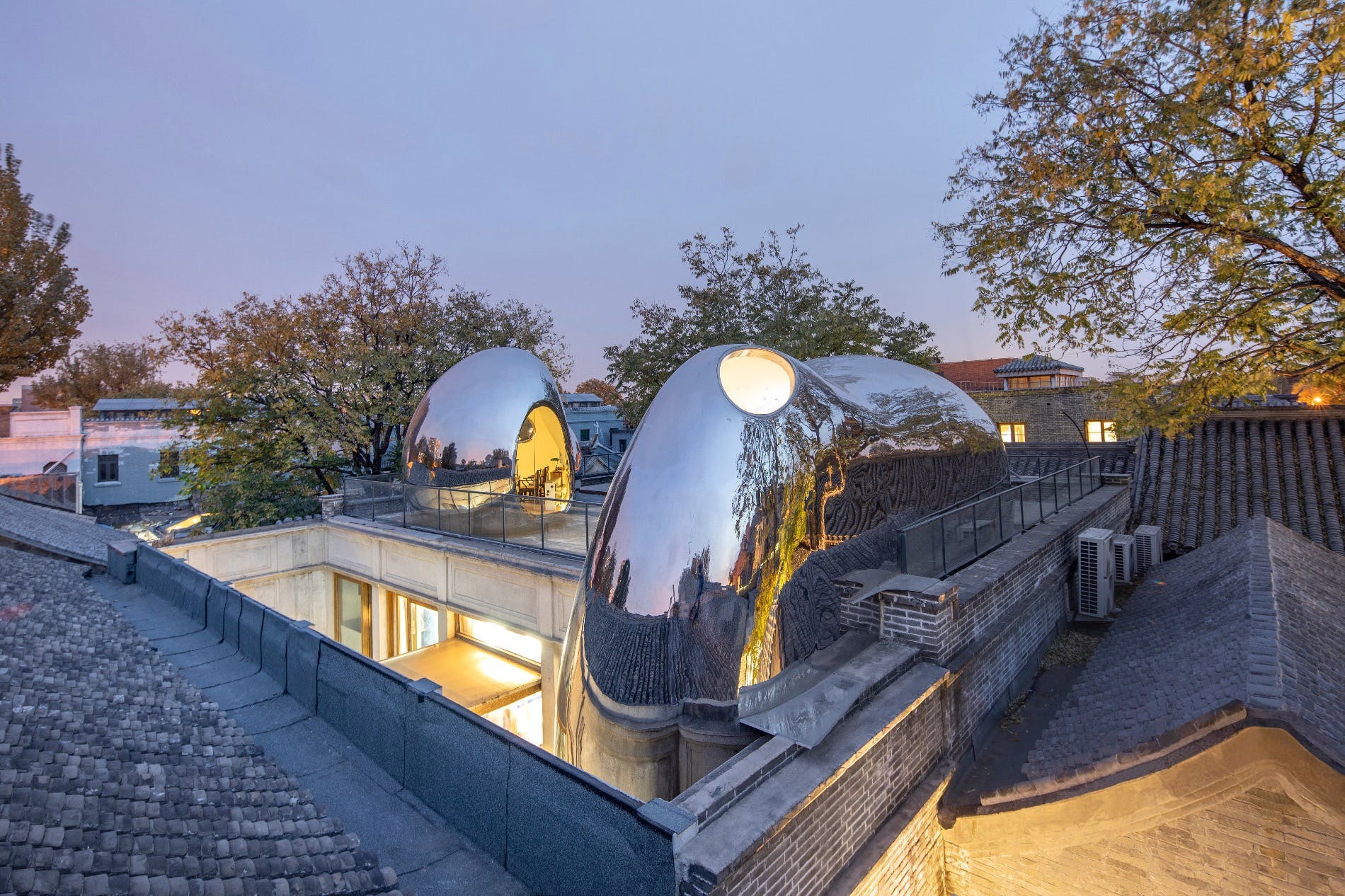
Bubbles On Beijing
MAD Architects’ ambitious vision of revitalizing city neighborhoods takes a step forward with completion of “Hutong Bubble 218,” a visionary renovation of a traditional courtyard structure that once housed an international hospital.
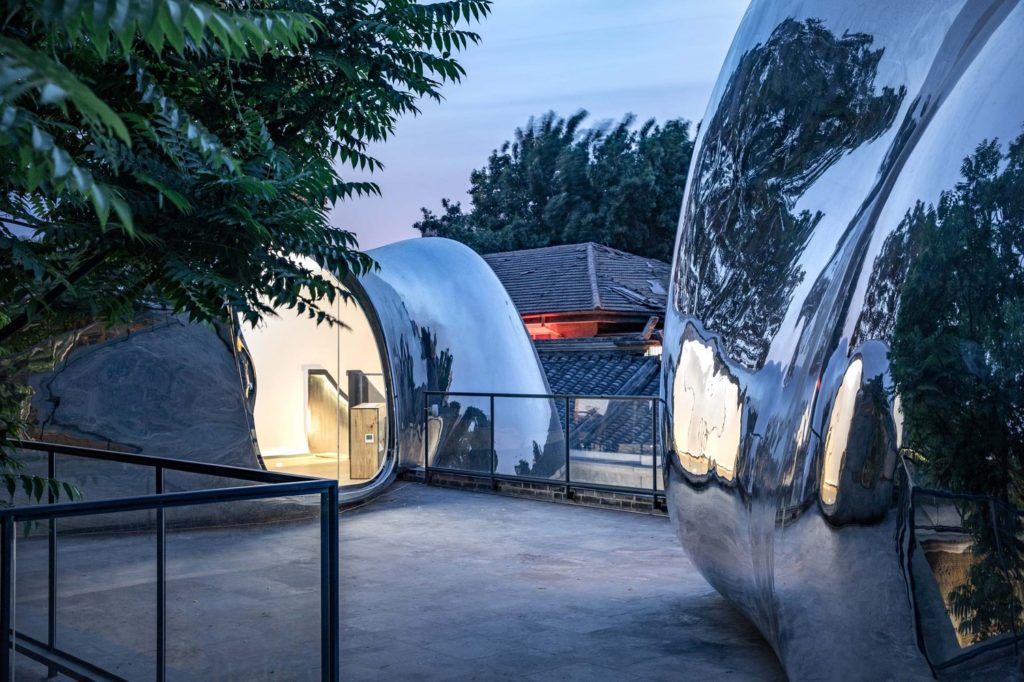
The “Beijing 2050” project aspires towards an aesthetic makeover of the urban fabric, principally via the addition of reflective metallic bubbles—a modification that updates the mise en scene of the neighborhood while establishing a dialogue between old and new.
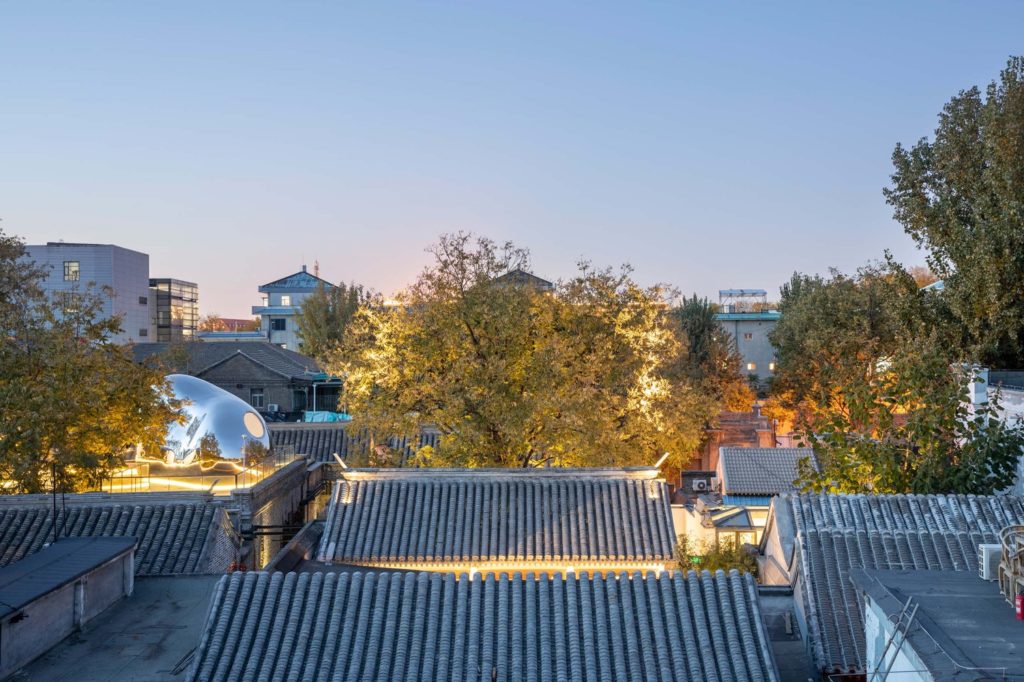
In Hutong 218, the bubbles are part and parcel of an extensive renovation of the historical structure. The larger of the two contains a dramatic spiral staircase that connects the building’s first and second floors.
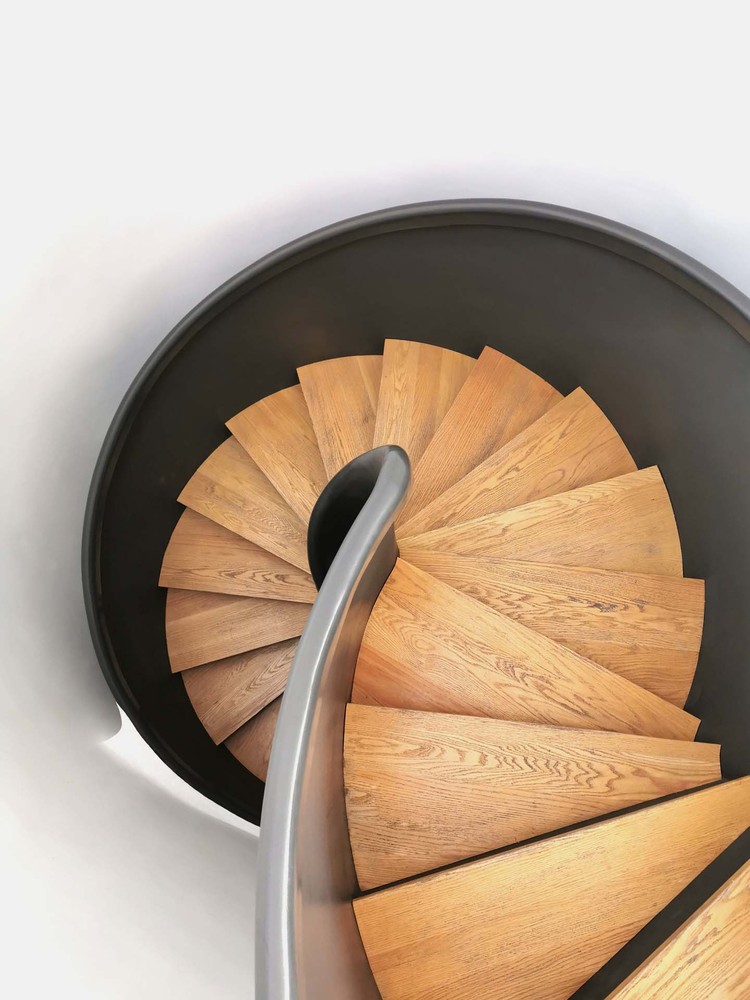
Appearing is if it just alighted on the rooftop—like some extraterrestrial sentry—the other bubble is less integrated with the structure yet creates a compelling visual scene as it appears to be in dialogue with the “eye” (or mouth if you prefer) of its proximate companion.
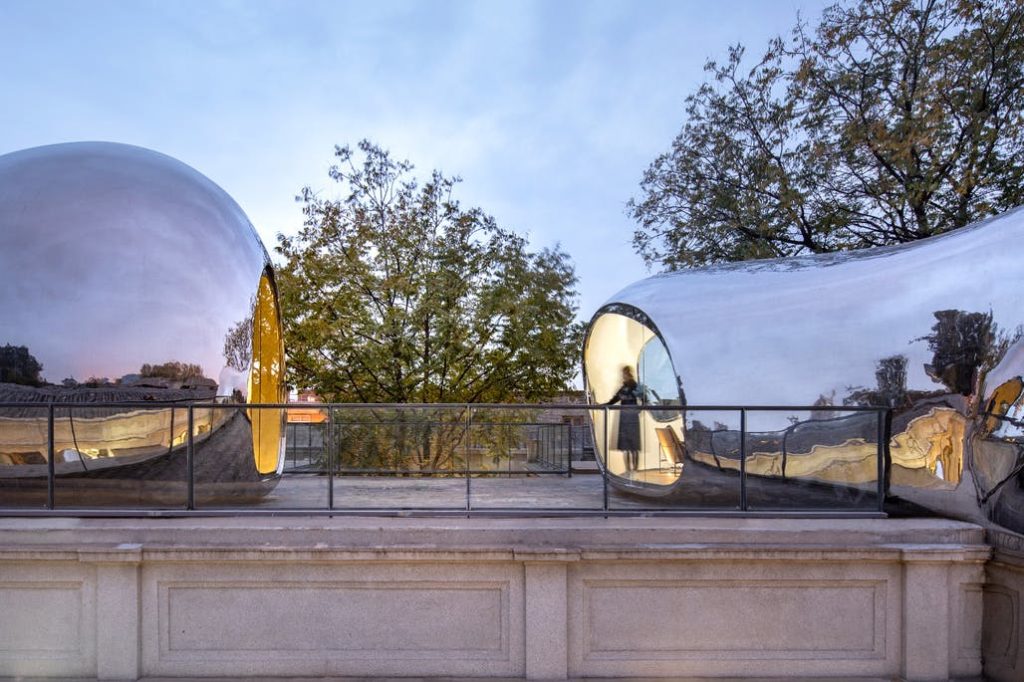
While the reflective additions are quite dramatic, they’re but accompanying elements to the comprehensive renovation, which encompasses a complete restoration of the inner courtyard (with painstaking refurbishment of the historical wood filigree panels); reconstruction and reframing of wood and door panels along with new glazing; and extensive replacement of brick work on the street-facing side.
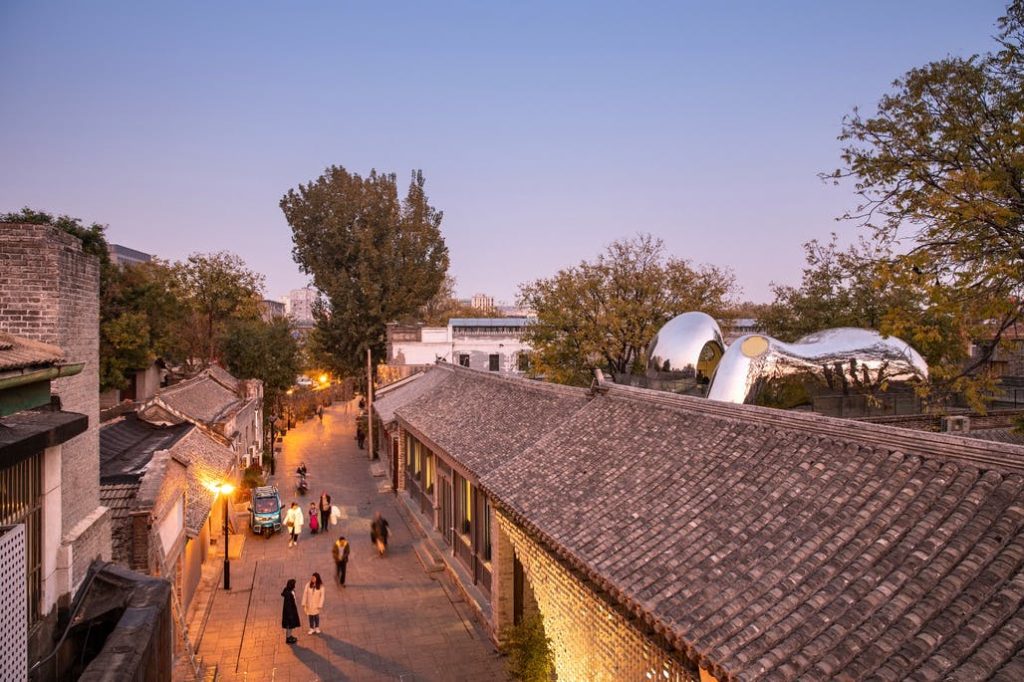
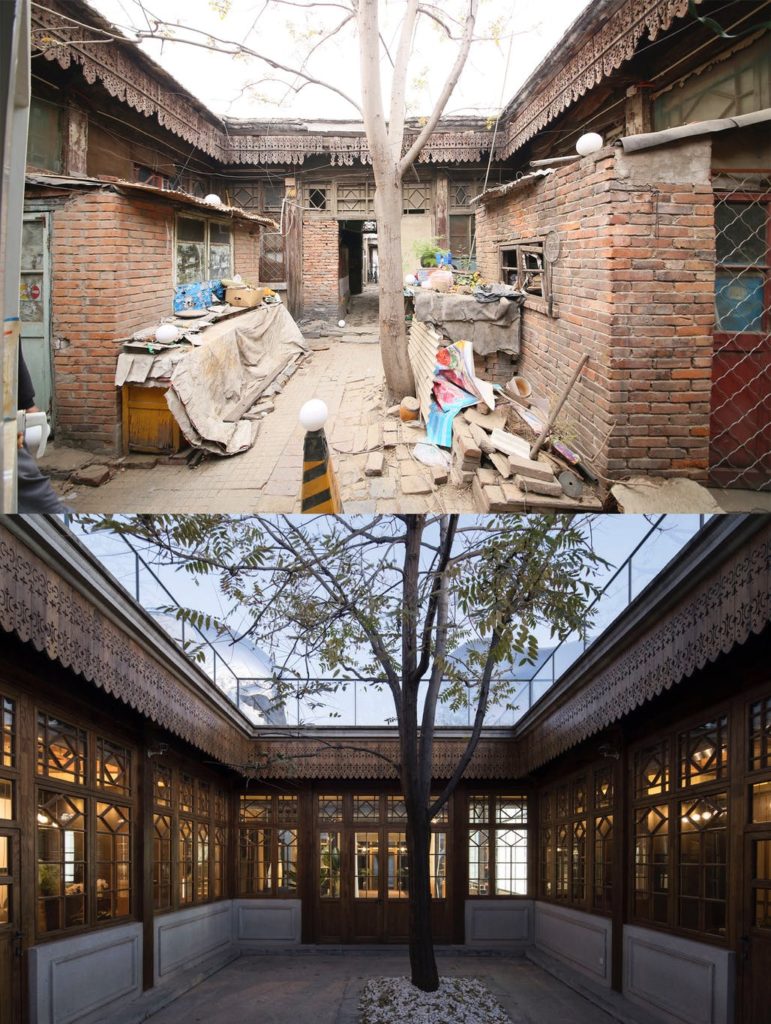
MAD characterizes the futuristic aesthetic of the new structures as an imaginative link between history and the present day, a mirroring motif that cleverly integrates the new with the old: “The smooth mirrored surfaces reflect the ancient buildings, trees, and sky within the vicinity, blending into the environment… instead of interrupting the existing urban fabric, the old and new complement one another.”
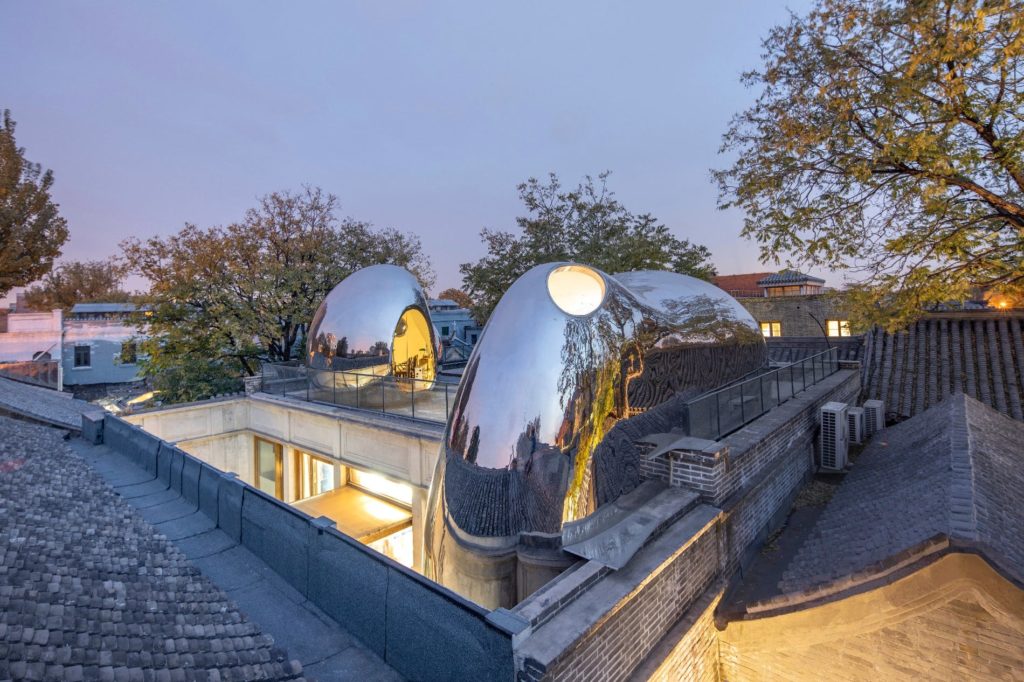
See MAD Architects to read more.
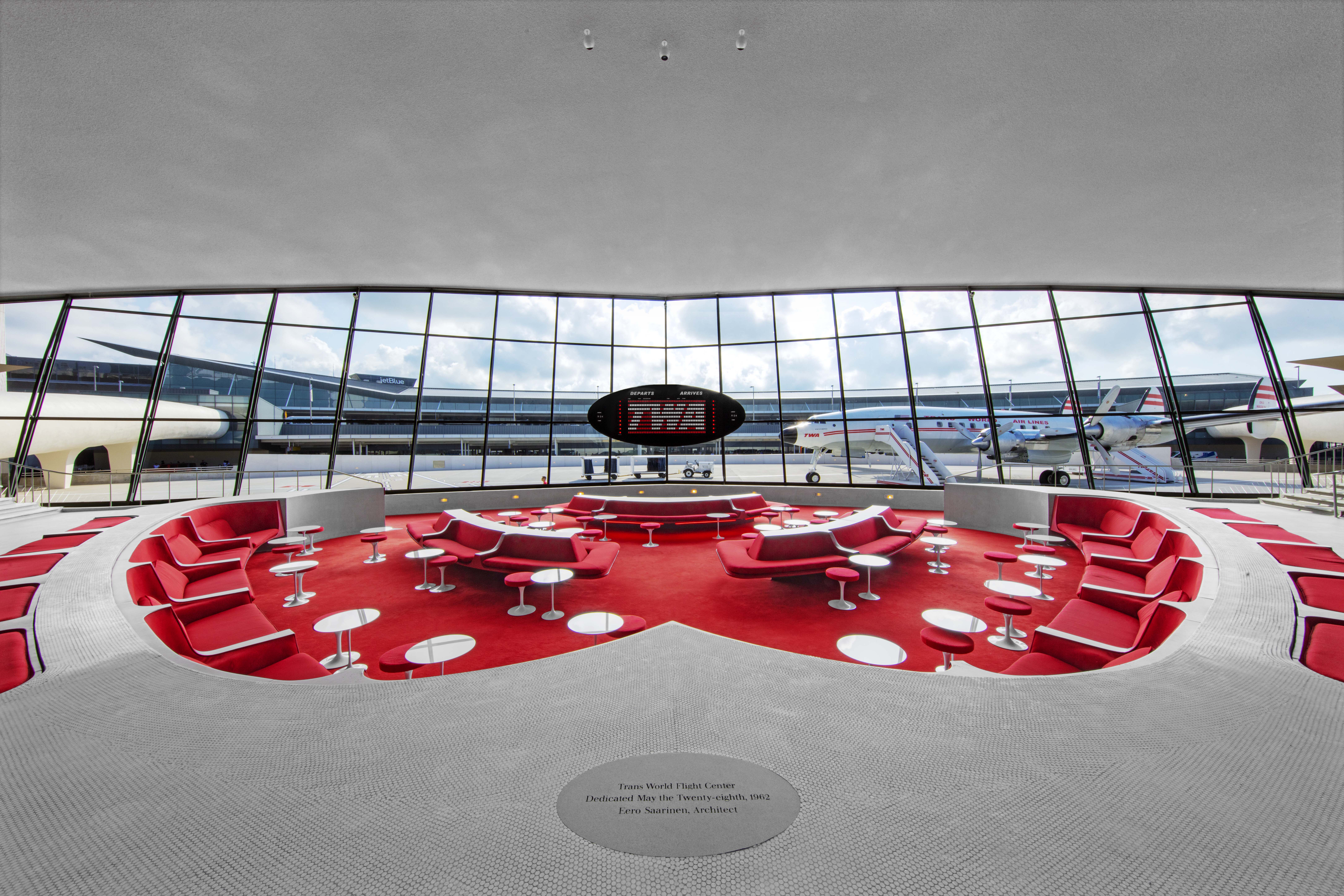
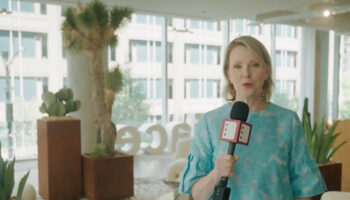
Leave a Reply