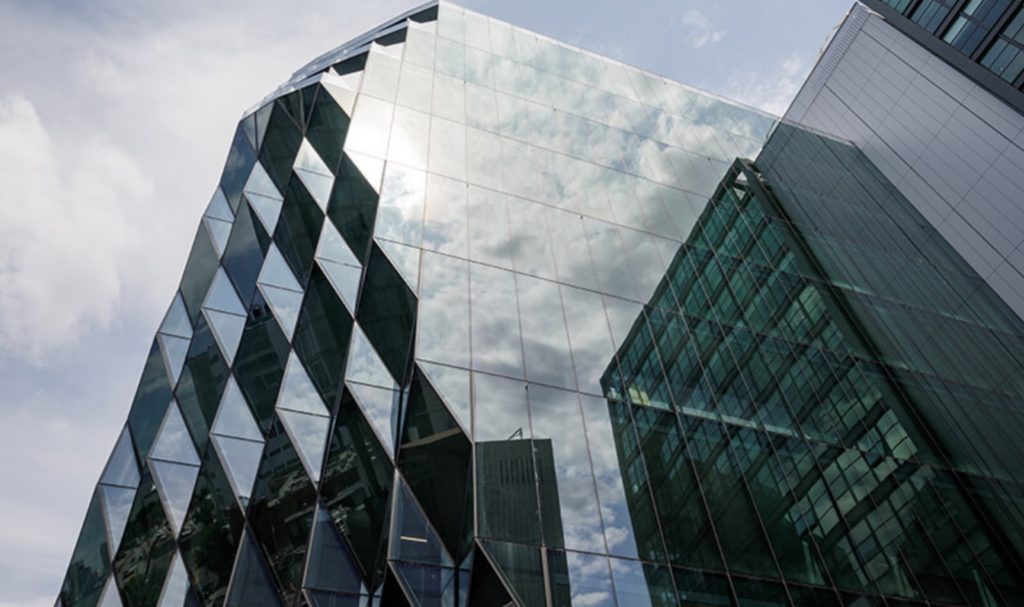
Carve Out a Space
Known Colloquially as “Solar Carve,” the 145,500 sq. ft. structure at 40 Tenth Ave. in Chelsea not only provides a visually stunning and architecturally innovative new icon near the High Line, but also re-defines how we think about our structures’ relationships with the sun.
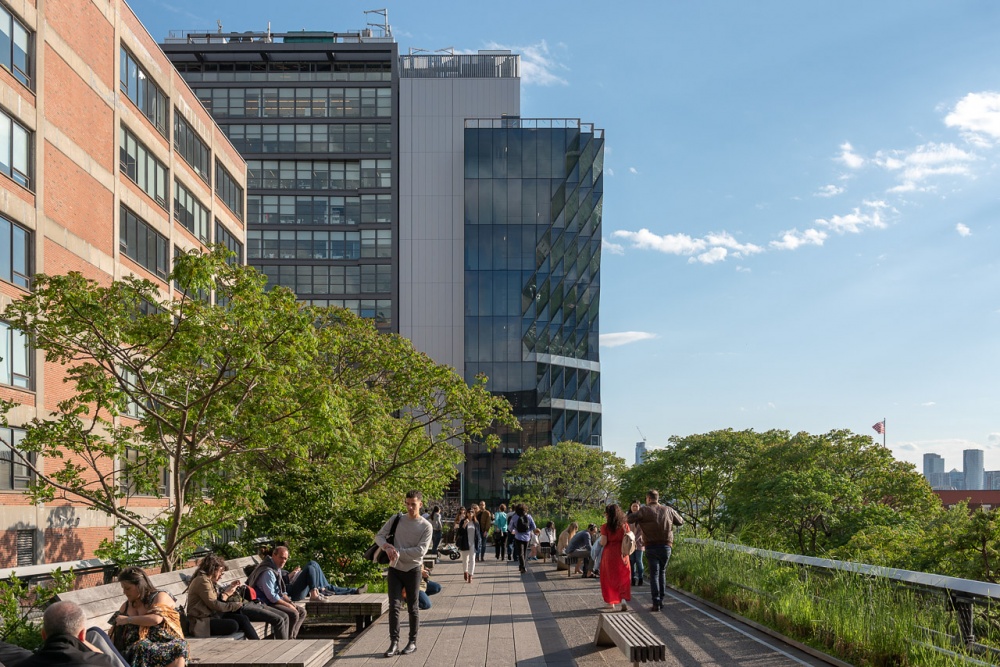
On the heels of new findings (and intuitive certainty) that tall buildings can make cities into a cavernous and darkened drear—especially during winter—Studio Gang’s Solar Carve demonstrates how we can have our high-density multi-tower stories and our sunlight too.
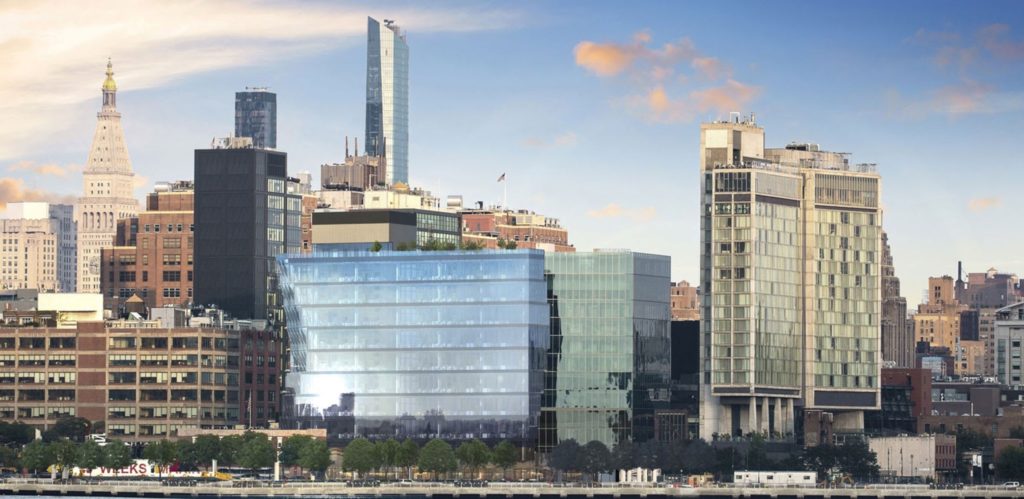
The salient feature is the large diamond-shaped curtain wall (in turn made up of dozens of diamond-shaped glass facets) that dominates the south-facing side, described thusly by the architects: “Viewed straight-on from the Hudson River, 40 Tenth looks like a simple rectangle. Shift to the right or left, though, and the building cuts inward, creating a dramatic faceted facade.”
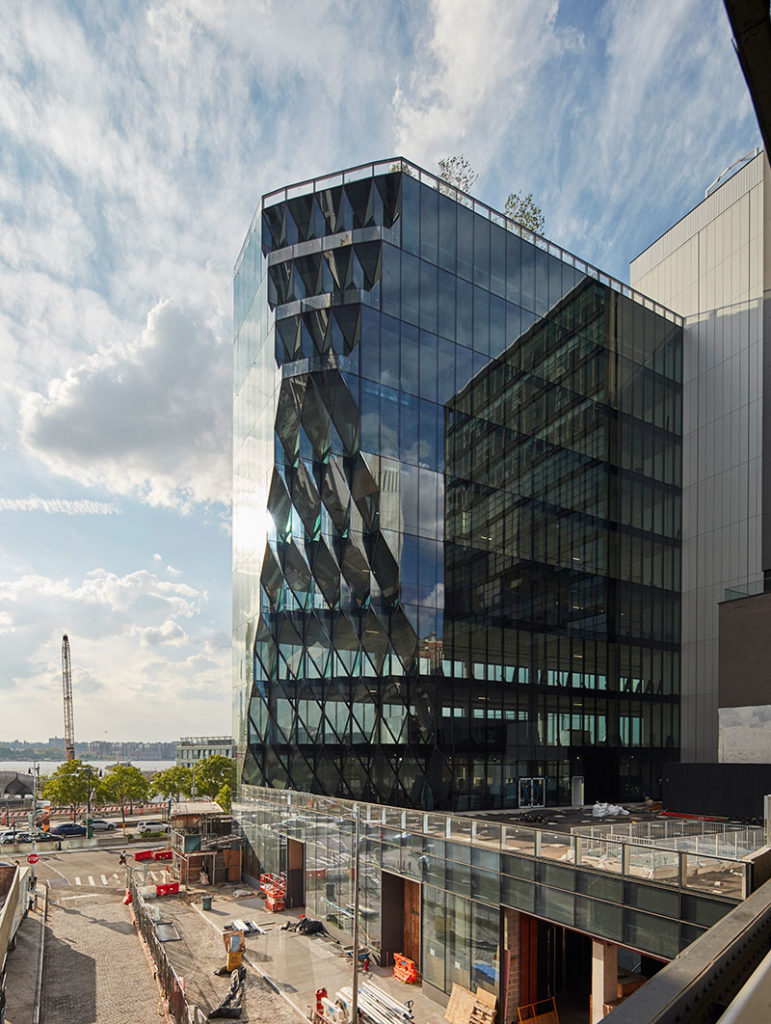
The carved silhouette is modeled after the incident angles of the sun’s rays. This essentially allows the building to step out of the way of the sun, thus letting it shine through to the High Line beneath and “privileging light, fresh air, and river views to the public park.”
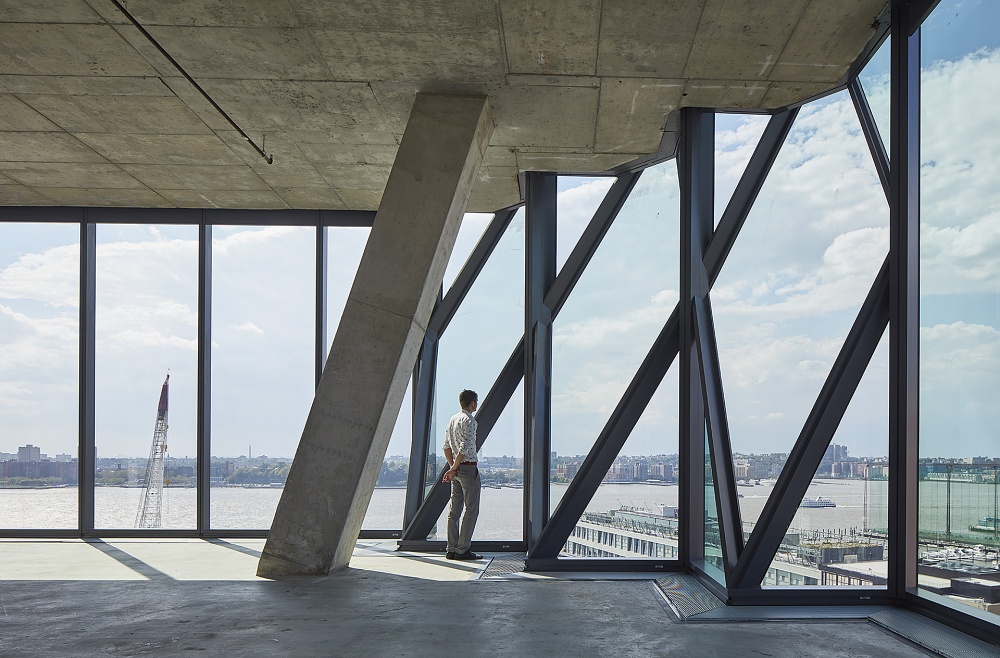
40 Tenth is also a LEED Gold certified structure, achieved in no small measure because of the low-reflectivity glass that reduces heat gains and cooling costs.
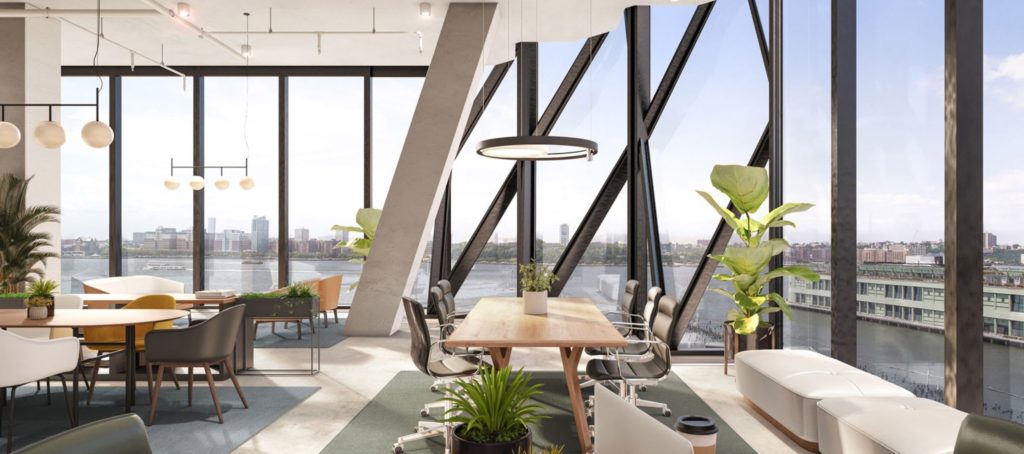
The unique form also makes the interior pretty darn slick, with dynamic corner offices and invigorating, sun-filled open workspaces.
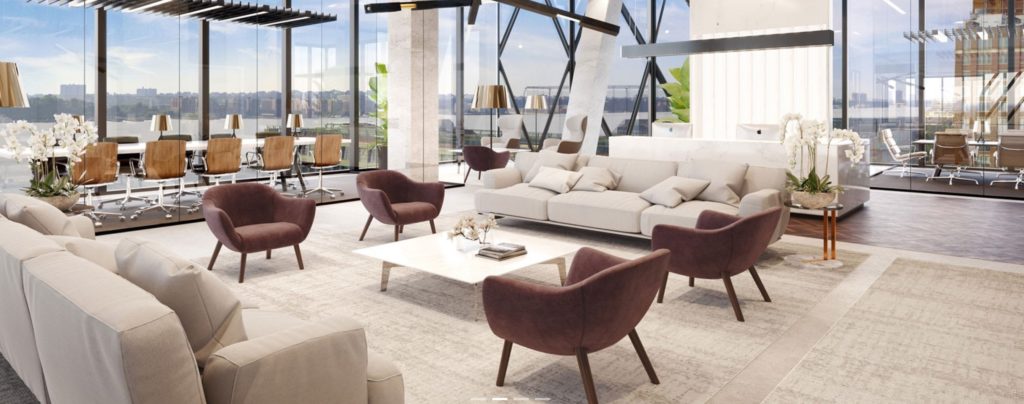
Find out more at Studio Gang.
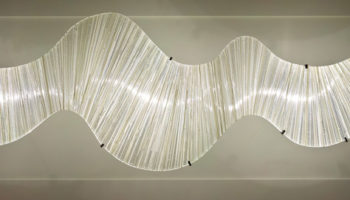
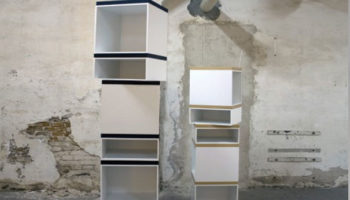
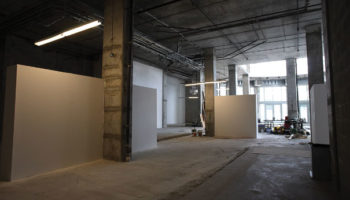
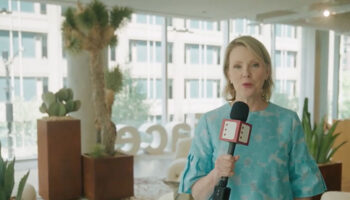
Leave a Reply