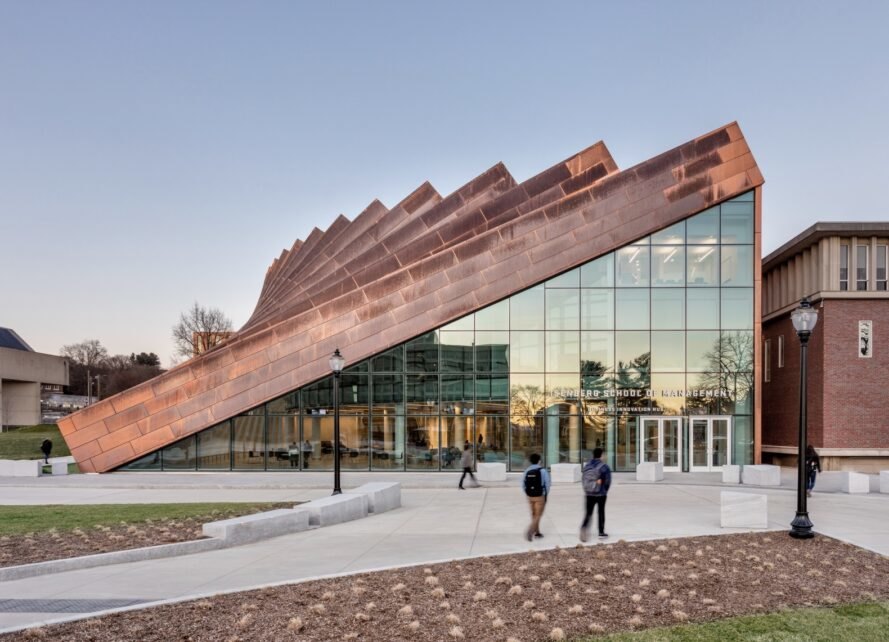
Cool For School: Stunning Addition at U-Mass Amherst
U-Mass Amherst garnered the attention of architecture aficionados everywhere with the recent opening of an addition to the Isenberg School of Management.
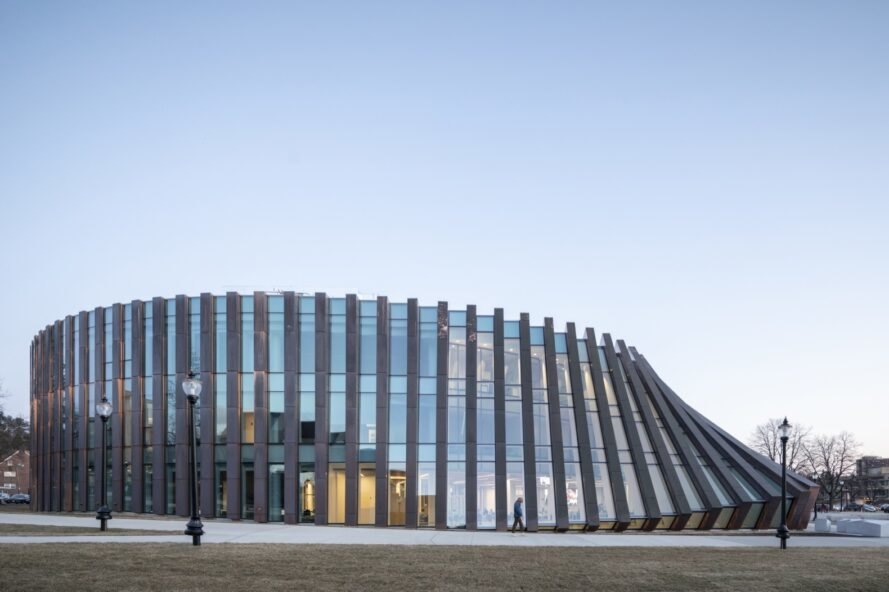
Begun in 2016, the ambitious project undertaken by Bjarke Ingels Group (BIG) and Goody Clancy added significant space (70,000 square feet) in addition to creating an eye-catching new facade to greet visitors near the entrance of campus.
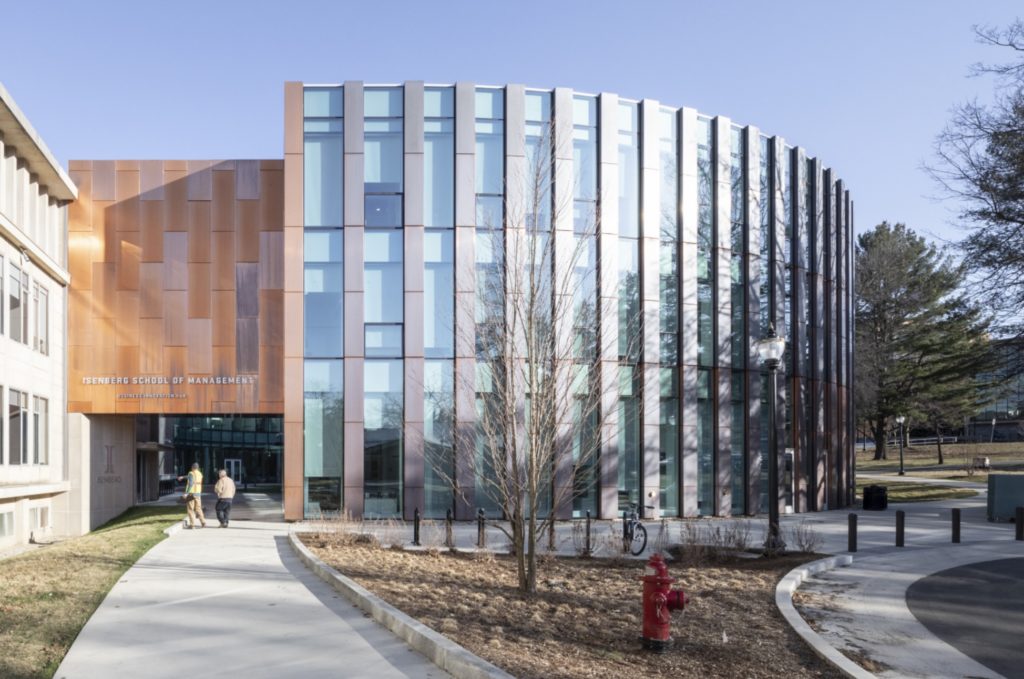
The addition is comprised of vertically oriented pillars, clad in copper, that form a wide loop—winding 3/4 of the way around and connecting back to the original Isenberg building.
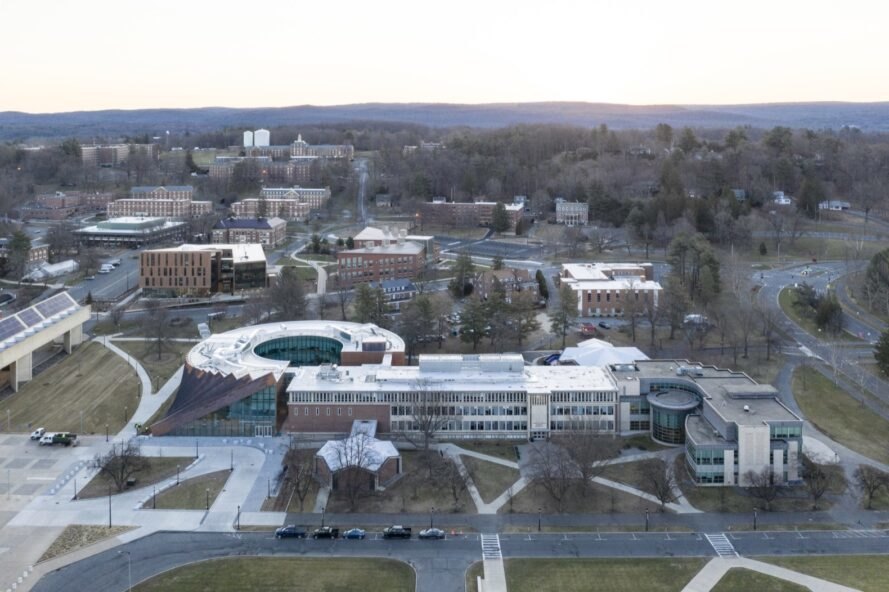
The addition is a clever solution to augmenting the Business School’s identity and floor plate, while also creating an inviting inner courtyard.
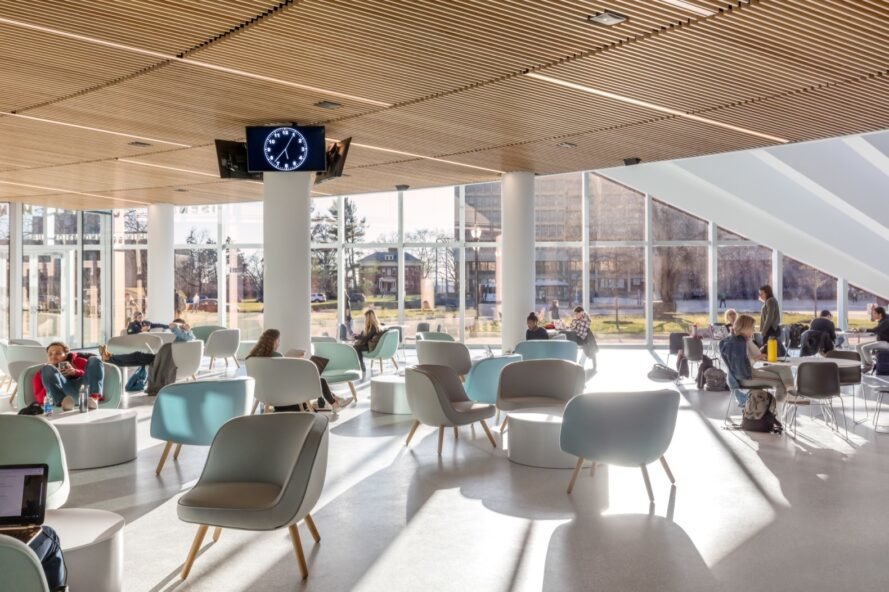
But the best is saved for last. Near the terminus of the loop, the pillars are gradually slanted, seemingly unmoored on their axes and falling in slow motion to create a stunning domino effect. This visually broadens the entrance, leaving a triangular wall of glass that creates a “generous invitation from the Haigis mall to the learning commons… the mall and the courtyard—inside and outside—form a forum for the students, the faculty, and the profession to meet, mingle, and mix society and academia.”
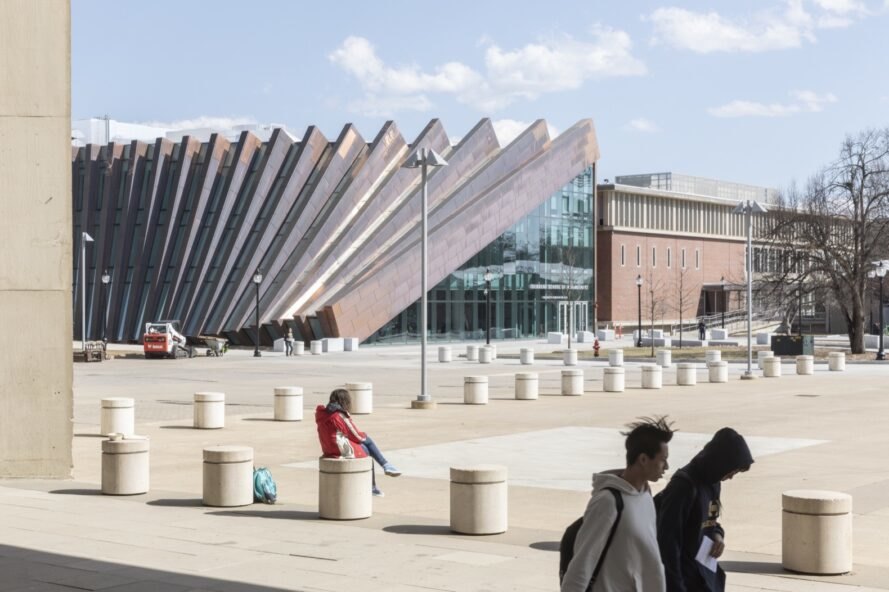
The bright and welcoming interior functions as “learning commons,” and can also be used as an event space for lectures, award ceremonies, and banquets.
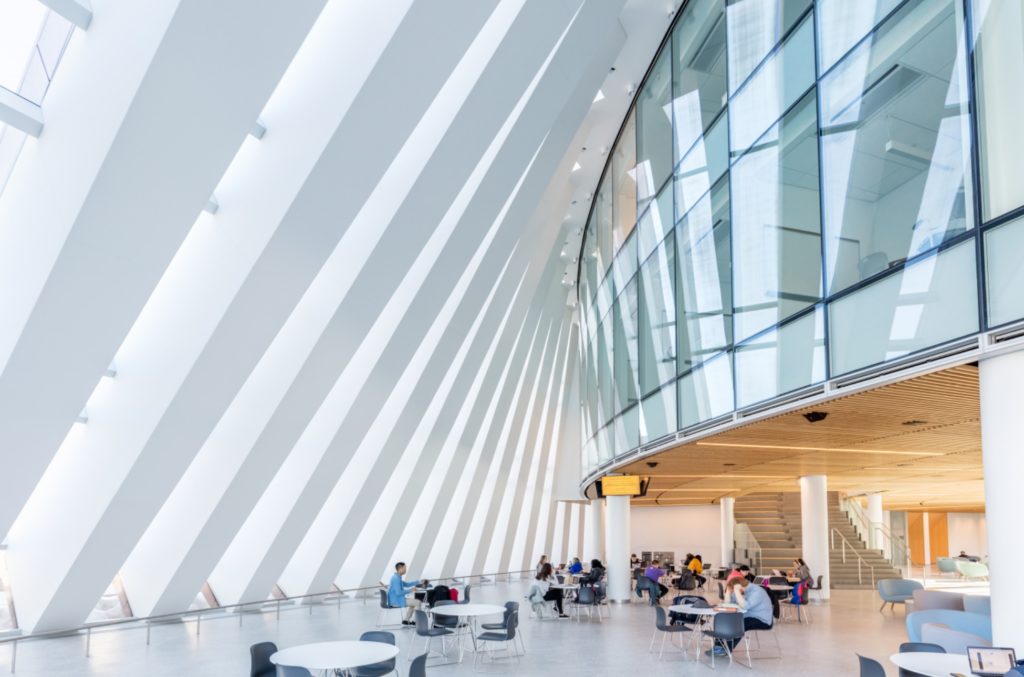
Find out more at Bjarke Ingels Group.



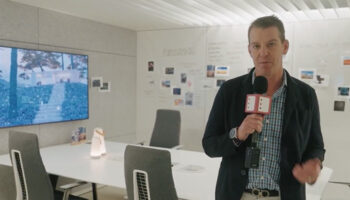
Leave a Reply