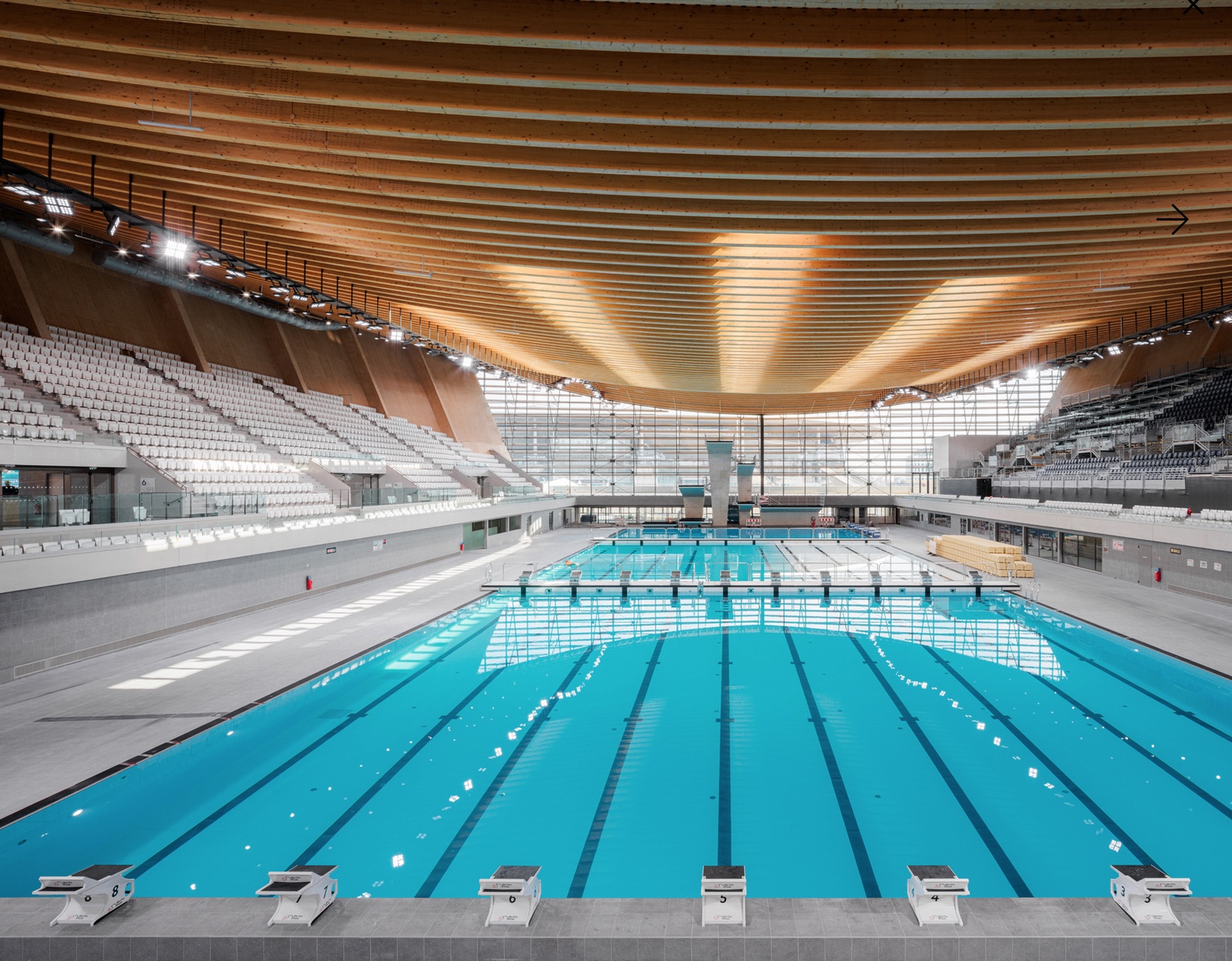
Paris Aquatics Center Doubles Use of Bio-Based Materials
In a quick swoop of the wrist (and ceiling), the architects of the Paris Aquatics Center doubled the quantity of bio-based materials used in the project, thus exceeding the stipulations of a recent French law that requires all new public buildings to contain at least 50% timber or other bio-based materials.
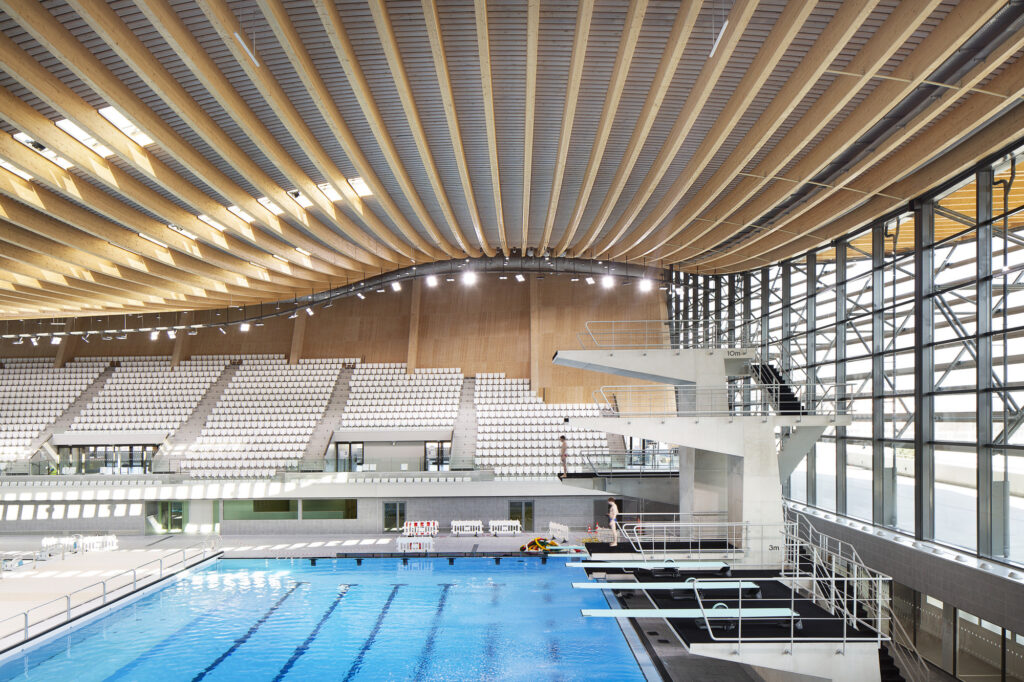
Aquatics Center interior. The glue-lam timber members span 89 meters.
Architectural firms VenhoevenCS and Ateliers 2/3/4 collaborated on the multi-functional building, one of only two new structures built for the 2024 Olympic Games. The new Center will be used to host diving, synchronized swimming, and qualifying rounds for water polo.
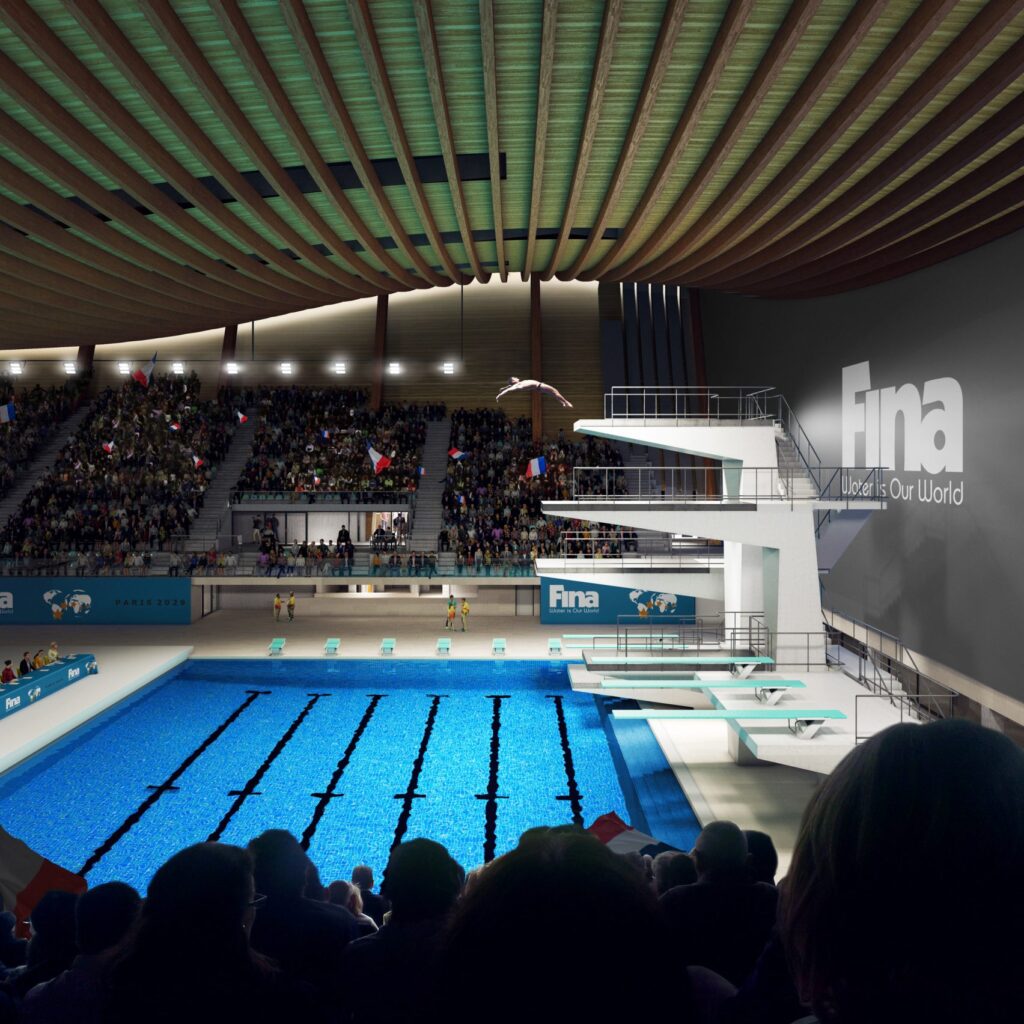
The unique swooping profile accommodates the stands while minimizing the overall volume to limit heating and cooling costs.
Much of the build for the innovative timber structure took place hundreds of miles away. Pre-fabricated by timber construction company Mathis, the wooden members were each sawn, planed, and bent/glued into shape in Mathis’ yard in Alsace near the German border, “then delivered to Paris to be assembled on-site.”
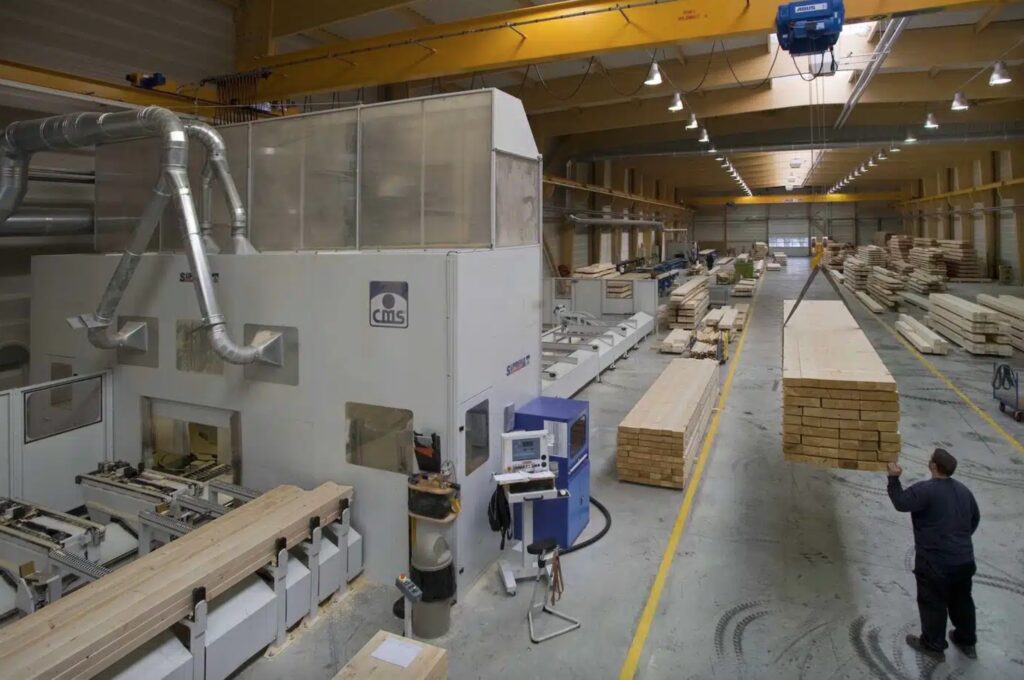
Above: Machining and assembling timber components. Below: Detail of the glue-laminated timbers. The roof structure consists of around 2,300 m³ of wood.
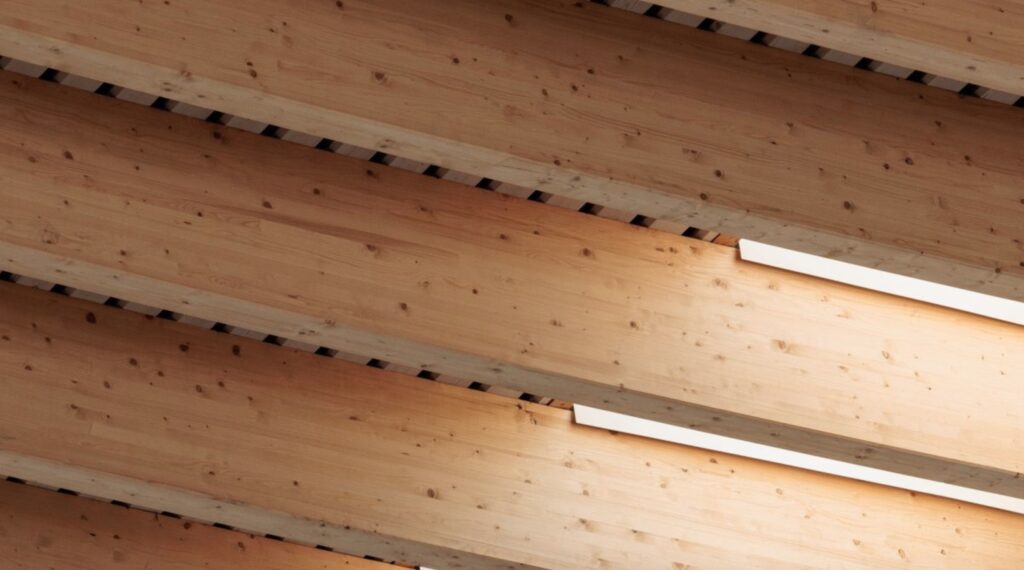
An integral component of a comprehensive initiative to address climate change in staging the Olympics, the Aquatics Center also contains a rooftop solar array that is currently Paris’ largest solar farm—it will provide more than 20% of the energy for the structure.
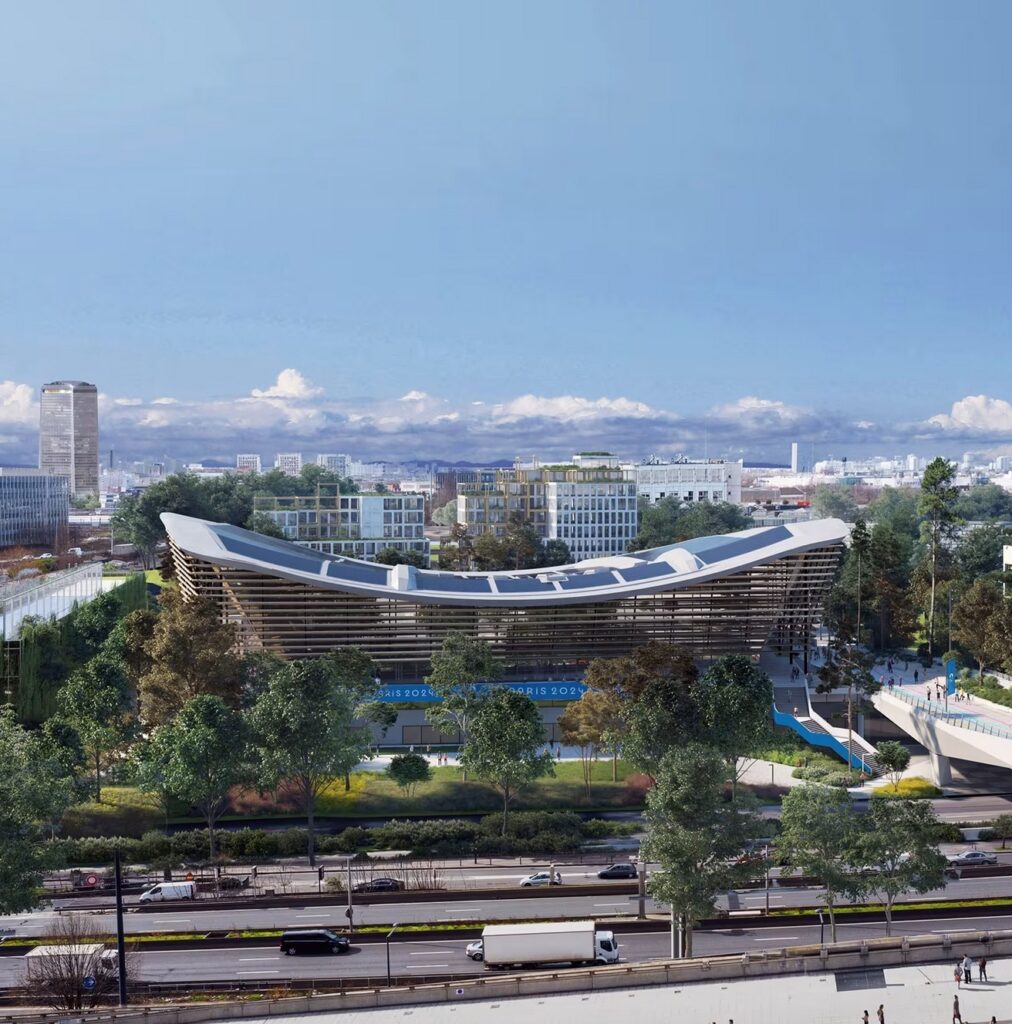
Solar panels decorate the roof exterior of the Paris Aquatics Center.
Other sustainable features include spectator seats made of recycled plastic and greenery surrounding the site, which features more than 100 trees and shrubs planted to improve air quality and encourage biodiversity. According to VenhoevenCS, the various ecological strategies have resulted in “a modern and innovative sports complex surrounded by abundant vegetation that will make a major contribution to creating a liveable and healthy city district for the people of Saint-Denis.”
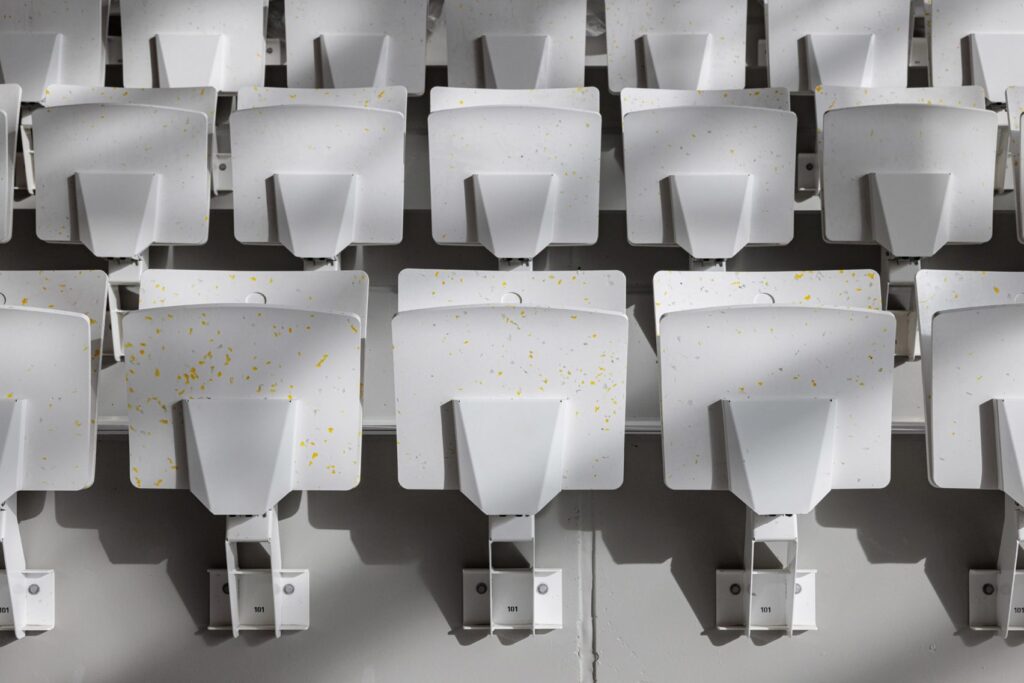
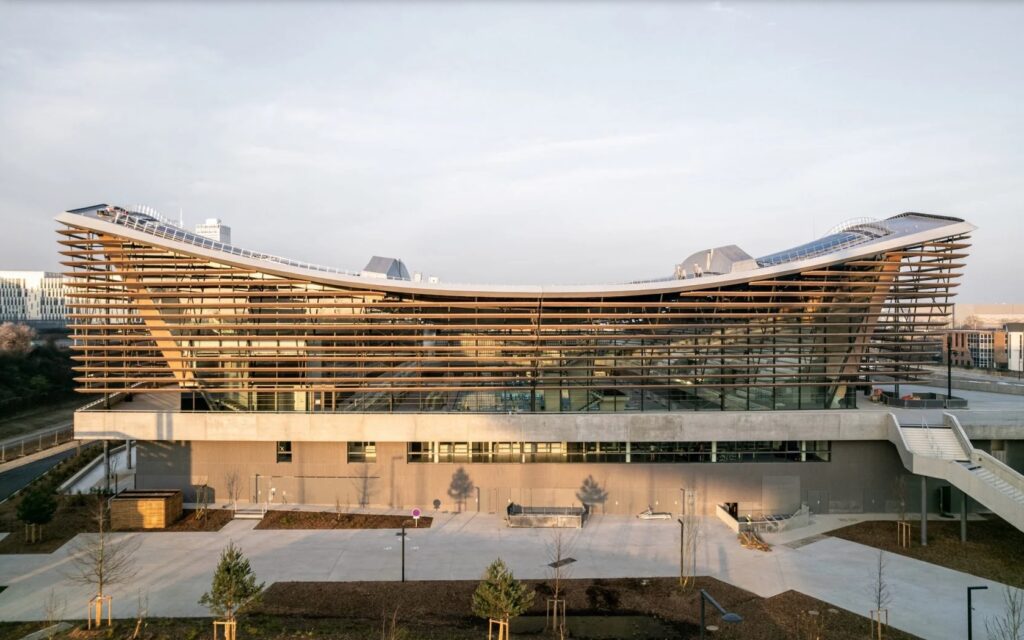
Get further details at Venhoeven CS, Ateliers 2/3/4, and Mathis SA.

Leave a Reply