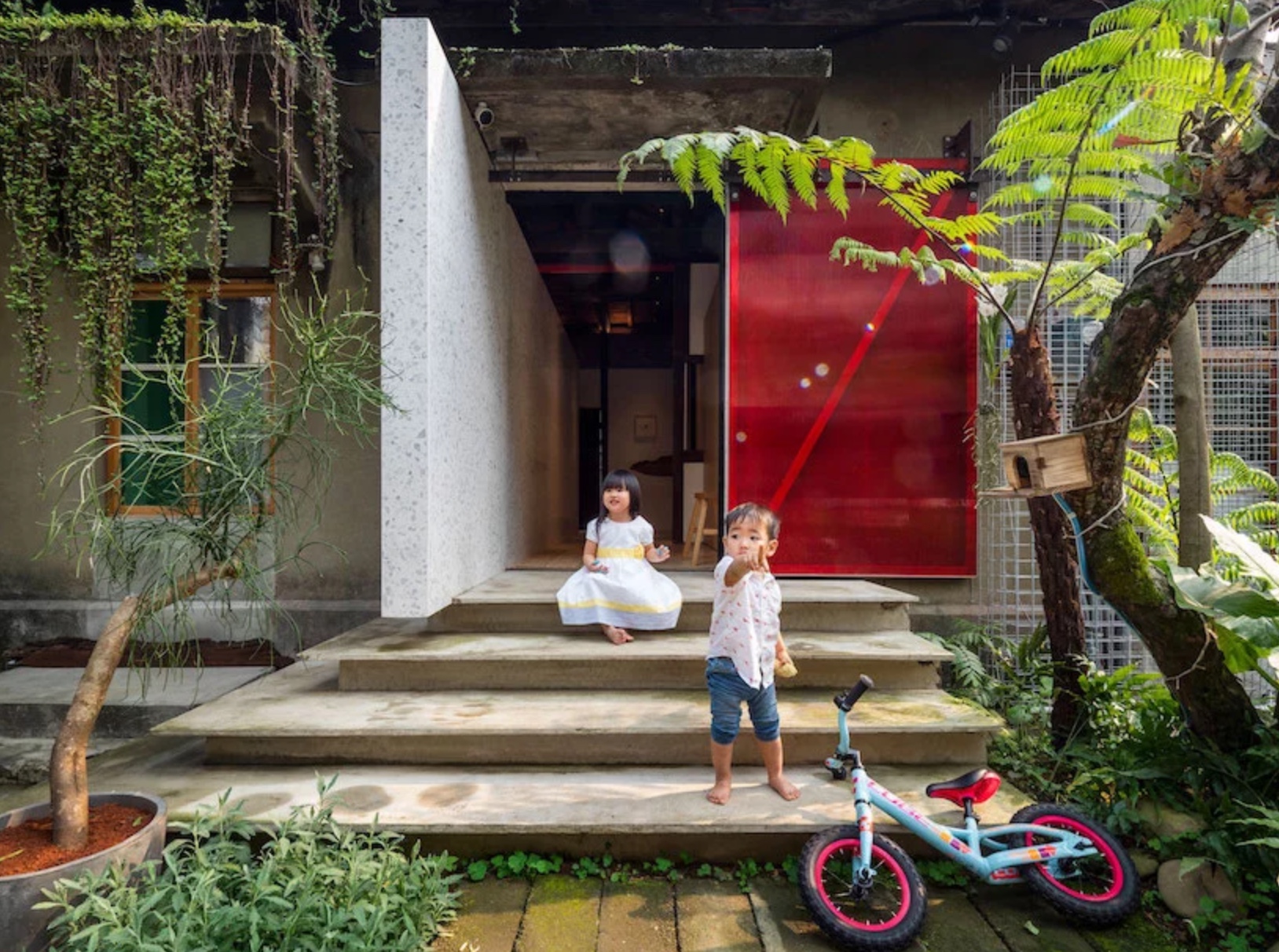
J.C. Architecture’s Living Lab Wins Interior of the Year
J.C. Architecture’s “Living Lab” in Taipai, Taiwan was recently awarded Interior of the Year (Residential) at the INSIDE World Festival of Interiors, held this month in Amsterdam.
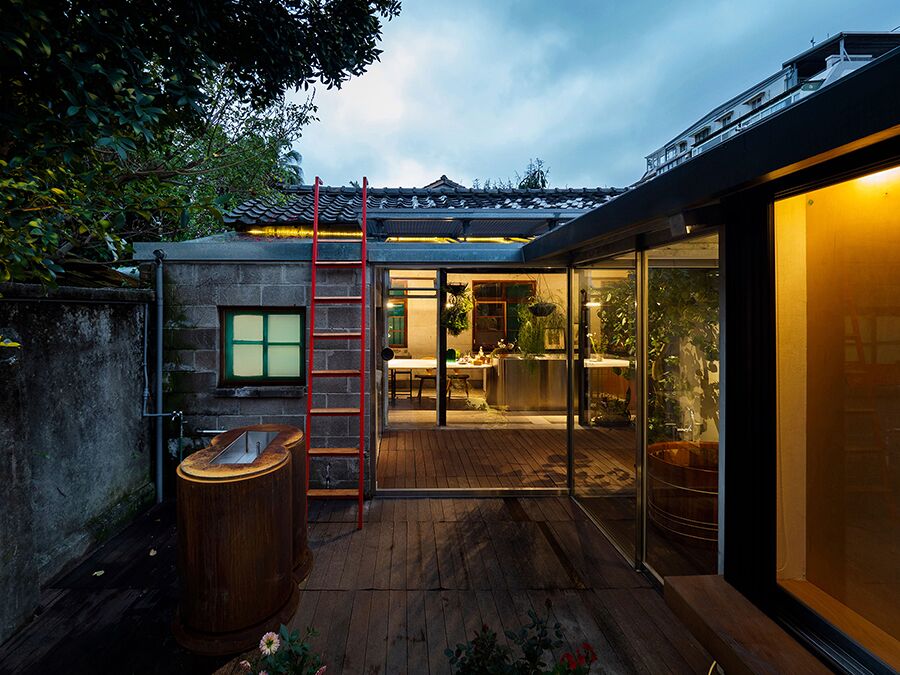
A thoughtful and intensive restoration of an army barracks—built some 90 years ago while Taiwan was under Japanese rule—the JCA Living Lab is not just a simple renovation but also an ongoing exploration into converting existing structures into functional contemporary homes.
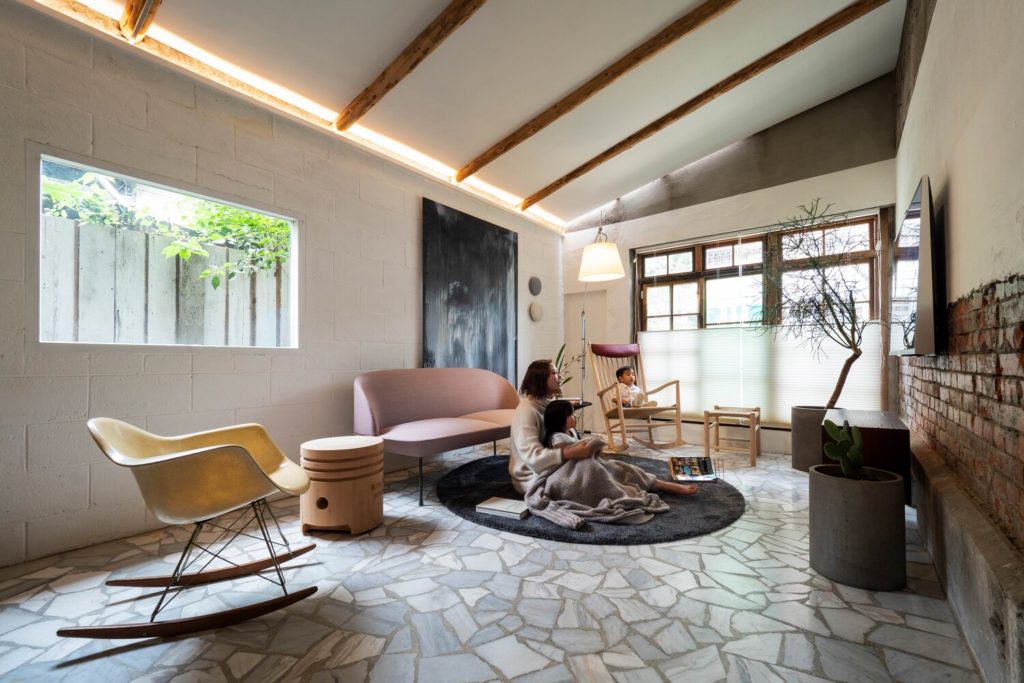
The project identifies and engages fundamental notions about modern urban living: “the ratio between children and adults, streets and cities, and the notion of experiencing the streets outside from inside the home.”
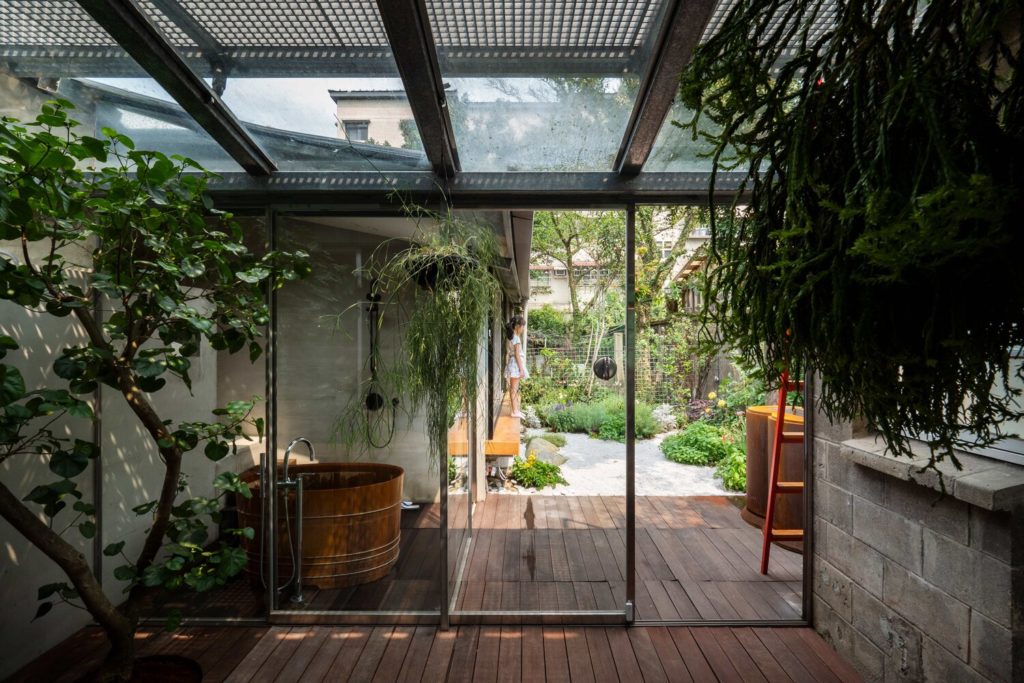
The architects preserved the basic cinder block and wood frame structure, as well as traditional features like the Japanese Hinko timber window-frames and marble flooring, while adding additional living space for the kitchen and living room.
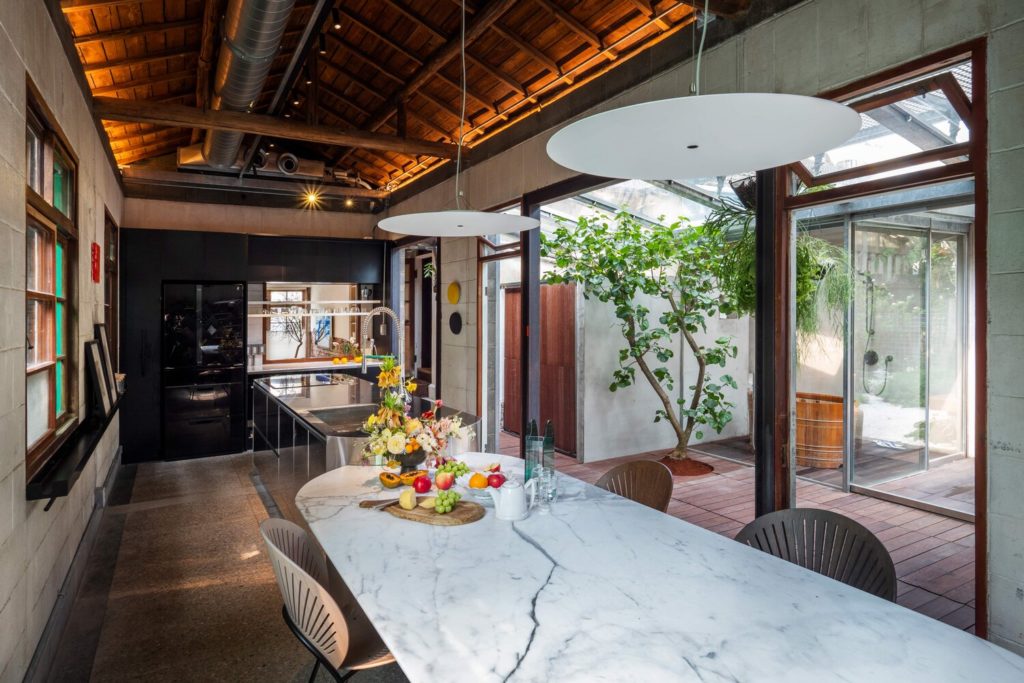
Glass walls, new windows, and skylights were incorporated throughout, augmenting natural light while creating an intuitive corridor of unimpeded views through the house.
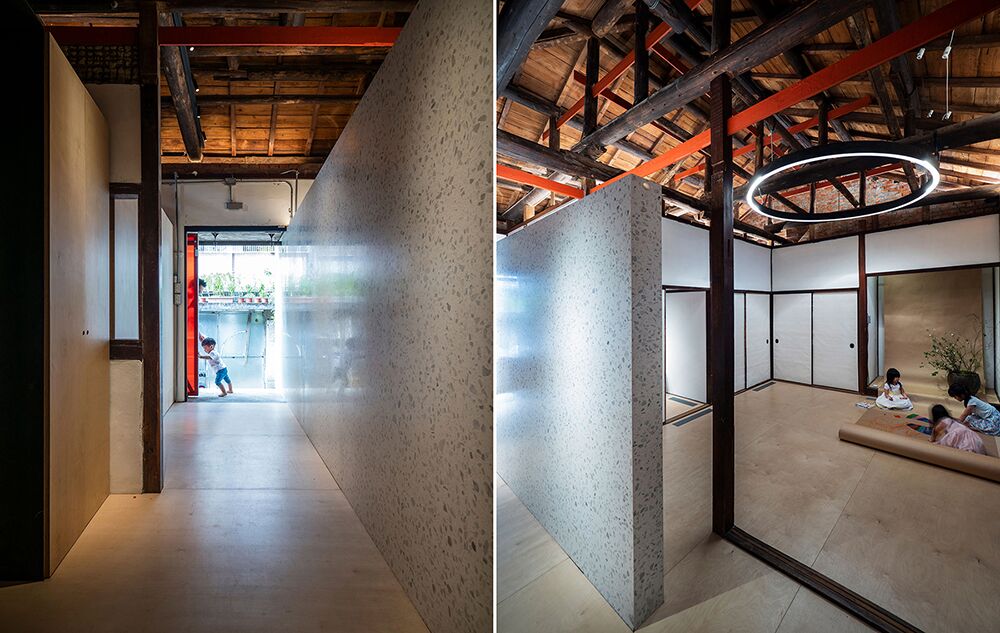
And by utilizing the small scale of street, house, and garden, the architects and designers achieve the impressive illusion of a natural setting. Most glimpses from inside to out reveal tantalizing slashes of greenery, wayward branches, or dangling vines.
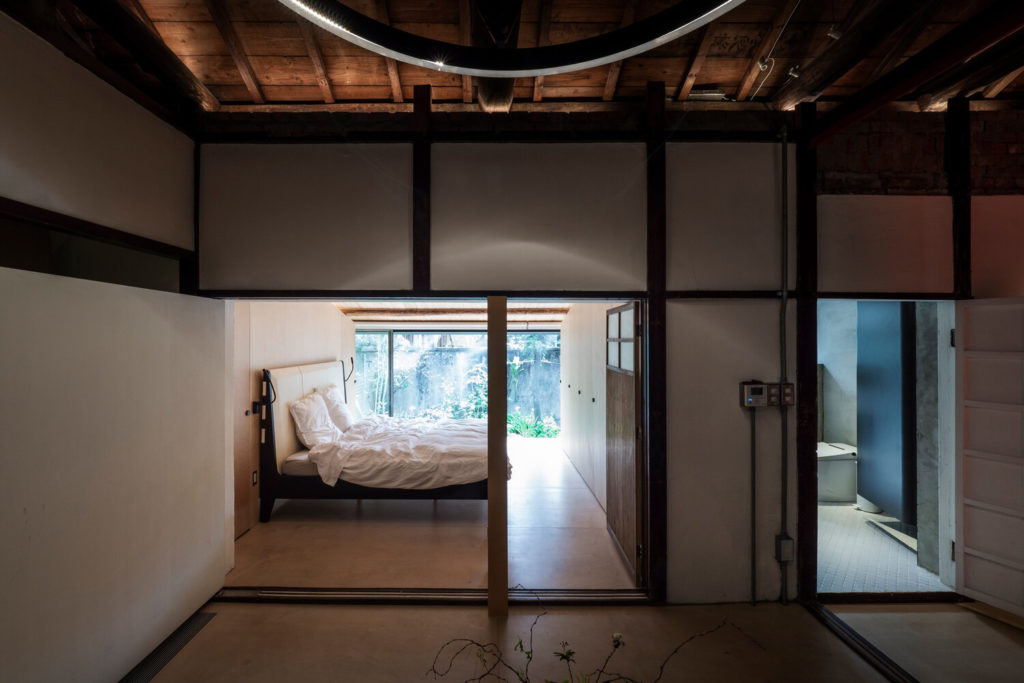
And the roof is an accessible respite as well. Easy-to-climb ladders invite exploration and offer expansive views.
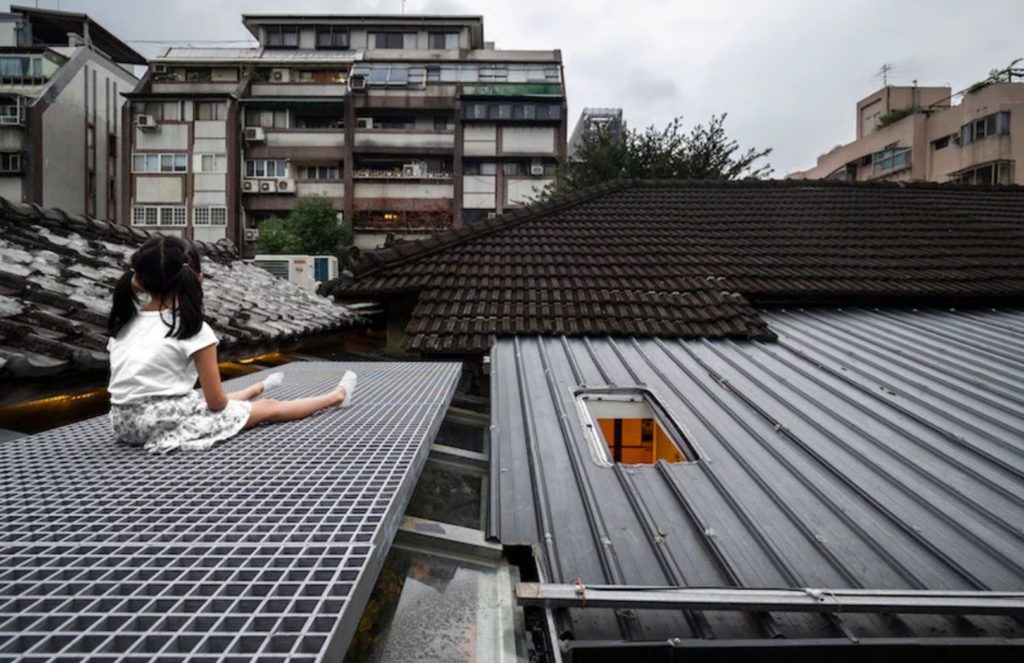
In recognizing JCA Living Lab, the INSIDE judges commented on the achievement of creating a tranquil setting in the context of a rapidly developing urban environment: “This project has the potential to be a ‘prototype’ that may help re-evaluate the existing stock of Japanese houses in Taipei.”
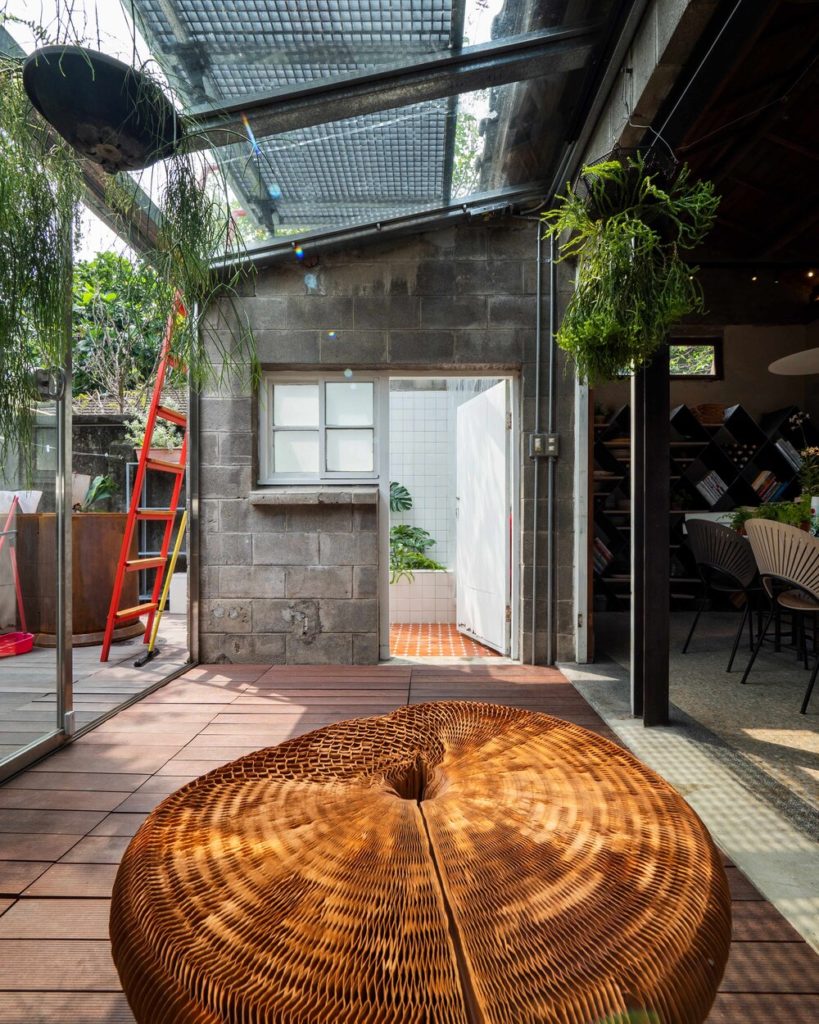
To find out more, see J.C. Architecture.
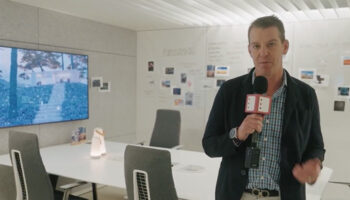
Leave a Reply