
Architectural Profile: Kobi Karp Architecture and Interior Design
Anyone familiar with the architectural vernacular of Miami is familiar with Kobi Karp, Principal-In-Charge of Kobi Karp Architecture and Interior Design (KKAID). The firm boasts more than two decades conceiving, envisioning, and creating architectural projects and interior design in South Florida and around the world–in locales as diverse as China, South Africa, and Honduras.
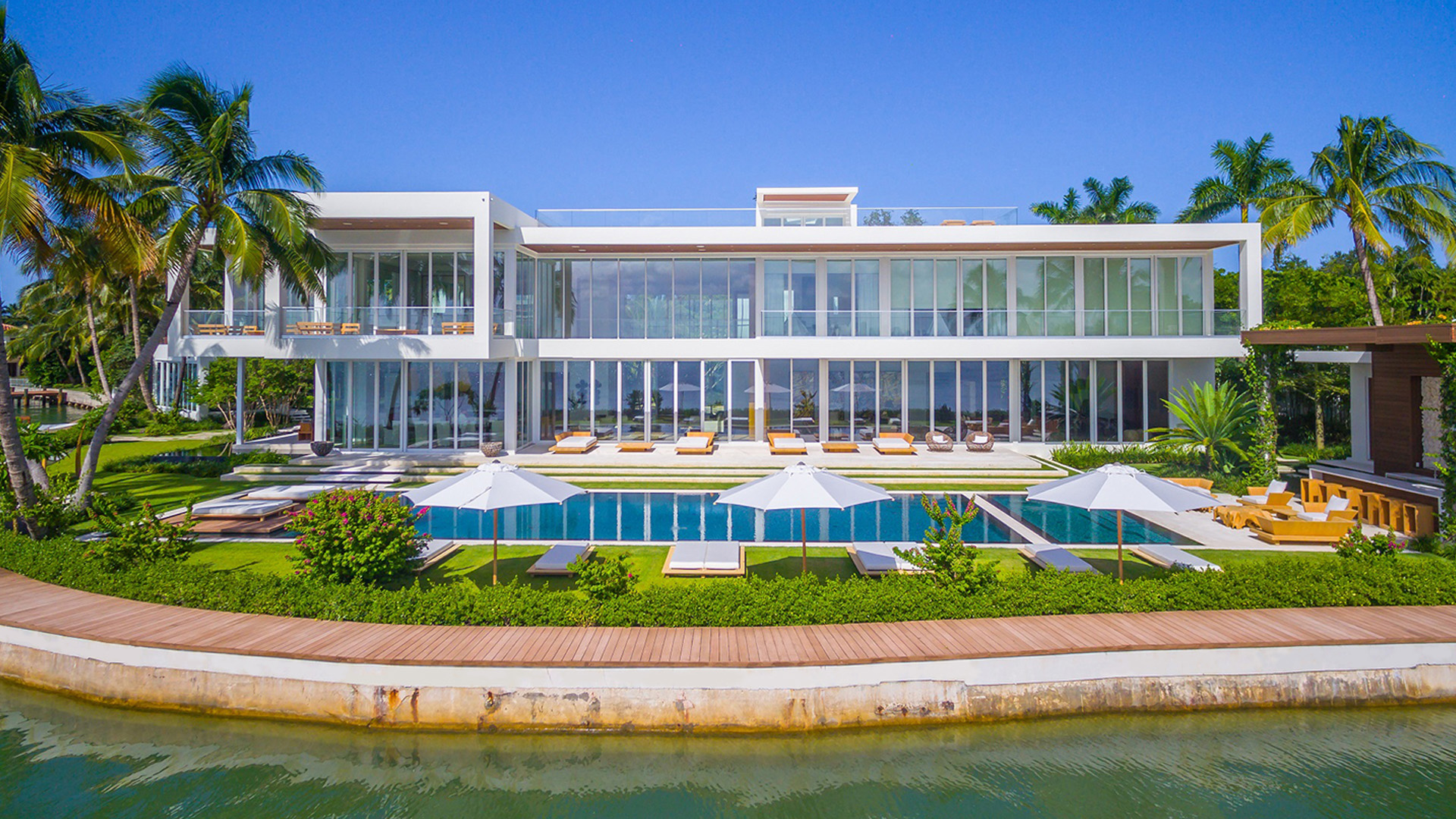
Floating Frames House
Headquartered in Miami, the firm is perhaps best known for their work in Miami Beach, where they’ve developed a reputation for tuning in to the historical vibe and unique aesthetic of the area, utilizing “restoration design techniques that have contributed to a renaissance in Miami Beach’s Art Deco District, which is recognized around the world.”
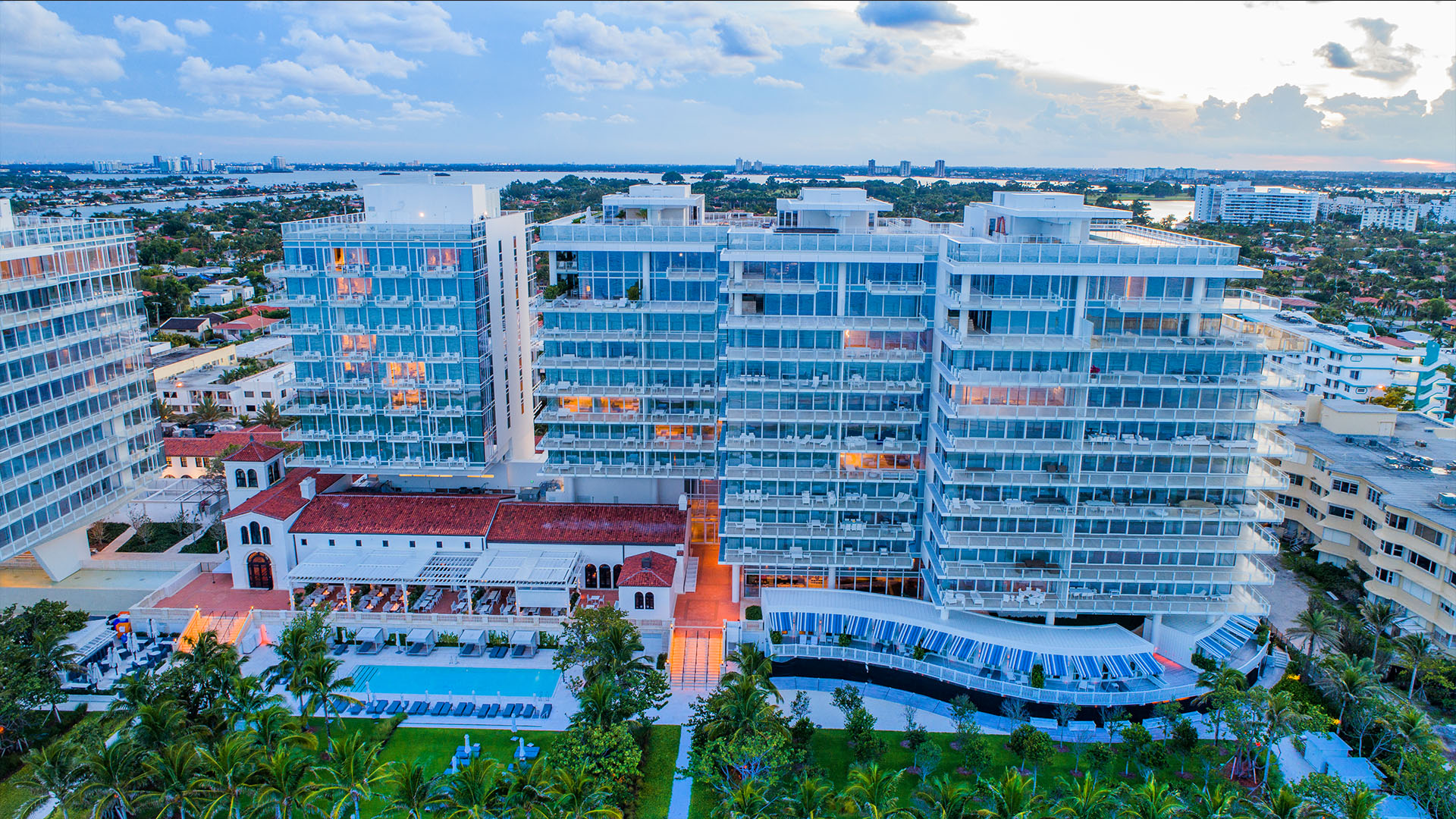
Surf Club Four Seasons Hotel
The firm’s portfolio is rife with examples of this adherence to local vernacular. This isn’t to say that all the Miami Beach projects are similar. To the contrary, Kobi Karp has established a reputation for synthesizing all factors—a short list would include site, history, materials, function, and evolution of the surrounding neighborhood—to create buildings in palpable dialogue with their immediate environs.
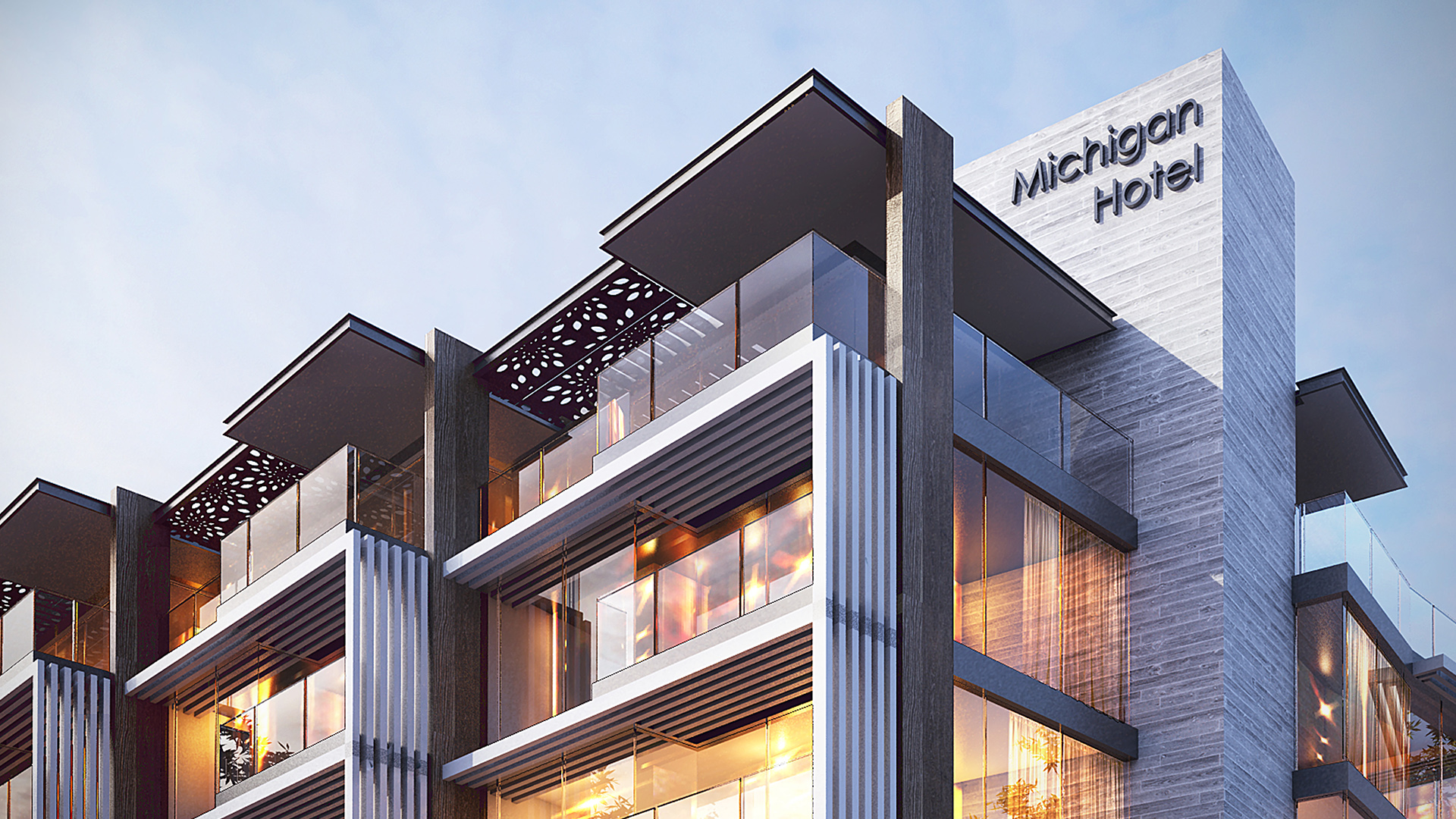
Michigan Hotel, Miami Beach
Chateau Beach Sunny Isles is illustrative. The hallmark circularity of the project is part and parcel of the overall objective: to create a pedestrian-friendly building modeled on the Art Deco notion of a residential skyscraper set smack in the city of Sunny Isles Beach, “where cars traditionally are king.”
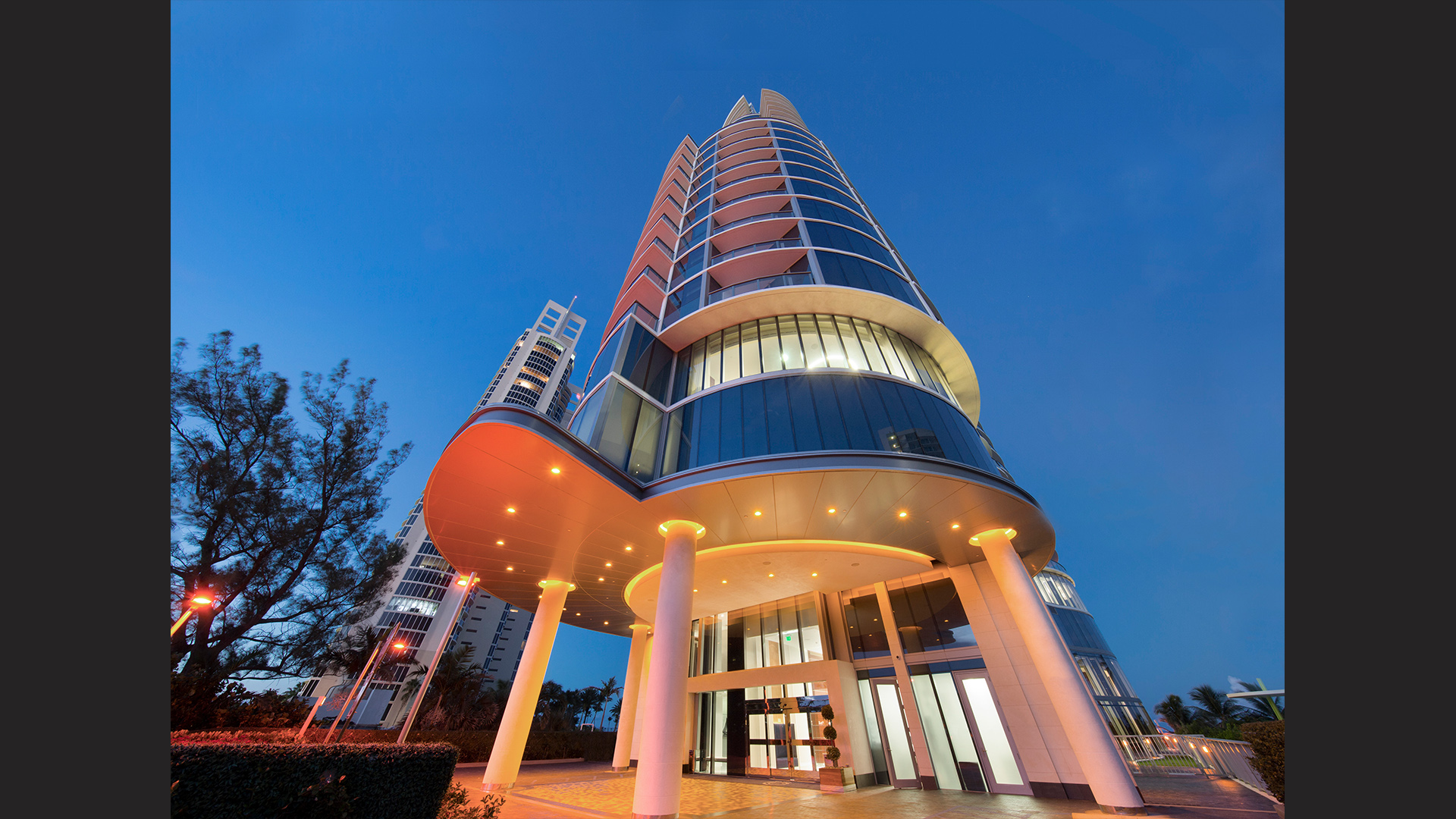
The building faces the adjacent Gilbert David Simpson Park (the first in the area to do so). Many of the residences not only look on to the park, but also/or on the ocean and the bay. The tower’s sinuous form suggests this orientation toward the pleasing view, as the undulating balconies “reflect ocean waves and bring attention to the park-facing façade.”
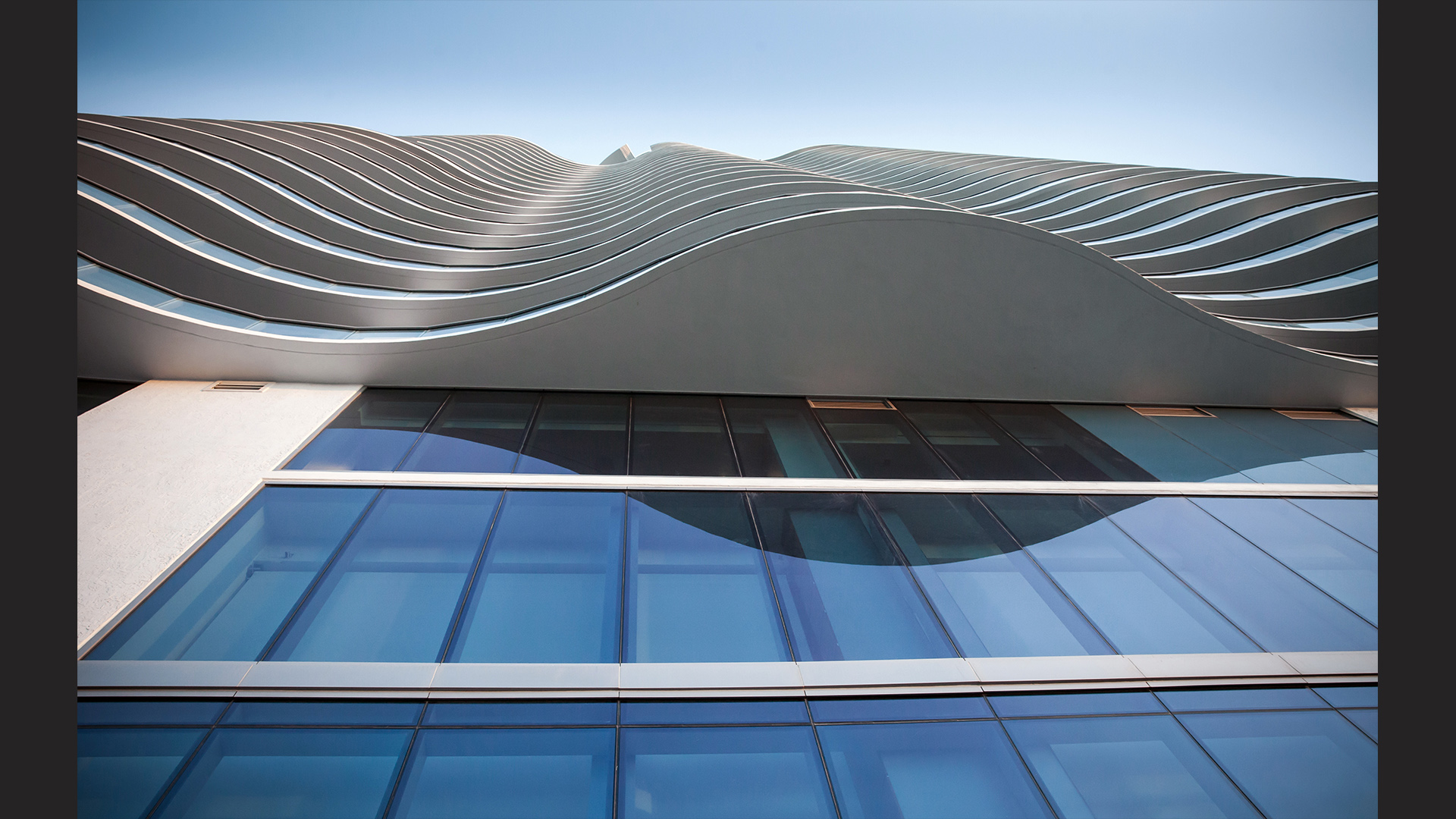
The orientation around the park has a pragmatic effect as well. Enticing residents to come down out of their towers, the park has a “Village Green” effect, acting as a welcome transitional space to promote pedestrian movement between residences and the restaurants and retail areas along the beach: “Chateau will hopefully start a trend toward embracing walkable city amenities like Simpson Park.”
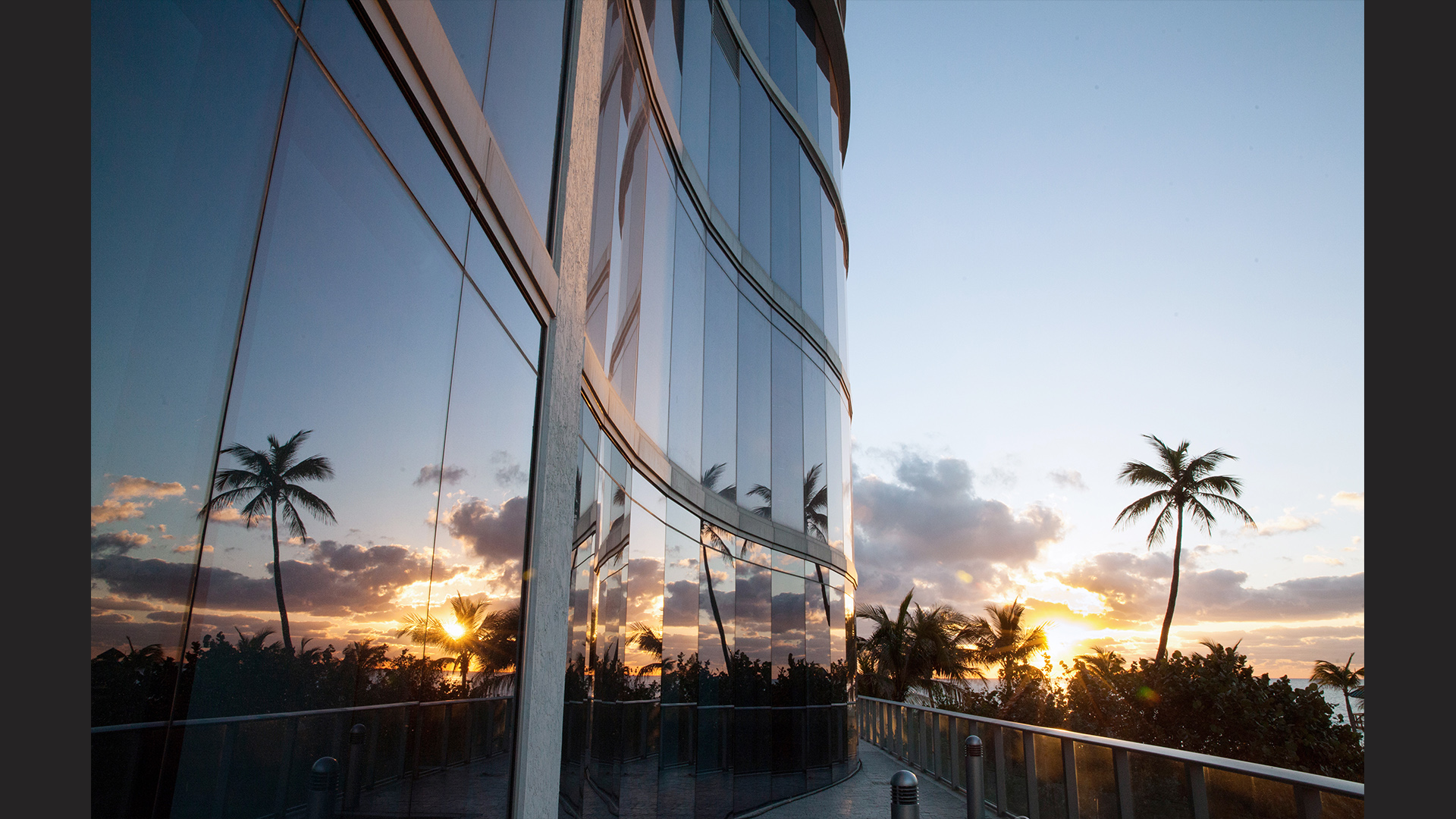
Like Chateau, Palau Sunset Harbor tunes in to the local aesthetic while taking full advantage of the natural landscape, especially the canal fronting the hotel. In this instance, the vernacular isn’t Art Deco but rather the Roman domestic concept of the “Insula,” or tall buildings near proximal waterways, “rising like islands above the built landscape of the city.”
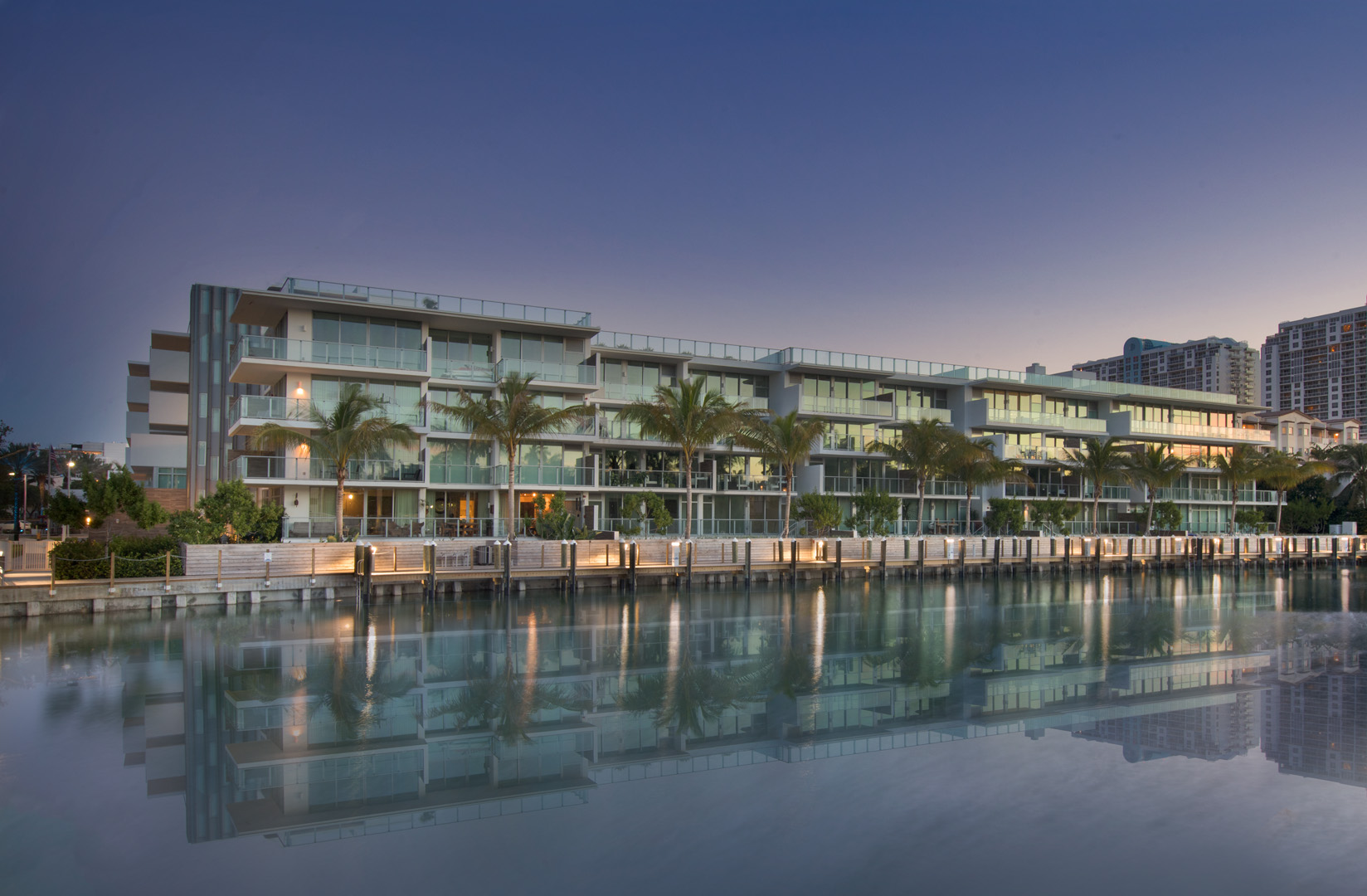
Though not technically a high-rise, Palau has much in common with this ancient concept: It is situated on the Canal and designed around an interior “secret garden,” thus emulating the courtyard concept at the heart of much European residential architecture. This also speaks to the local vernacular of shaded courtyards designed to provide privacy, quiet, and relief from the heat.
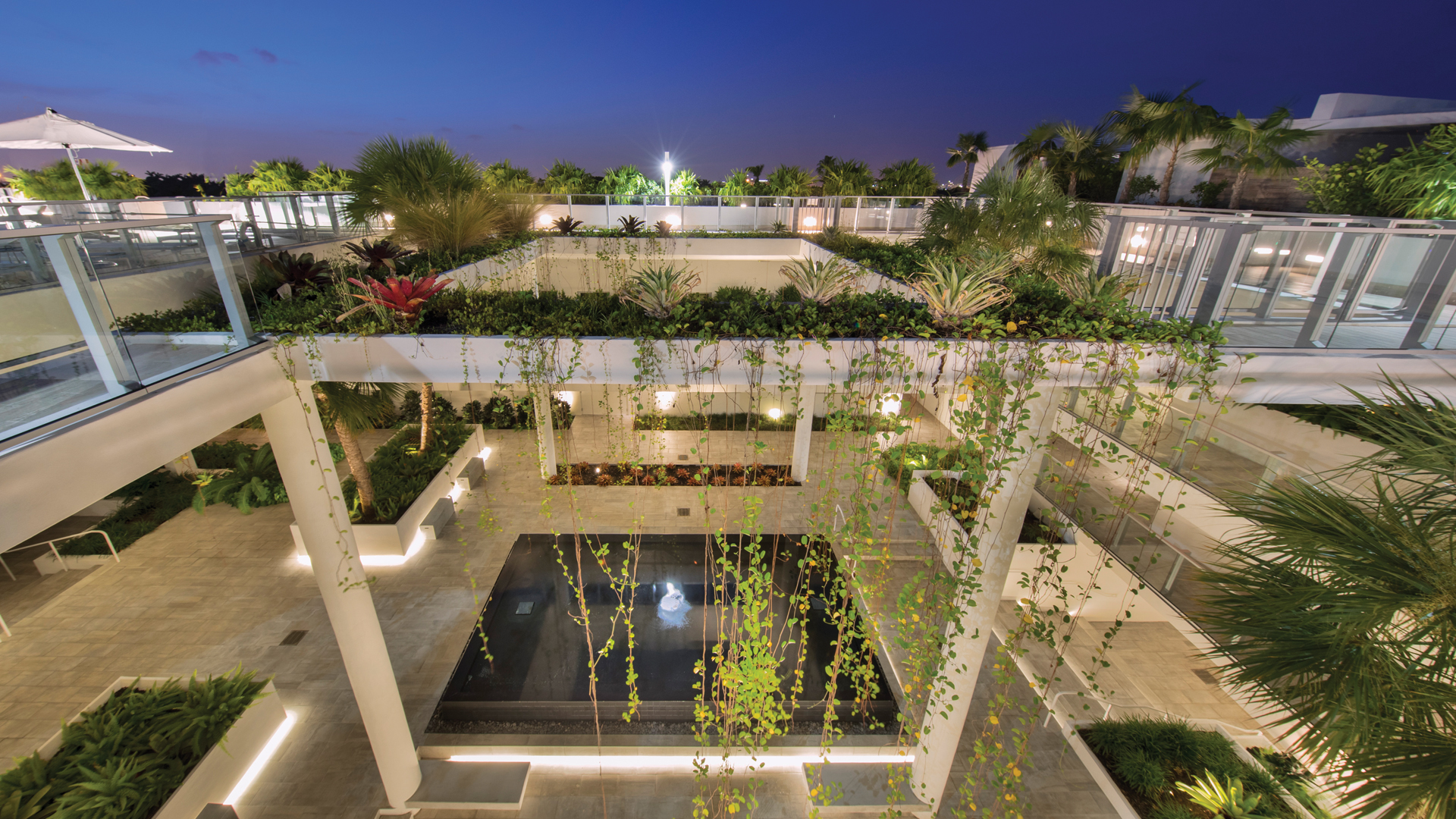
The project is also a nice example of smart urban infill, as it bridges the gap between two neighborhoods, Sunset Harbor and Sunset Islands—the former a once-industrial area that is evolving into a model of mixed-use development, the latter a primarily residential area of larger homes fronting the canal.
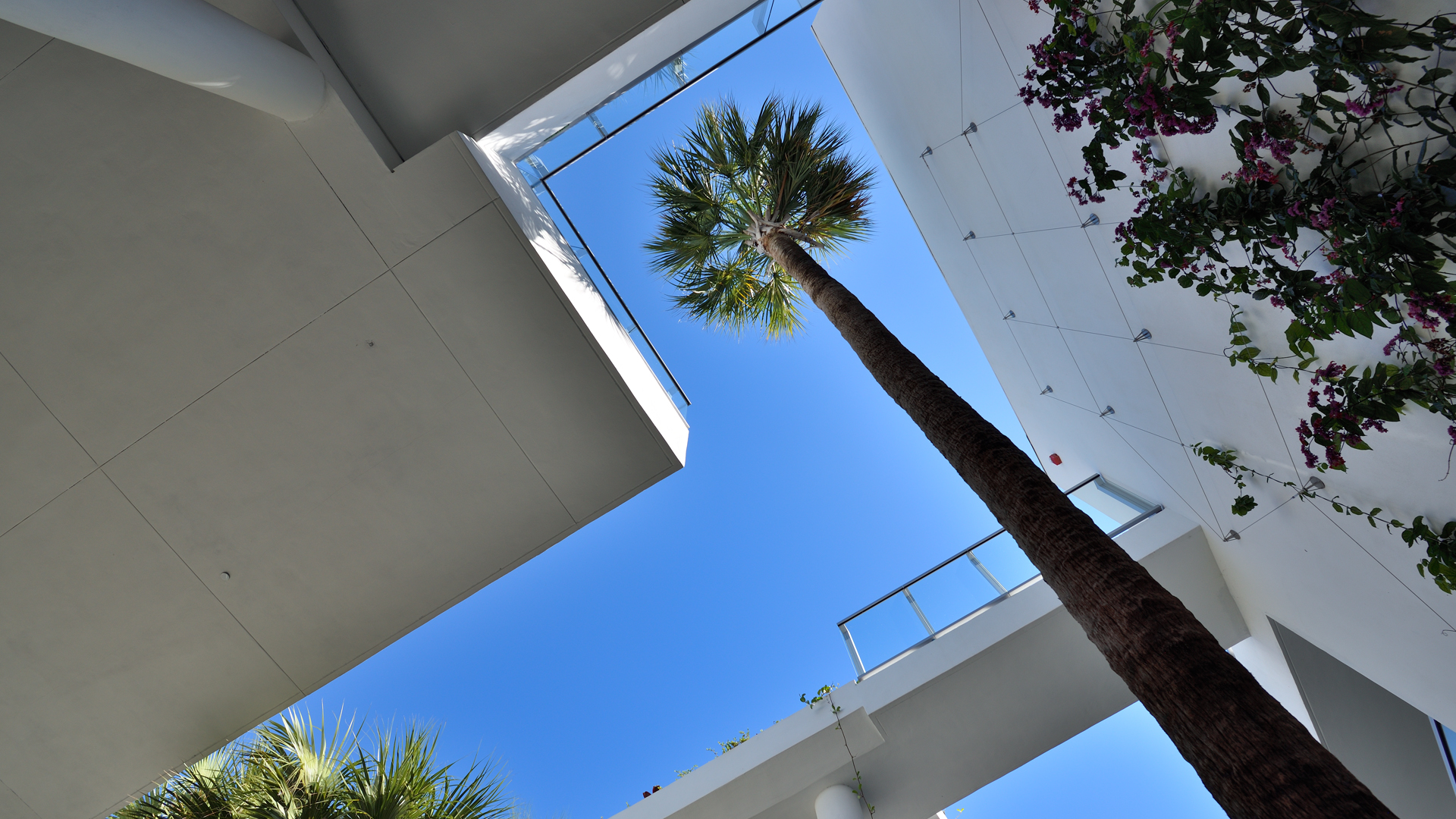
Moving on to the AC Hotel, this is a Miami Beach Marvel reflecting the historic Art Deco aesthetic, yet built for the new Millennium. With the familiar materials palette of concrete and stucco, AC looks as if it could have been born in the hey day of Mid Century Art Deco.
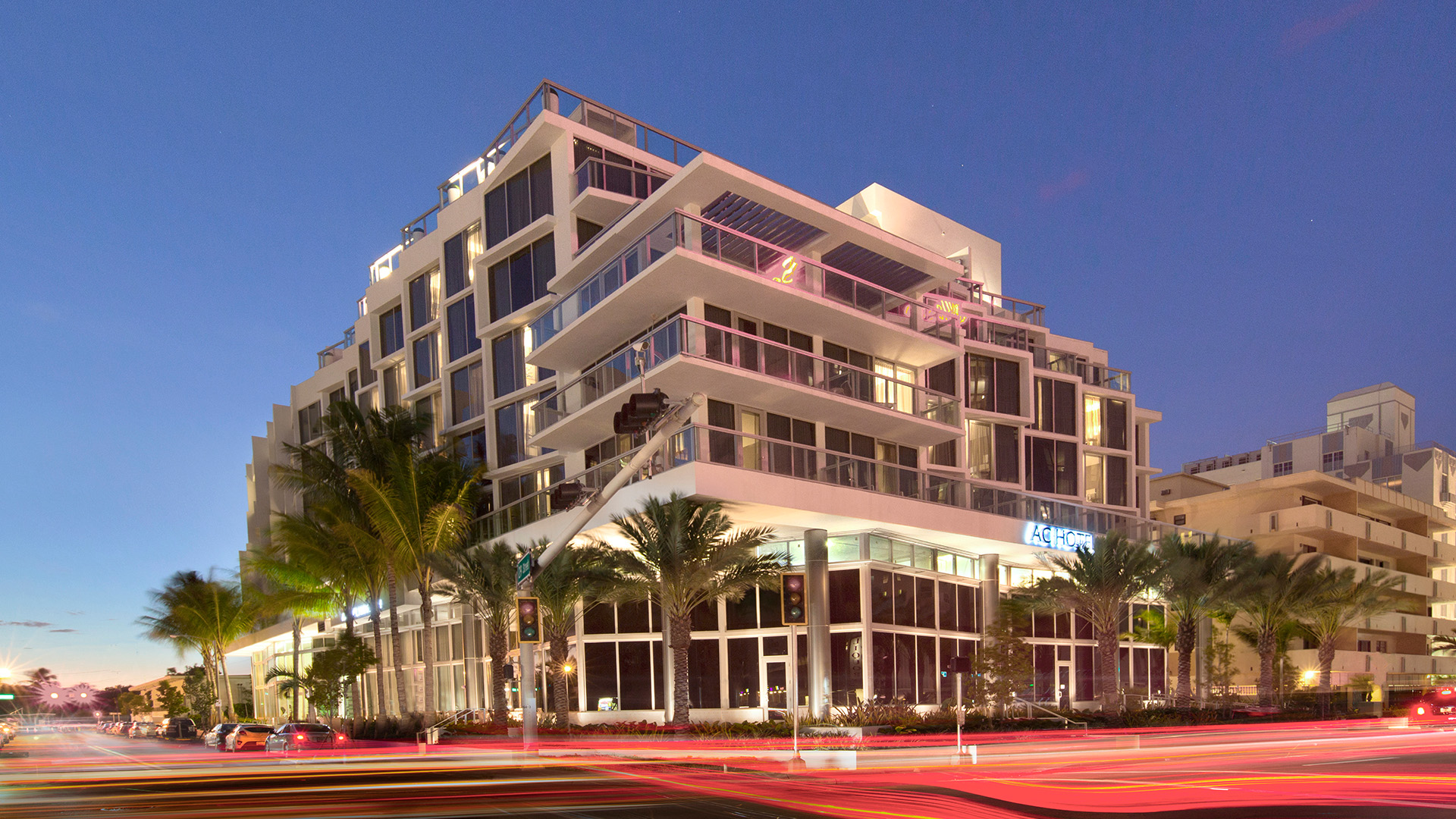
Perched upon the building’s base of a symmetrical two-story glass cube, the upper floors zig and zig—a diagonally oriented façade of projecting terraces that effectively juts into the busy Avenue beneath. This embodies the hotel’s notion of encouraging guests to get out and immerse themselves in the area, while also creating the pragmatic effect of facilitating a broad vista: “a classic mid-century architectural move, examples of which can also be seen in the Delano, Sherry Frontenac, and other hotels up and down Miami Beach.”
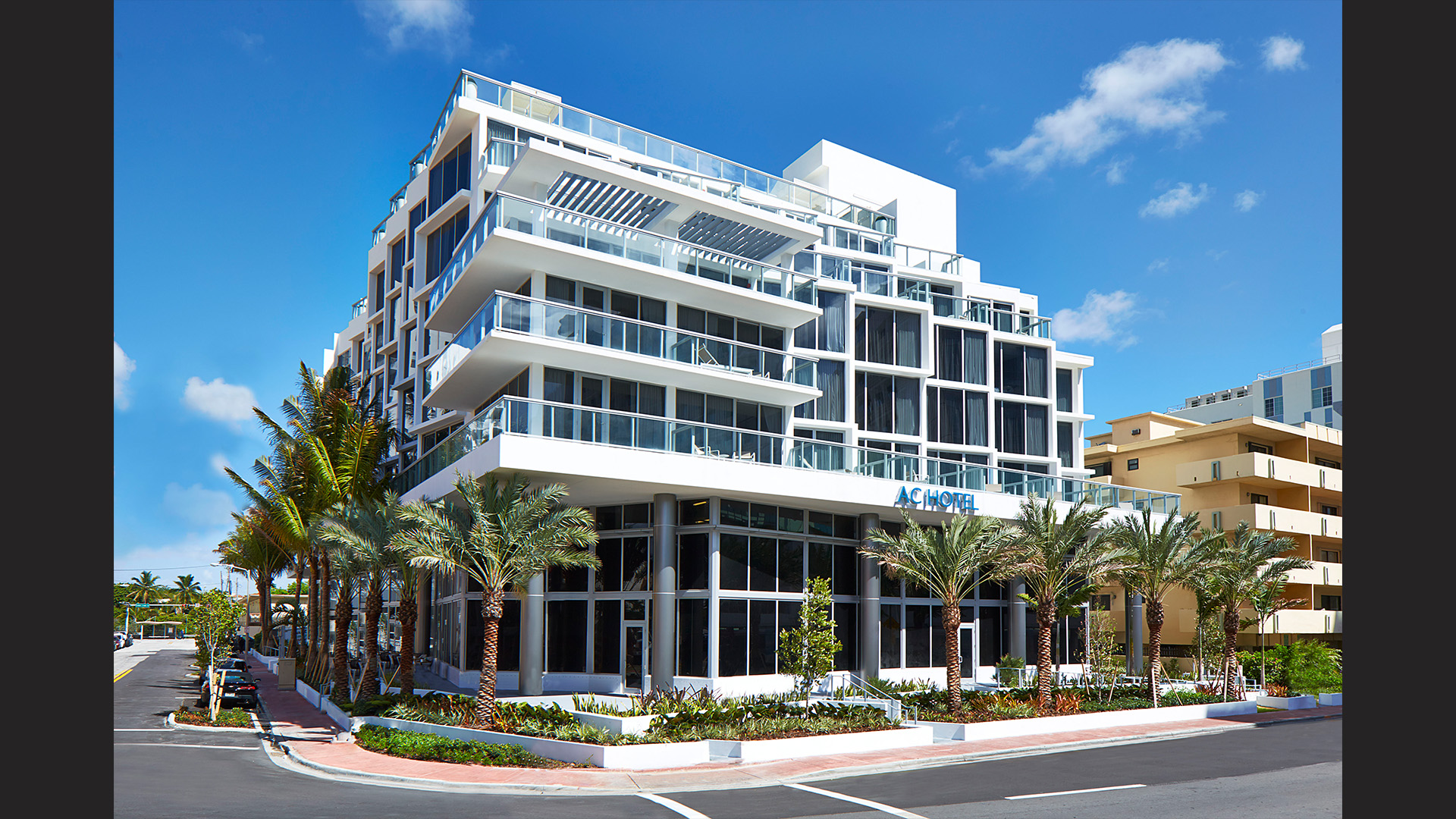
The AC also boasts a lovely rooftop pool, once again reflecting familiar mid-century elements and enabling expansive views out to the ocean and across the city.
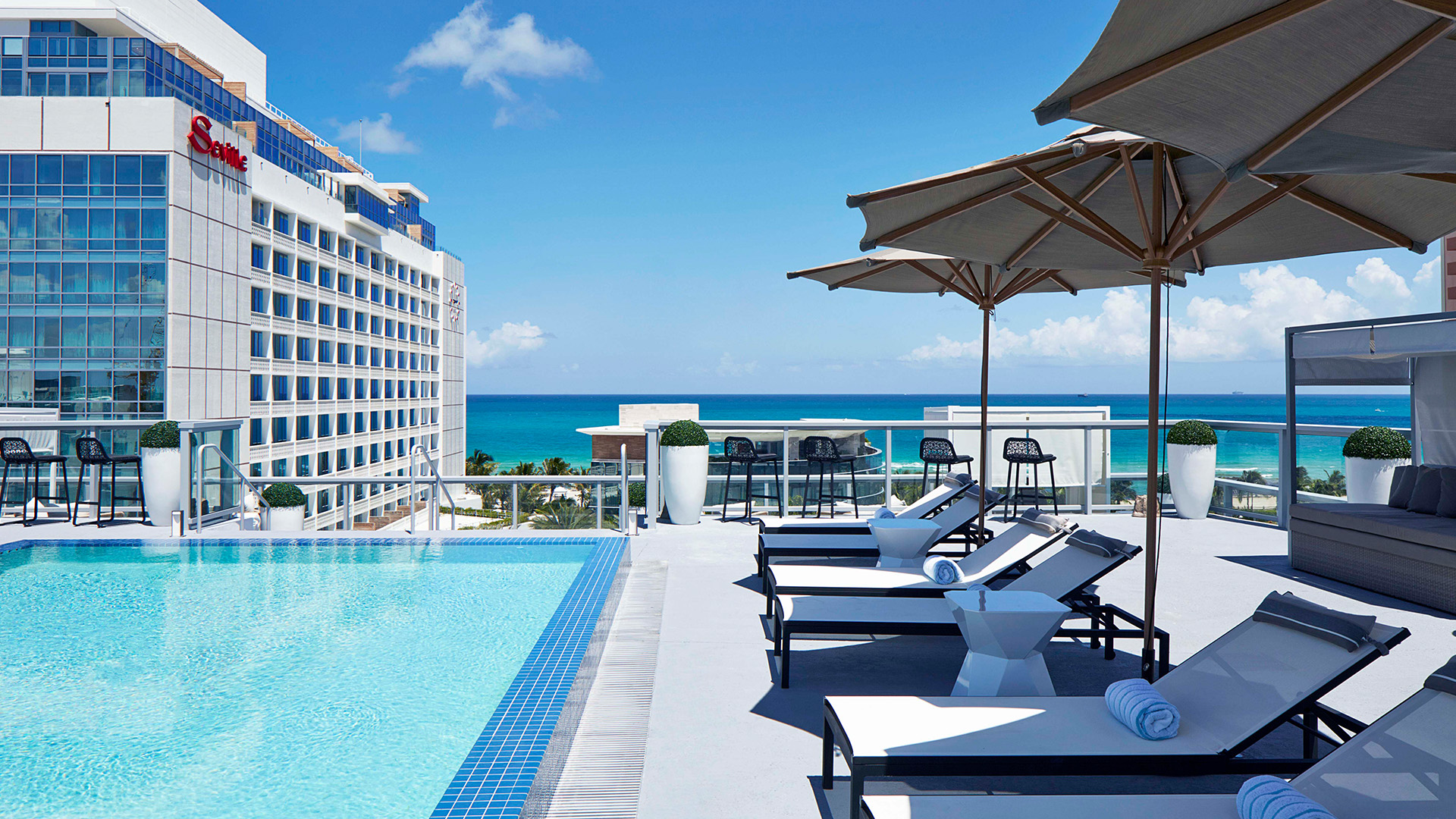
Kobi Karp Architecture and Interior Design is known domestically and internationally. While headquartered in Miami, the firm also has branch studios in the Middle East. They have designed mixed-use commercial, residential and multi-family properties in multiple international regions, including the Caribbean, the Far East, the Black Sea region, and throughout the Gulf and Middle East. Kobi Karp, winner of the AIA Award for Outstanding Young Architect, is a member of the American Institute of Architects and American Society of Interior Design. The firm is a member of the American Institute of Architects (AIA) and the American Society of Interior Designs (ASID). Among their many awards, they have received the Network of the Hospitality (NEWH) Excellence in Design Award, the American Resort Development Association (ARDA) Gold Award for Hotel Conversion, the AIA Outstanding Service Award, and the AIA Award of Merit.
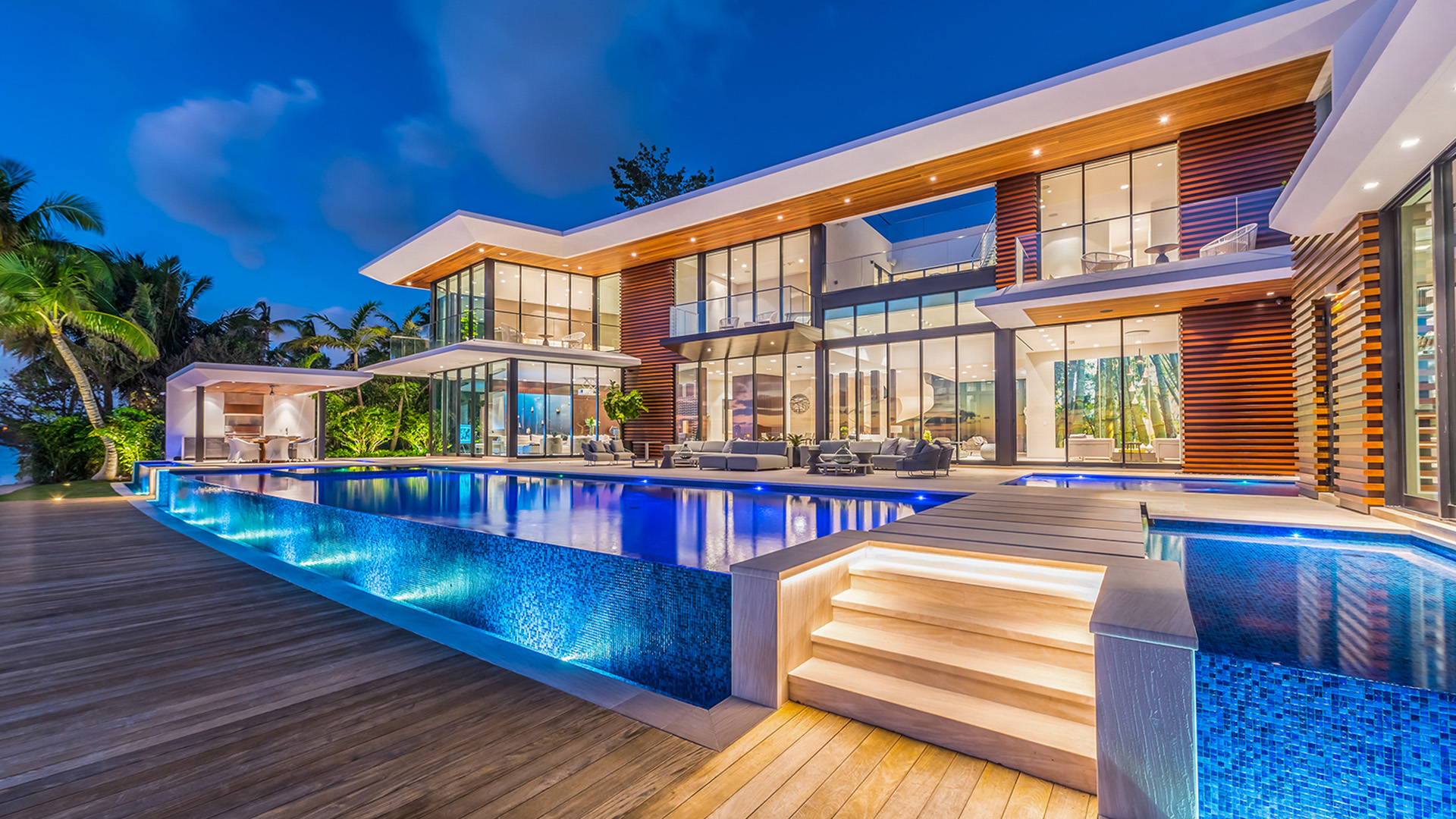
La Gorce Circle Private Residence, Miami Beach
For more information, see Kobi Karp.
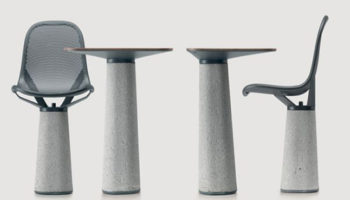
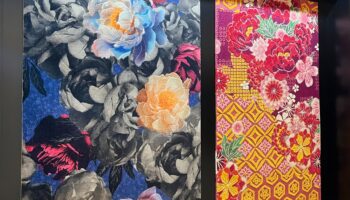
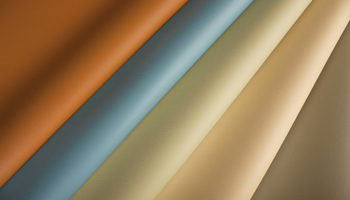

Leave a Reply