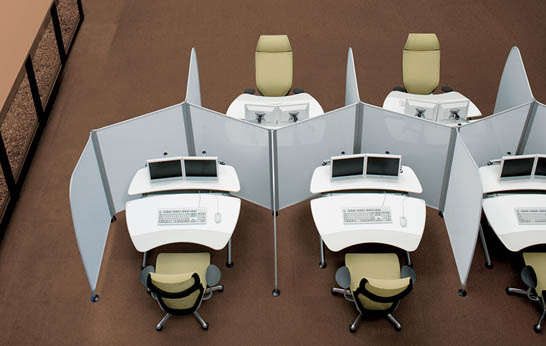
Countdown to NeoCon 2013: Furniture Systems
Our Countdown to NeoCon 2013 continues with a preview of Furniture Systems.
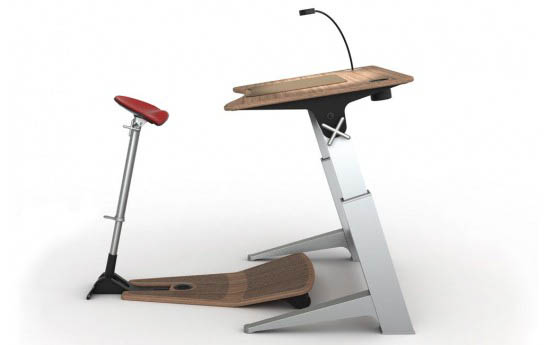
Focal Upright Furniture
Floor 7, Showroom 4066
Focal Locus Upright Office
The innovative Locus Upright Office from Focal is designed to change the way we work. Equally at home in the CEO's corner office or in a large open floor plan environment, Locus is a dynamic lean-to-stand workplace solution. The Office is built around the original Locus Seat that is designed to move with you, keeping you in a position of dynamic mobility.
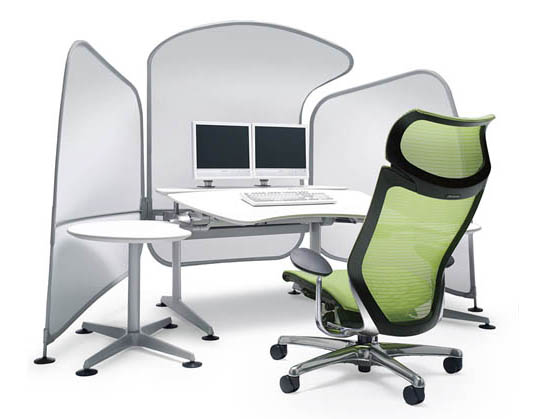
Okamura Corporation
Floor 11, Showroom 124
Cruise Type "C"
Developed with human body engineering advocate and Keio University Department of Science and Technology Professor Nobutoshi Yamazaki, the innovative Cruise Type C workstation design offers supreme ergonomic comfort with a low-seat and rear-tilt, which increases productivity and creativity for the evolving office environment, at a mid-market price.
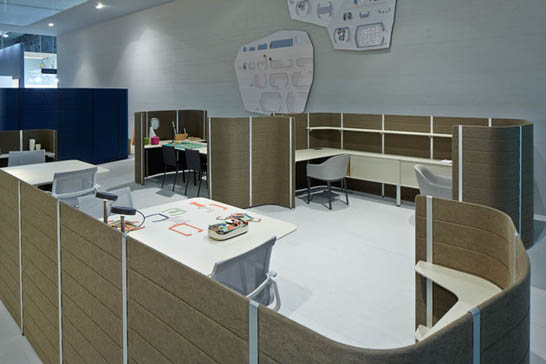
Vitra Inc.
Floor 11, Showroom 1192
Workbay
Workbay is an organic system which redefines the working environment and breaks up the rigid sterile grid of regular offices. Workbays offer employees the freedom to retreat to the environment which best suits the type of work they are doing. They are an ideal, multifunctional furniture system for solving the myriad practical problems of open office space planning.
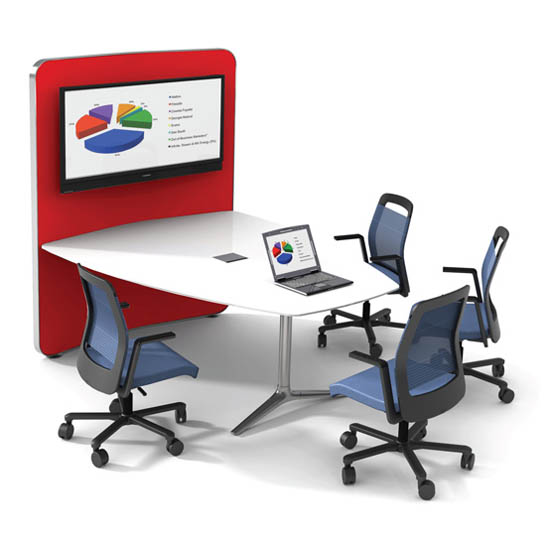
Nienkamper
Floor3, Showroom 365
Gateway
Gateway Media System includes tables, media walls, lounge seating and accessories, which can be used individually or together thereby creating a concept which is highly customizable – from small informal meeting tables, big formal telepresence tables to informal lounge groups. Gateway embraces modern technology but is not dependent of it and the constant changes to it.
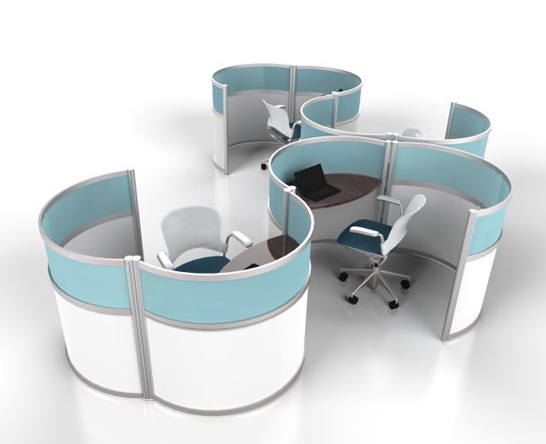
fluidconcepts
Floor 8, Showroom 6080
ThinkPods
Thinkpods are small footprint personal circular touch-down stations that provide partial or full enclosure in an open plan environment. They are perfect for business lounges, library enclaves, touch-down areas.
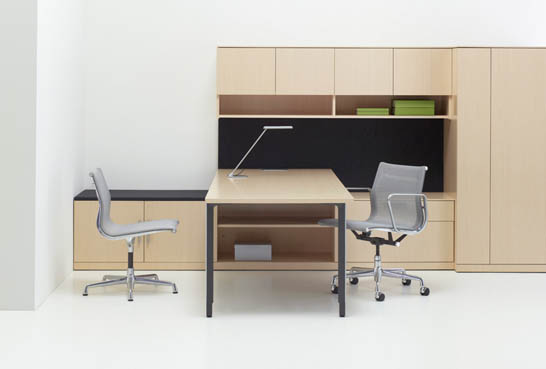
Herman Miller
Floor 3, Showroom 321
Public Office Landscapeâ„¢
Frictions in the workplace interrupt productivity. Public Office Landscape is designed to keep an office in the state of flow where people move freely between conversations & tasks. Reference-setting casual ergonomic seating, along with surfaces, storage, and screens enable a multitude of work settings-from group enclaves, to circulation spaces, to individual work-with a consistent vocabulary.
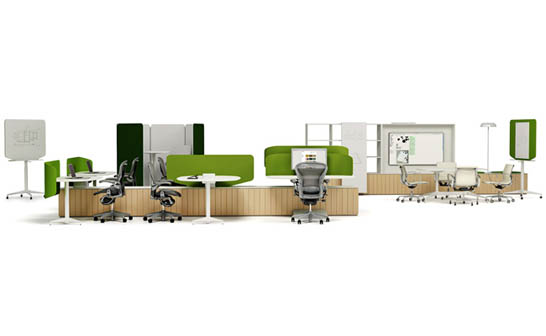
Herman Miller
Floor 3, Showroom 321
Localeâ„¢
Locale enables the creation of dynamic, high-performance work neighborhoods within open-plan environments. The composition of Locale elements encourages workers to freely and intuitively cycle from individual work to collaborative group and social activities. Locale's consistent, thoughtful design vocabulary simplifies the complexities of individual and group work.
Riviera
Floor 3, Showroom 341
Senda
Senda brings cohesion to the multiple work areas of the modern office by creating distinct micro work zones or modules that separate yet unify the shared workspace.
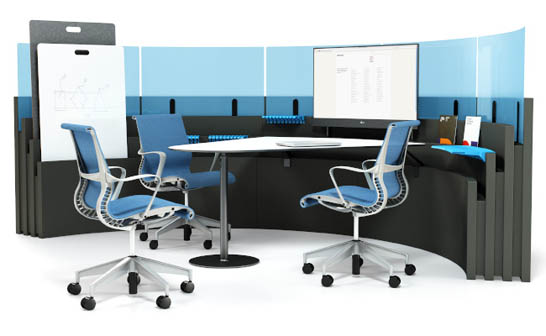
Herman Miller
Floor 3, Showroom 321
Metaform Portfolioâ„¢
Metaform Portfolio's modular blocks and purposeful accessories delineate interior space and create a multitude of work settings. Inviting participation and enabling productivity, Metaform's lightweight and intuitive parts and pieces are easily configured and reconfigured-in the moment-by the people who use them. It offers a response to ever changing work styles, activities and tools.
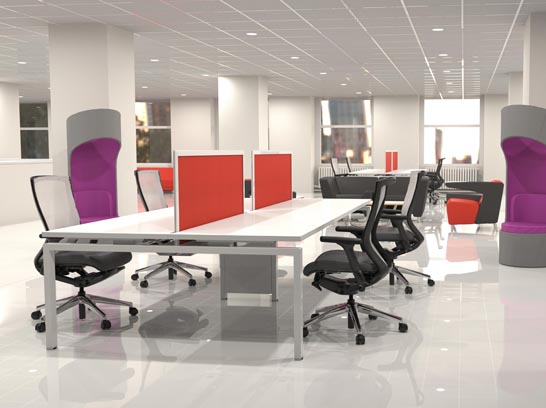
KI
Floor 11, Showroom 1181
Connection Zoneâ„¢
The Connection Zone from KI addresses the human element of workspace and how the right "zones" foster improved performance. Focus zones, retreat zones, social zones, ideation zones and storage zones are all key areas with discrete needs that are met with Connection Zone.
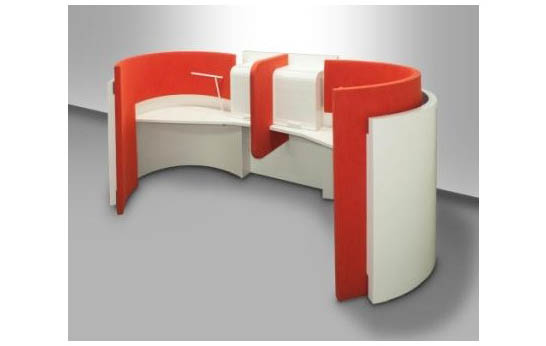
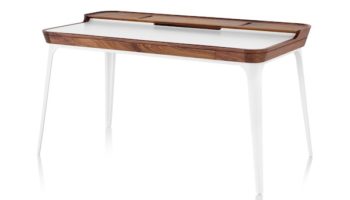
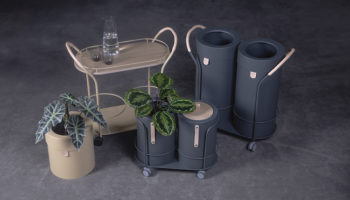
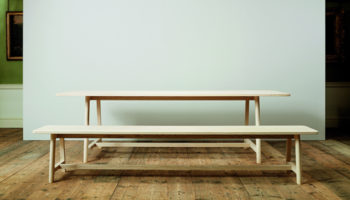
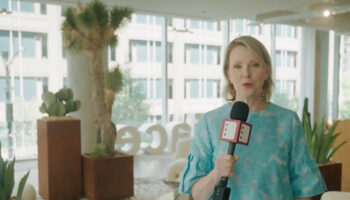
Leave a Reply