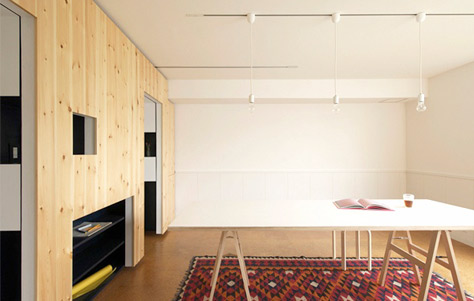A Puzzling Apartment: Switch by Yuko Shibata
My house happens to have a great room as opposed to a lot of compartmentalized spaces. This floor plan causes me both pleasure and pain. While I like the open feel, I sometimes wish I could hide certain things away—like my husband’s desk with its little piles of papers and receipts, discarded coins, and small electronic gadgets. I would also like to box off my office station when I’m relaxing—otherwise, the pull of the computer screen forces me to check my email compulsively or simply taunts me if I ignore it (you work here, the computer seems to say).
Switch. Designed by Yuko Shibata.
Moving Walls Rearrange Rooms
There is an ideal solution for my predicament—which I imagine is a predicament shared by many people the world over, from Manhattan denizens to Mumbai dwellers. Switch is a clever partitioning system designed by Japanese architect Yuko Shibata. A series of moveable walls, sliding and swinging, separates different areas in an otherwise open space. So you can effectively hide the bedroom or the library, or simply amplify a room’s dimensions when needed.


Like library stacks, Shibata’s moving wall separates the dining/meeting room from the library. When the wall is pushed back as far as it will go, the bookshelf is hidden (blocked by the wall), which makes the space on the other side much larger. Another aspect of Switch is a swinging wall that itself contains a built-in bookshelf. This wall closes off the bedroom to create an office/reading room. There are more subtleties to the Switch system, which you can examine in detail at Shibata’s website.


Via Dornob.
About the Designer: Japanese-born Yuko Shibata, an architect based in Tokyo, graduated from Kyoto Seika University in 2002. From 2006 to 2009, Shibata worked at Yasutaka Yoshimura Architects. In 2010, he opened his own architecture firm, the Yuko Shibata Office.




Leave a Reply