Parisian Wunderkammer: Swollen Wall by Paul Coudamy
Architect Paul Coudamy recently designed a multi-purpose storage system entitled Swollen Wall. Customized for a Parisian who “desires to live along with and enjoy his books and films collection in his recently acquired haussmanian apartment,” Swollen Wall is part bookshelf, part storage, part room divider, and part art piece. The open shelving “articulates the different living spaces of the habitation,” offers “room for speakers, umbrellas, A4 files, vases, etc,” and includes “closed storage blocks” for a minibar, dresser, and media storage.
Swollen Wall. Designed by Paul Coudamy.
Swollen Wall extends above, below, and around these “extruded” units, even carving out a sleeping niche below the desk/office platform (what Coudamy labels “guest bedding”). The system “is inserted along the two main load-bearing walls” using a 20 x 20 cm square grid that extends from the floor to the top of the Swollen Wall. This grid system gets interrupted by great globes: “The bookshelf is either cut either swollen by virtual spheres thanks to digital manipulations” (see drawing). The juxtaposition of the straight edges and curved forms (both concave and convex) adds an unexpected dynamism to the project: “The shelf creates some sort of a second swollen wall within the apartment where the bumps contrast with the massive angular closed storage. By deforming its edges, the dilated wall creates strange perspectives that appears as a mutation in the classic dwelling.” Swollen Wall seems to come to life because of this kinetic design, although Coudamy is quick to point out that “the bookshelf only ‘lives’ when animated by objects.” The unusual interior architecture defines space in a way that echoes the collector’s mania. Swollen Wall is a modern day Wunderkammer.
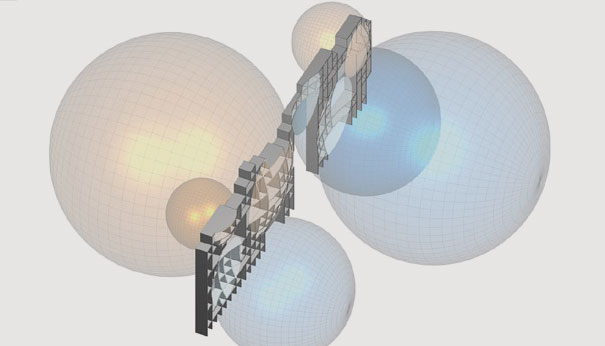
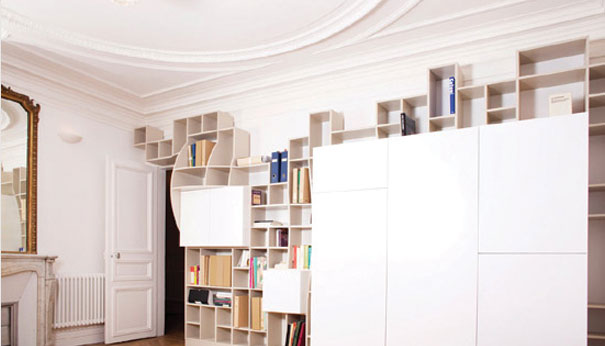
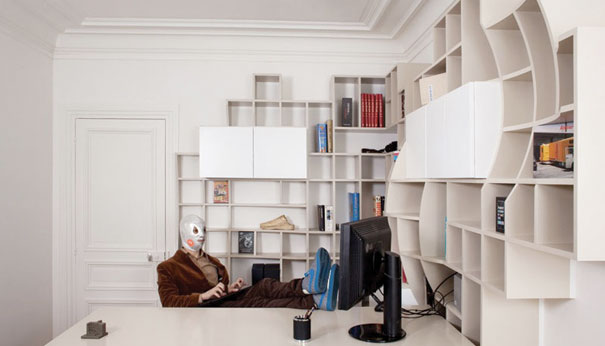
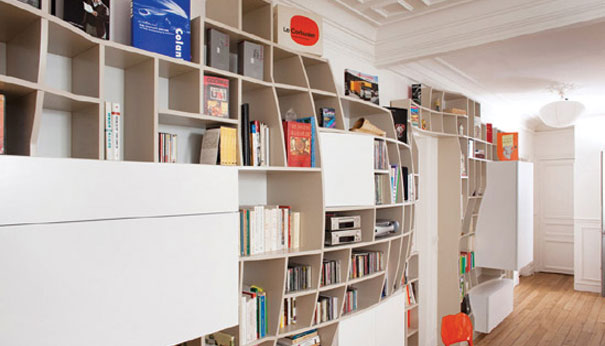
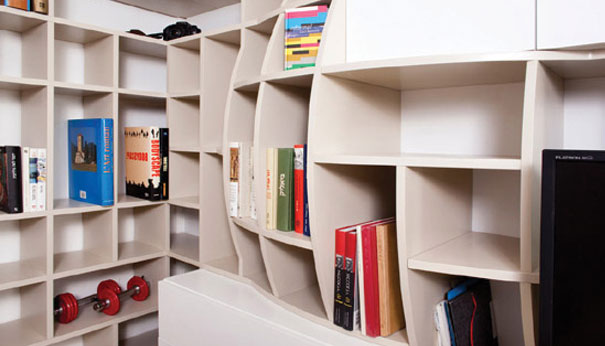
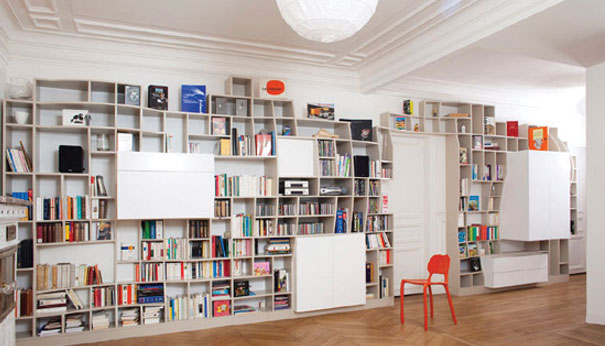
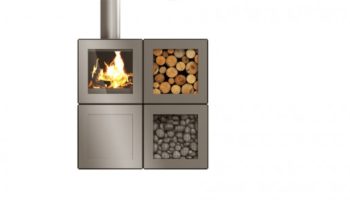
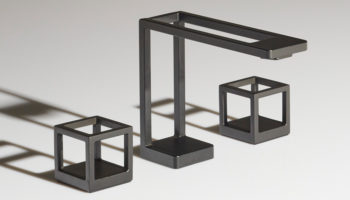


Leave a Reply