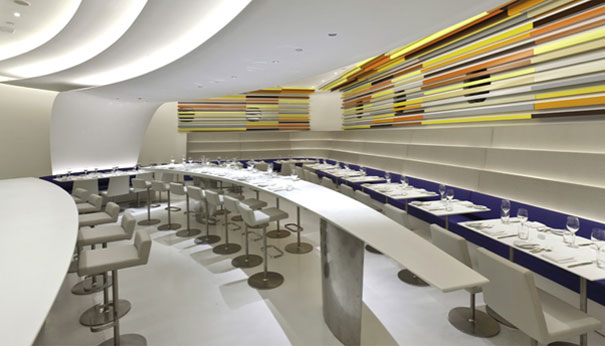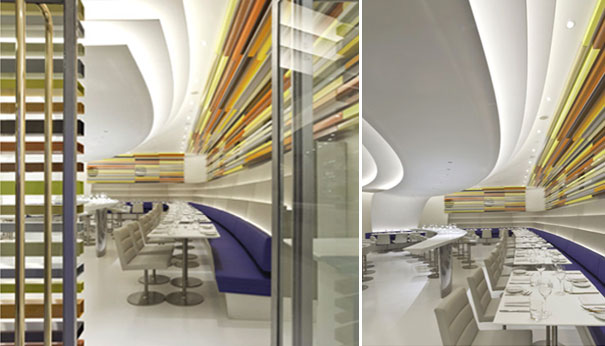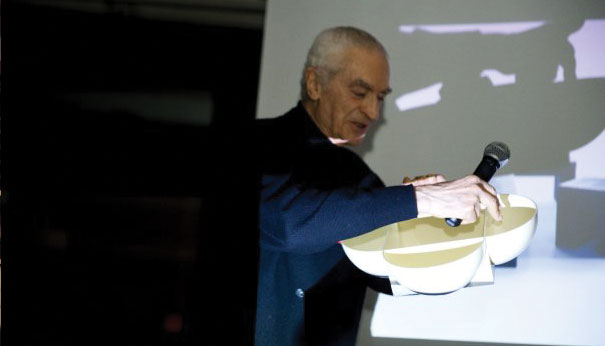Designer Profile: Andre Kikoski on his Design for The Guggenheim’s Wright Restaurant
Miss December’s IDNY Meetup at Knoll? Well the following Friday, December 11th, marked the opening of New York’s newest restaurant, The Wright at Frank Lloyd Wright’s Guggenheim, which, in turn, marked the 50th Anniversary of this Upper East Side museum. The evening before, Andre Kikoski shared with Designer Pages and some of New York’s creative minds the trials and tribulations of working within the famed architect’s iconic building – and working with British artist Liam Glick to incorporate and harmonize with his now-permanent sculptural installation.
The Guggenheim’s Wright Restaurant. Designed by Andre Kikoski.
Wright’s original sketches for the ground floor dining space showed a very simple layout, “almost monastic, with clusters of tables aligned with the portholes,” explained Kikoski. But, “it wasn’t conducive to social interaction, and it certainly wasn’t about the integration of art.” Instead, Kikoski has designed a space that evokes the movement of the building’s signature ramp and engages “the heightened sense of procession that is essential to the experience of the Guggenheim and the dynamic perception of art that it fosters.”
It started with the Guggenheim archives, a nondescript warehouse in lower Manhattan where one of Kikoski’s associates discovered the handwritten speech given by Frank Lloyd Wright when he presented the museum to the trustees. Two of Wright’s ideas within the speech really resonated with Kikoski: the notion of ‘the beauty of complete unity’ and the idea of geometry and a specific form called a “primitive initial” (the iris/football shapes present within the museum’s floor plan at various scales and for various purposes).


From this emerged a set goals for the space: to try to capture the experience of Wright’s building – it’s dynamicsm and vertical movement, and to utilize Wright’s notorious love of new materials and technologies. Wright’s “primitive initial” became the basis for Kikoski’s floor plan: he took the shape and rotated it, setting it on axis within the space. Attempting to achieve similar effects through the section, “our rotated geometries of primitive initials produced a multi-tiered canopy that, moving through the space and moving your eye across it, created some fun perspectives.” Kikoski explains.
The palette is decidedly white (with a few exceptions), but surfaces and textures are animated by movement to create an ever-changing fluid aesthetic that is an essential part of the design. The space features a curved wall of walnut, layered with illuminated fiber-optics, a bar clad in a shimmering skin of innovative custom metalwork and topped in seamless white Corian, a sweeping banquette with vivid blue leather seating backed by illuminated planes of a woven gray texture patterned with a tiny version of Wright’s “primitive initial”, and finally, a layered ceiling canopy of taut white membrane.
So how does a small, young (7 year old) architecture firm score such a great gig (and a prestigious one at that)? Fortunately, someone asked Kikoski this question last Thursday. The answer, he claims, is P*ONG, a desert bar he designed several years ago for chef-owner Pichet Ong that drew the attention (and obviously the respect) of the Guggenheim. Another fact that might have helped: Kikoski’s Manhattan-based architecture and design firm had been named one of “The New Garde of Ten Designers to Watch” by New York magazine. It seems they were right on track. Despite the stress and anxiety associated with the project, “because it’s Wright, and it’s the Guggenheim”, the result, while paying homage to the famous architect, is a true (and beautiful) Kikoski design.
All images ©2009 Philip Greenberg.


Leave a Reply