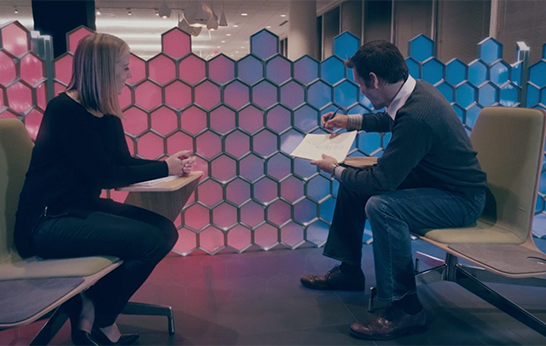
MG2 Team With Eastman Innovation Lab To Design A Futuristic Screen For The Office
Satisfying the need for flexibility in the modern office, Architectural firm MG2 have conceived a dividing wall design that can cater to an open working environment, provide occasional privacy, a space for pop-up meetings, seamless presentations and global communication.
Designed for the office of the future, Mimic is a flexible modular wall concept made of hexagonal tiles that can open, close and change their appearance based on the needs of the user and their environment
Mimic's Tiles can be left open to allow for workplace transparency, then move to a closed position to communicate the need to focus, or for privacy.
MG2 teamed with Eastman Innovation Lab (EIL) at an early stage in development to draw upon its material expertise. Through a series of application development sessions, EIL introduced two possible materials solutions: the Saflex interlayer material and the Vanceva color system.
To take advantage of the modular design, Saflex balances an open workplace with sound dampening qualities that aid in enhanced acoustics, while also enabling glass use in the application. The Vanceva color system allows for almost 3,000 color combinations helping to both personalize spaces while allowing light to transmit through the office where appropriate.
Meetings are made easier using the wall as one large video screen so that the international office can be in the same room. To fight the winter blues the color changing modules can be programmed to cast a cheery glow.
EIL also produced a video that depicts the MIMIC wall in action, letting the MG2 team envision what and where MIMIC would be most viable through a digital prototype.
About the designers: Headquartered in Seattle, Washington, MG2 is ranked among the largest architectural firms in the nation and one of the top retail design firms in the world. The firm designs retail stores and centers, corporate offices and interiors, and mixed-use destinations for clients and brands of global significance. Clients include seven of the top 20 Fortune 100 retailers.Founded in 1971, the firm employs 300 in four offices located in: Seattle, Washington; Irvine, California; Washington, D.C.; Shanghai, China.
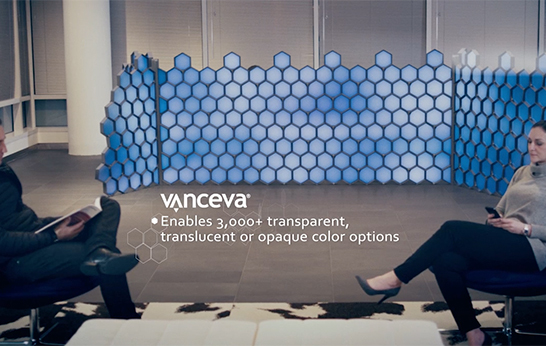
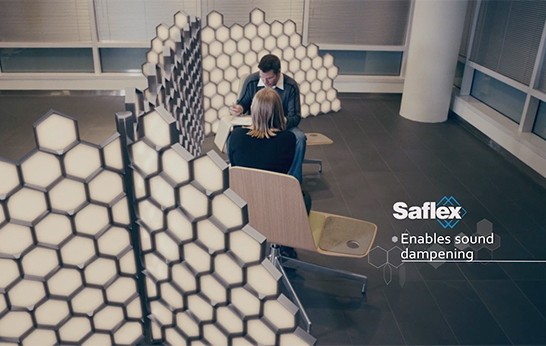
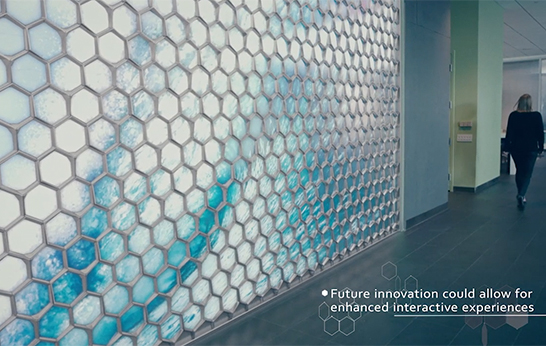
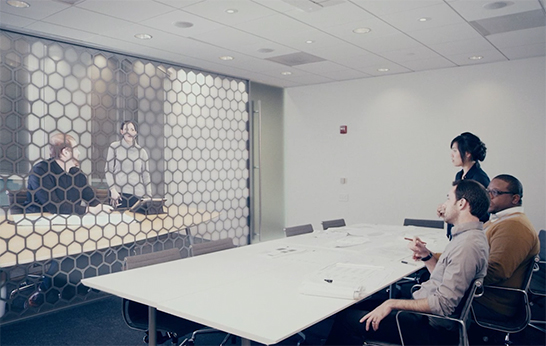
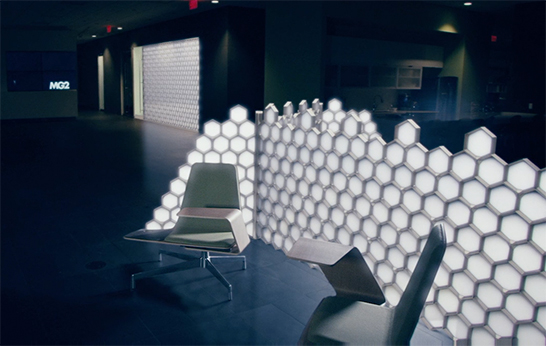
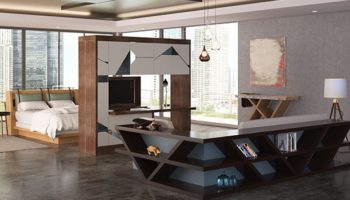
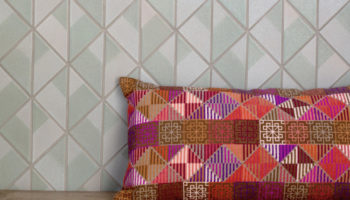
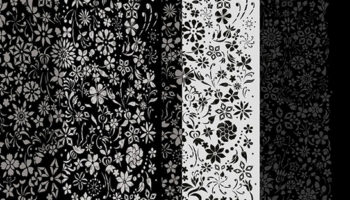
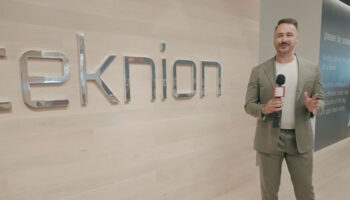
Leave a Reply