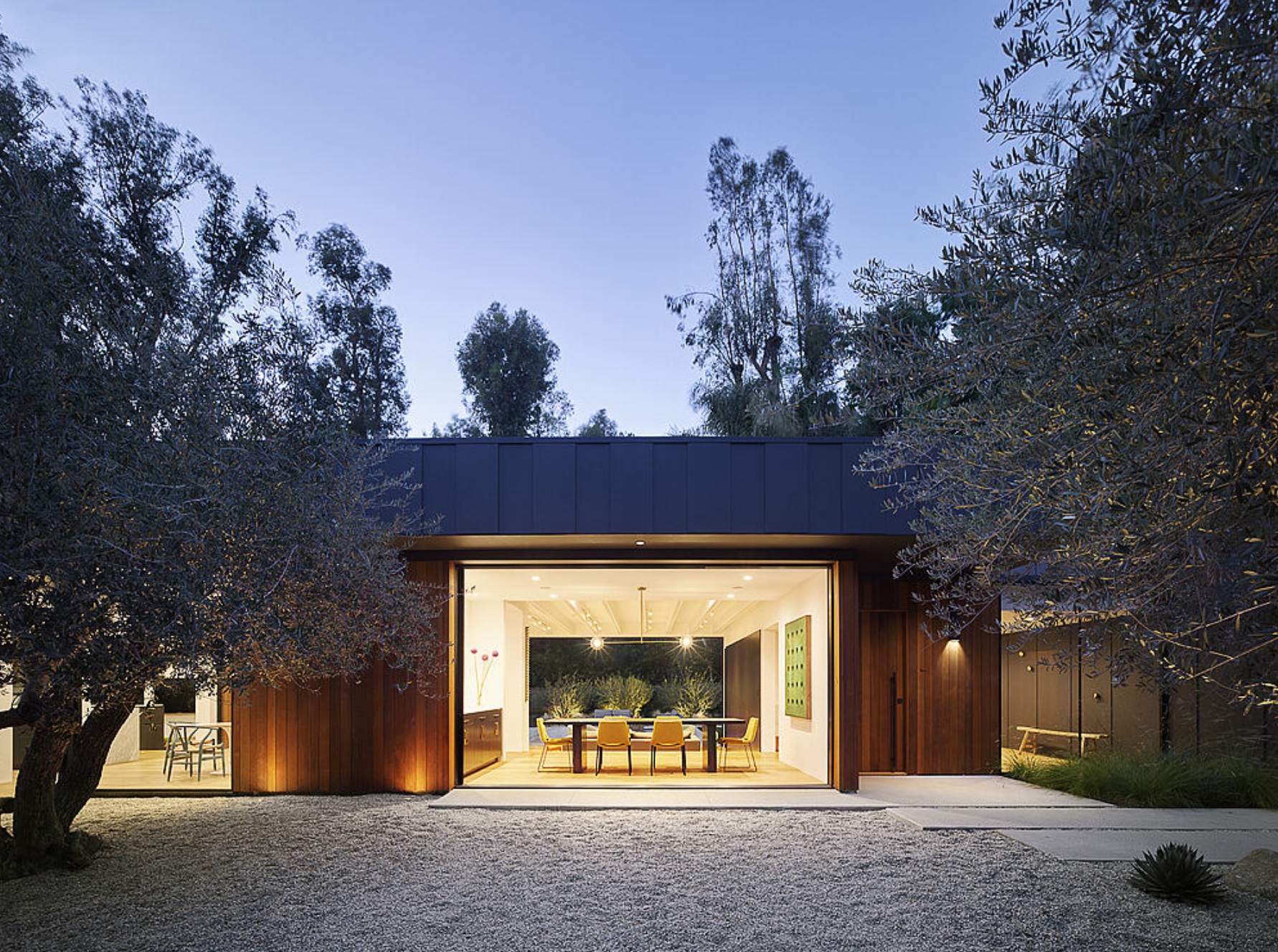
Assembledge+ Laurel Hills Epitomizes L.A. Architecture
David Thompson, founder of L.A.-Based Assembledge+ indulged his talents in the development of his own Laurel Hills Home.
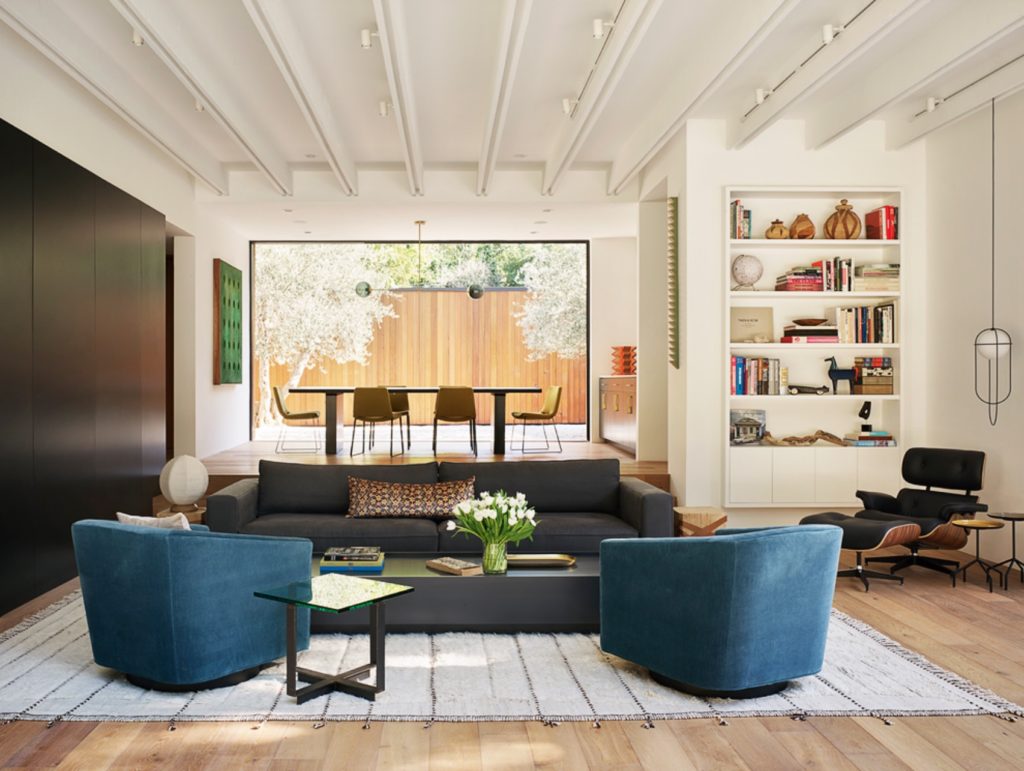
Comprised of three separate rectangular volumes arranged parallel and perpendicular to each other, the home is grounded in the vernacular of L.A. Modern: single story with relatively low ceilings, deep overhangs for sun protection, floor to ceiling glass walls, and an overt connection between inside and out.
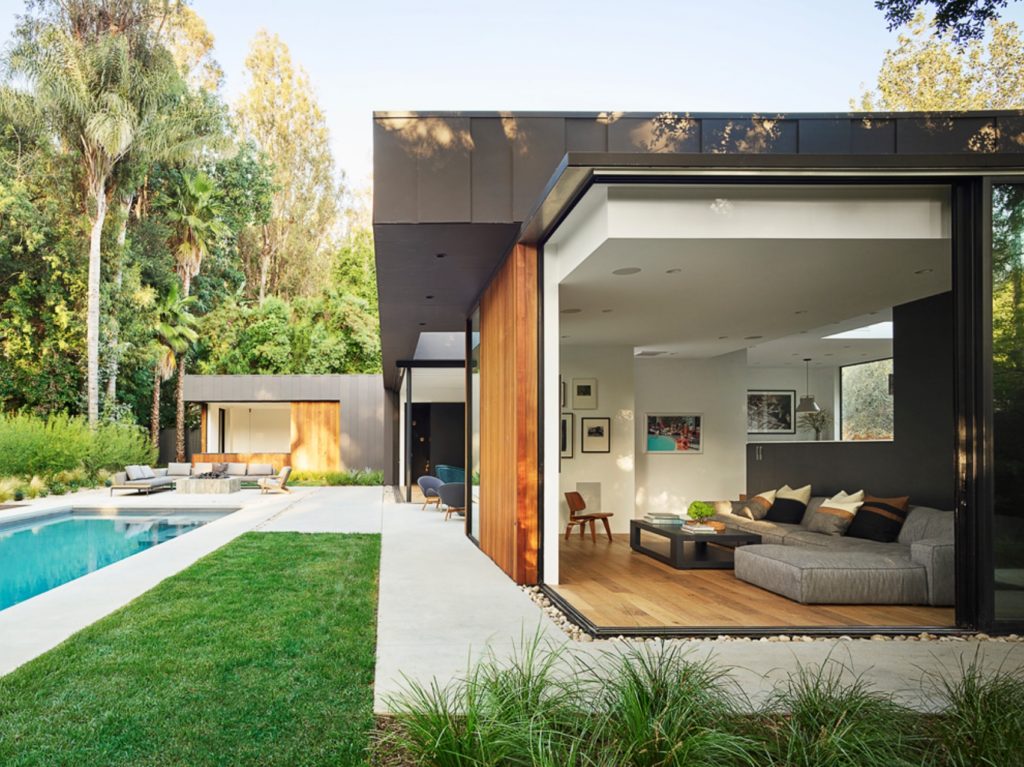
In fact, eschewing the limitations of traditional enclosure, the architect conceived of the whole property as the “permanent” walls: “The entire site here is treated as we are accustomed to treating interiors… the surrounding trees and hills are taken to be the building envelope, and the exterior walls of the house are reconceived as a series of partition walls.”
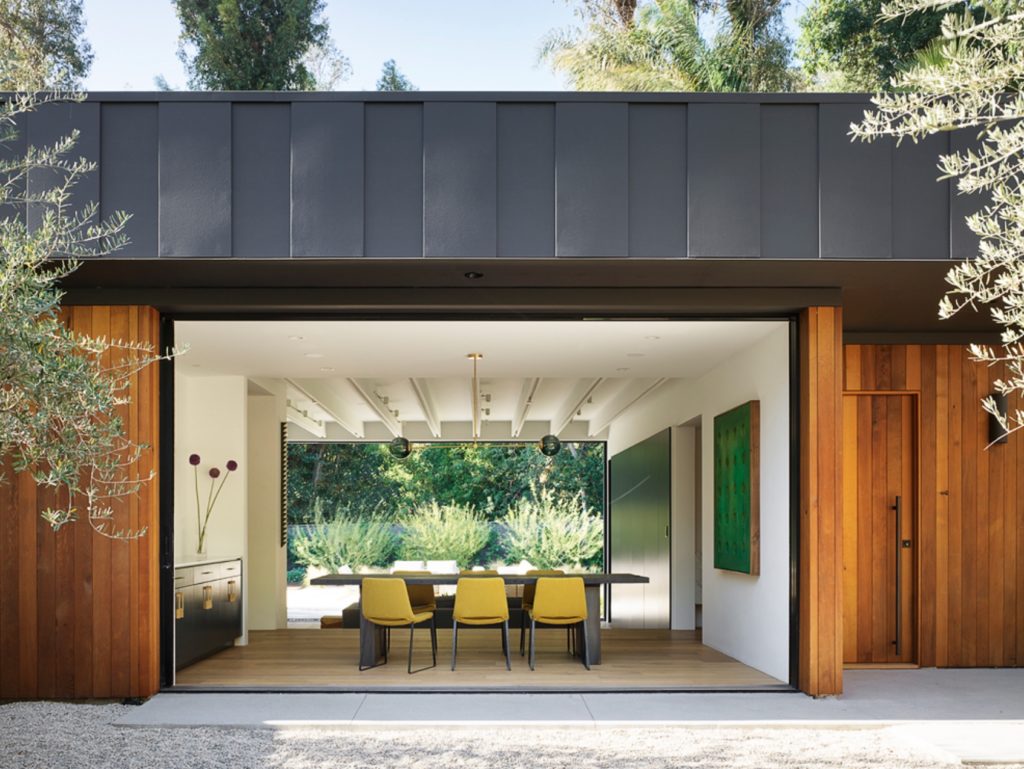
Apropos of that, the genius of the plan centers on the structures’ relationships to one another. The guest pavilion/garage, public pavilion (with kitchen, dining, and living areas), and sleeping pavilion are linked via glass hallways, providing a visual connection and physical passage while preserving the autonomous character of each.
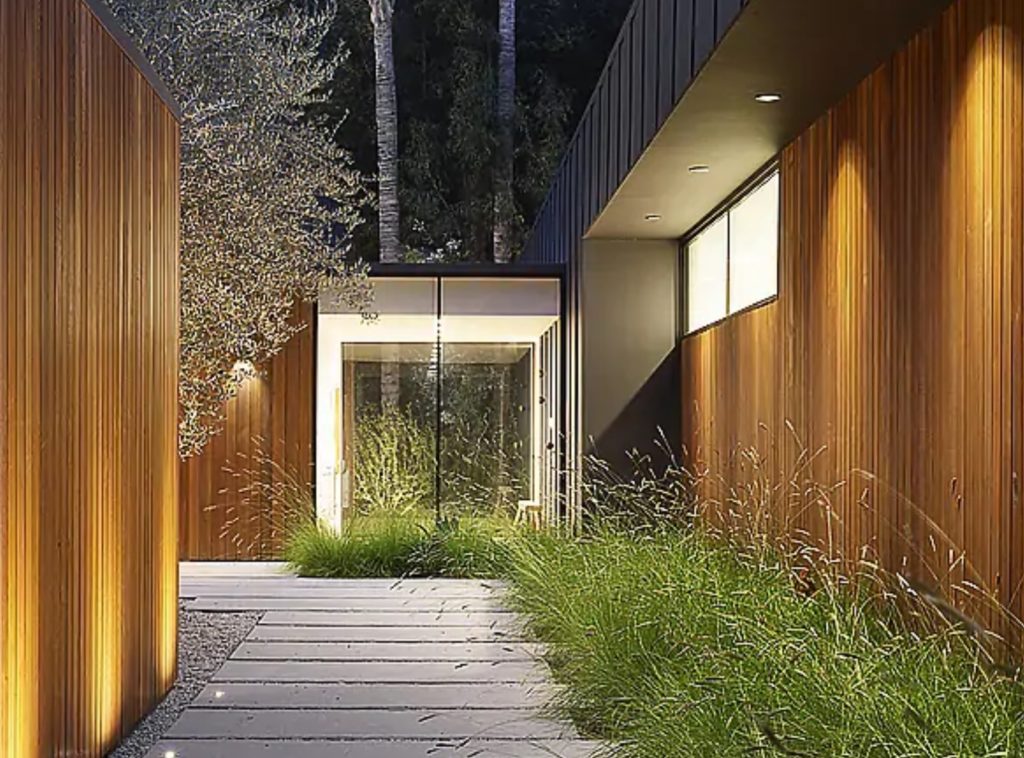
Further, the parallel/perpendicular relationship creates pockets of space between them, manifesting as separate areas for outdoor living.
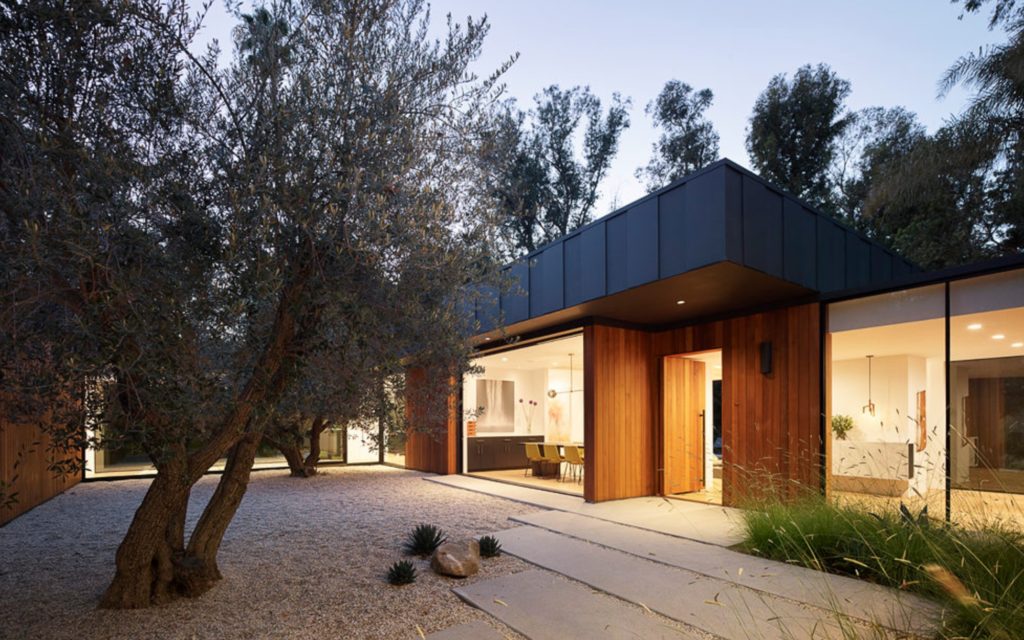
The largest of these, north of the Public Pavilion, contains a spacious patio with a 40-foot pool, fire feature, and small yard. The other outdoor spaces are smaller in scale—tranquil respites, each with their own unique character.
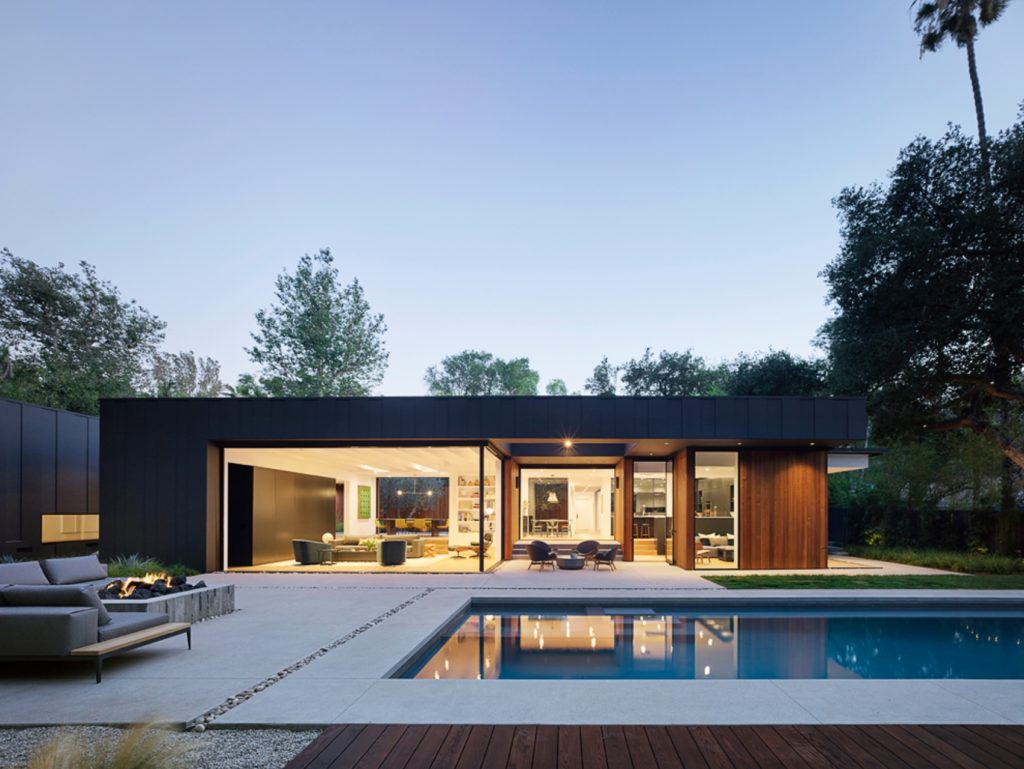
Exterior finishes include Western Red Cedar, oversized charcoal-colored board, batten extira, and cement board siding. The interior is light and bright with contrasting accents: white-painted walls and ceilings, pale wooden flooring, and a monolithic kitchen island surrounded by dark cabinetry.
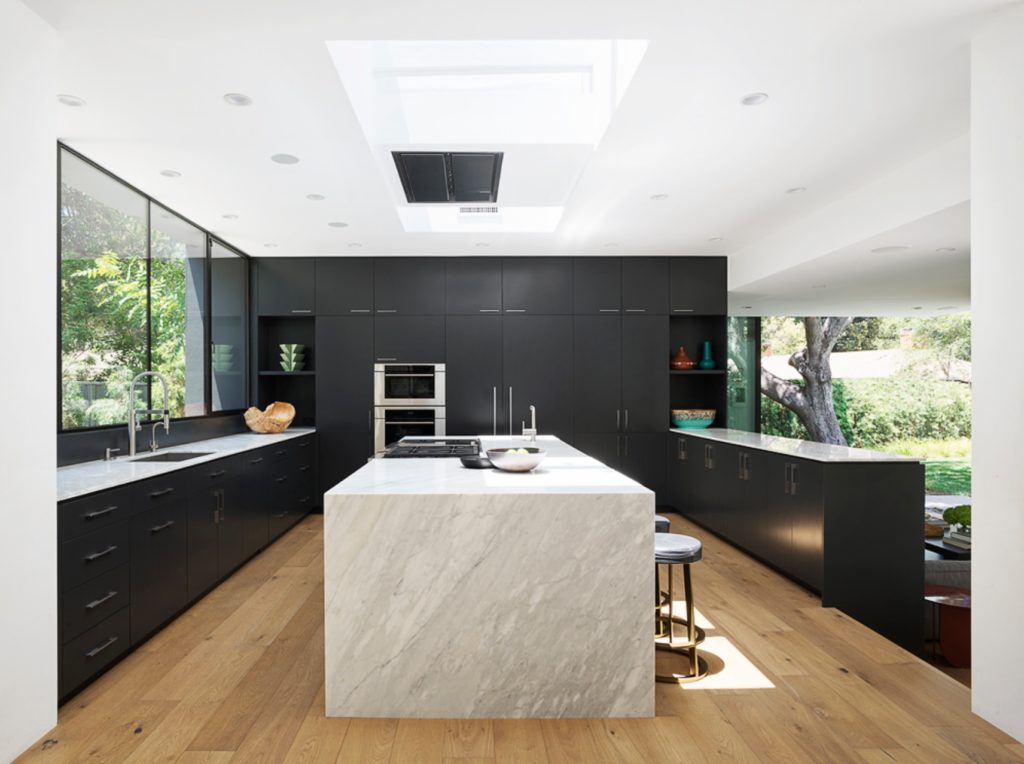
The 4,900 sq. ft. structure has garnered many accolades, including the Silver designation, residential category, at the International Design Awards and the Merit Award for Single Family Residential at the Southern California Development Forum.
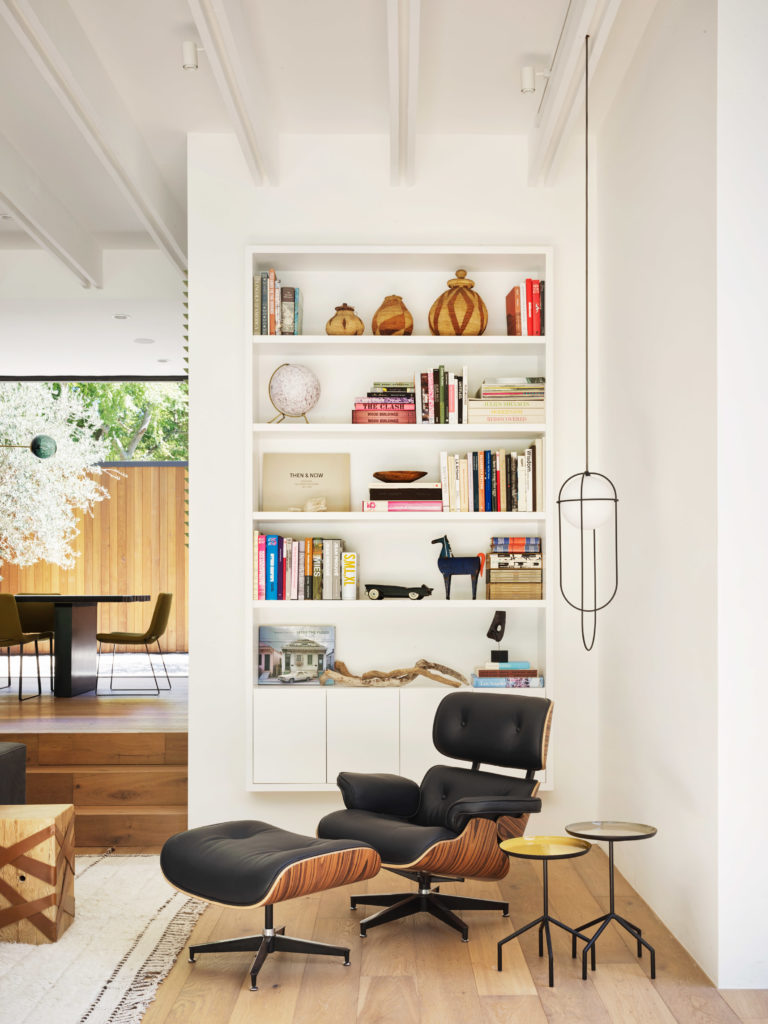
See Assembledge+ to find out more.
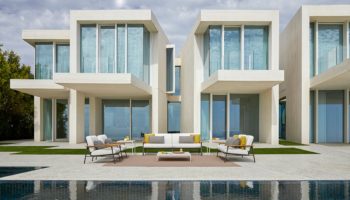
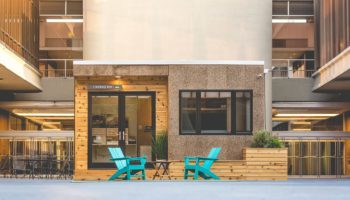
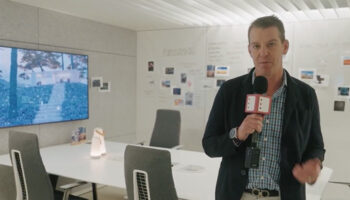
Leave a Reply